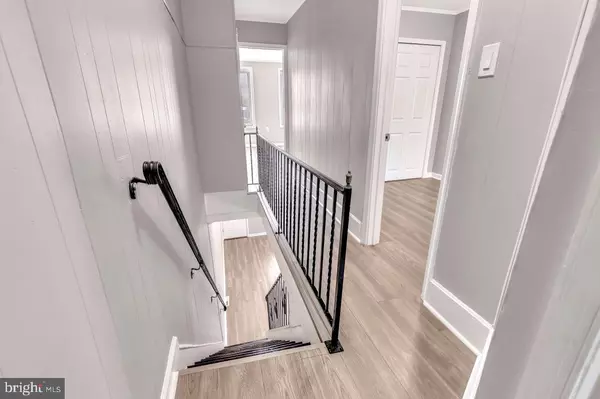$245,000
$255,900
4.3%For more information regarding the value of a property, please contact us for a free consultation.
3 Beds
1 Bath
1,145 SqFt
SOLD DATE : 10/03/2024
Key Details
Sold Price $245,000
Property Type Single Family Home
Sub Type Twin/Semi-Detached
Listing Status Sold
Purchase Type For Sale
Square Footage 1,145 sqft
Price per Sqft $213
Subdivision None Available
MLS Listing ID NJME2046634
Sold Date 10/03/24
Style Transitional
Bedrooms 3
Full Baths 1
HOA Y/N N
Abv Grd Liv Area 1,145
Originating Board BRIGHT
Year Built 1915
Annual Tax Amount $2,051
Tax Year 2023
Lot Size 1,198 Sqft
Acres 0.03
Lot Dimensions 12.00 x 100.00
Property Description
Nestled in the charming neighborhood, this semi-attached residence showcases a harmonious blend of modern elegance and timeless appeal. Step inside and be captivated by the meticulous attention to detail. Gleaming floors, a fresh color palette, and recessed lighting create a refined ambiance throughout the living spaces. The spacious kitchen featuring ample counter space and new appliances. The generous living and dining rooms provide space for relaxation and hosting guests, while the first-floor laundry room adds a touch of convenience. Ascend to the upper level to discover the three well-appointed bedrooms, including a primary suite with abundant closet space. Situated in close proximity to an array of local shops and restaurants, this property offers unparalleled accessibility. Whether commuting by train or taking to the nearby highways, the location ensures easy access to the Trenton train station, hospital, and other key destinations. This residence presents an exceptional opportunity for those seeking a turnkey property. Great opportunity for investment or main residence.
Location
State NJ
County Mercer
Area Hamilton Twp (21103)
Zoning RESD
Rooms
Other Rooms Living Room, Dining Room, Kitchen, Laundry
Basement Partially Finished
Interior
Hot Water Natural Gas
Cooling Window Unit(s)
Flooring Laminate Plank
Equipment Washer, Dryer, Refrigerator, Oven/Range - Gas
Furnishings No
Fireplace N
Appliance Washer, Dryer, Refrigerator, Oven/Range - Gas
Heat Source Natural Gas
Exterior
Fence Chain Link
Utilities Available Cable TV, Electric Available
Water Access N
Roof Type Asphalt
Accessibility None
Garage N
Building
Story 2.5
Foundation Block
Sewer Public Sewer
Water Public
Architectural Style Transitional
Level or Stories 2.5
Additional Building Above Grade, Below Grade
New Construction N
Schools
School District Hamilton Township
Others
Senior Community No
Tax ID 03-02222-00015
Ownership Fee Simple
SqFt Source Assessor
Acceptable Financing Cash, Contract, FHA, VA
Horse Property N
Listing Terms Cash, Contract, FHA, VA
Financing Cash,Contract,FHA,VA
Special Listing Condition Standard
Read Less Info
Want to know what your home might be worth? Contact us for a FREE valuation!

Our team is ready to help you sell your home for the highest possible price ASAP

Bought with NON MEMBER • Non Subscribing Office

43777 Central Station Dr, Suite 390, Ashburn, VA, 20147, United States
GET MORE INFORMATION






