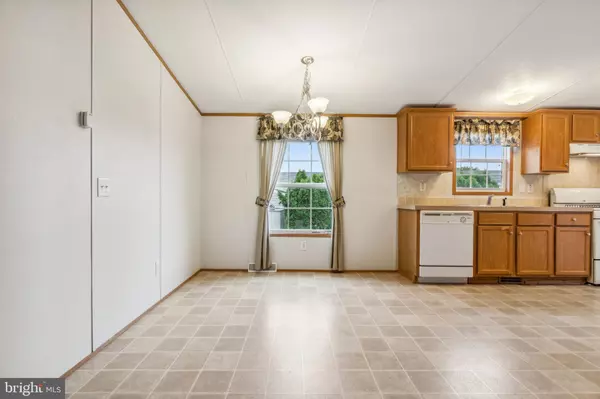$91,500
$94,900
3.6%For more information regarding the value of a property, please contact us for a free consultation.
3 Beds
2 Baths
1,279 SqFt
SOLD DATE : 10/11/2024
Key Details
Sold Price $91,500
Property Type Manufactured Home
Sub Type Manufactured
Listing Status Sold
Purchase Type For Sale
Square Footage 1,279 sqft
Price per Sqft $71
Subdivision Sunset Estates Mhp
MLS Listing ID PALA2057078
Sold Date 10/11/24
Style Modular/Pre-Fabricated
Bedrooms 3
Full Baths 2
HOA Fees $515/mo
HOA Y/N Y
Abv Grd Liv Area 1,279
Originating Board BRIGHT
Year Built 2007
Annual Tax Amount $693
Tax Year 2024
Lot Dimensions 0.00 x 0.00
Property Description
Welcome to your new home in the serene Sunset Estates community! This double wide manufactured home situated on a corner lot offers 3 spacious bedrooms, 2 bathrooms and is designed with comfort and convenience in mind.
As you approach the home, you'll appreciate the inviting covered patio, perfect for enjoying your morning coffee or relaxing in the evening. The driveway offers ample off-street parking, making it easy for you and your guests.
Step inside to discover a bright and airy living room, ideal for both entertaining and unwinding. The eat-in kitchen boasts generous cabinet space, ensuring you have plenty of room. With three well-sized bedrooms and two full bathrooms, there's ample space for everyone.
The master suite is a true retreat, featuring both a tub and a standing shower, along with a double vanity for added convenience. All bedrooms come have closets including 2 walk-ins, providing plenty of storage options. A handy storage shed is also included for additional space.
For your convenience, all appliances will convey with the sale. The lot rent is $515, which covers trash removal and cable service.
Don't miss out on this wonderful home! For more information or to schedule a viewing, call today!
Location
State PA
County Lancaster
Area Providence Twp (10552)
Zoning RS
Rooms
Other Rooms Living Room, Dining Room, Primary Bedroom, Bedroom 2, Bedroom 3, Kitchen, Laundry, Bathroom 2, Primary Bathroom
Main Level Bedrooms 3
Interior
Hot Water Electric
Heating Forced Air
Cooling None
Fireplace N
Heat Source Natural Gas
Exterior
Water Access N
Accessibility None
Garage N
Building
Story 1
Sewer Public Sewer
Water Public
Architectural Style Modular/Pre-Fabricated
Level or Stories 1
Additional Building Above Grade, Below Grade
New Construction N
Schools
School District Solanco
Others
HOA Fee Include Cable TV,Trash
Senior Community No
Tax ID 520-76791-3-0019
Ownership Ground Rent
SqFt Source Assessor
Acceptable Financing Cash, Conventional
Listing Terms Cash, Conventional
Financing Cash,Conventional
Special Listing Condition Standard
Read Less Info
Want to know what your home might be worth? Contact us for a FREE valuation!

Our team is ready to help you sell your home for the highest possible price ASAP

Bought with Natalie Crawford • Dream Home Realty
43777 Central Station Dr, Suite 390, Ashburn, VA, 20147, United States
GET MORE INFORMATION






