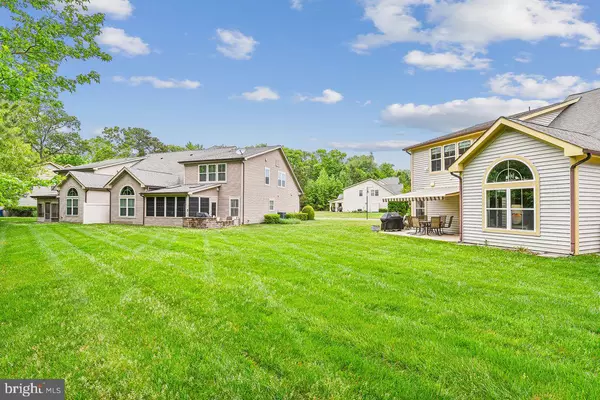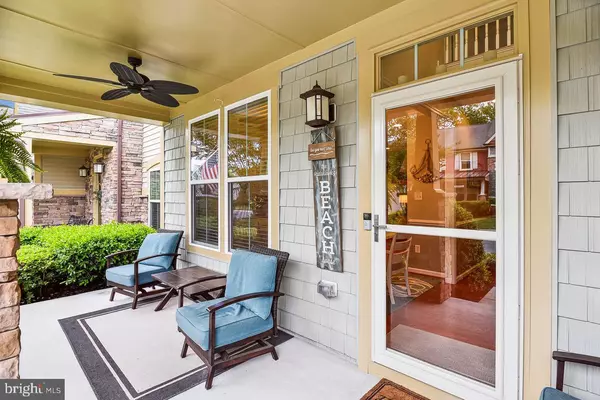$555,000
$570,000
2.6%For more information regarding the value of a property, please contact us for a free consultation.
4 Beds
3 Baths
2,392 SqFt
SOLD DATE : 10/22/2024
Key Details
Sold Price $555,000
Property Type Condo
Sub Type Condo/Co-op
Listing Status Sold
Purchase Type For Sale
Square Footage 2,392 sqft
Price per Sqft $232
Subdivision Forest Landing
MLS Listing ID DESU2062034
Sold Date 10/22/24
Style Carriage House,Coastal,Contemporary,Craftsman
Bedrooms 4
Full Baths 2
Half Baths 1
Condo Fees $101/mo
HOA Fees $299/mo
HOA Y/N Y
Abv Grd Liv Area 2,392
Originating Board BRIGHT
Year Built 2013
Annual Tax Amount $1,183
Tax Year 2023
Lot Dimensions 0.00 x 0.00
Property Description
Enjoy resort & low maintenance living at 37043 Fairway Dr. in Forest Landing. This community is comprised of fantastic amenities, including a clubhouse with a fitness center, resort-style pool, firepit & patio, playground, tennis & pickleball courts, acres of open space, and scenic walking trails. This craftsman inspired villa offers 3 bedrooms, 2-1/2 baths, gourmet kitchen, two story great room, sunroom, loft, expansive bonus room, full front porch, and outdoor patio area. Located on a corner homesite backing onto a mature protected tree line, this residence offers the perfect amount of privacy and serenity. The kitchen showcases modern design elements, including quality-built cabinetry, granite countertops, top of the line stainless steel appliances, tile backsplash, under cabinet lighting and more. Entertaining is effortless in this space, as the kitchen seamlessly flows into the dining area and great room that features a gas fireplace. The Owner’s suite is located on the first floor and features a spa like bathroom with a jetted soaking tub, stand-up shower, and granite vanity tops. As you head upstairs, the second story functions wonderfully with a loft, two additional bedrooms, a beautifully appointed full bath, and bonus room that can be used as a fourth bedroom or media room as it is equipped with a built-in surround sound system. Situated in one of the most sought-after locations in the Bethany Beach area, this property offers an oasis of privacy while being conveniently close to all local amenities and attractions. TV's, wall hangings, and second story furniture included. This is the perfect turnkey opportunity, short term rentals are permitted by the HOA! Welcome to Forest Landing- where everyday living feels like a perpetual vacation.
Location
State DE
County Sussex
Area Baltimore Hundred (31001)
Zoning R
Rooms
Main Level Bedrooms 1
Interior
Interior Features Ceiling Fan(s), Combination Kitchen/Dining, Combination Kitchen/Living, Entry Level Bedroom, Floor Plan - Open, Kitchen - Gourmet, Bathroom - Soaking Tub, Sound System
Hot Water Electric
Cooling Central A/C
Flooring Engineered Wood, Ceramic Tile, Carpet
Fireplaces Number 1
Fireplaces Type Heatilator, Gas/Propane
Furnishings Partially
Fireplace Y
Heat Source Electric
Laundry Main Floor
Exterior
Exterior Feature Patio(s)
Parking Features Garage - Front Entry
Garage Spaces 4.0
Amenities Available Club House, Common Grounds, Community Center, Fitness Center, Jog/Walk Path, Pool - Outdoor, Tennis Courts, Tot Lots/Playground
Water Access N
View Panoramic, Trees/Woods
Roof Type Asphalt,Architectural Shingle
Accessibility 36\"+ wide Halls, 32\"+ wide Doors
Porch Patio(s)
Attached Garage 2
Total Parking Spaces 4
Garage Y
Building
Lot Description Backs to Trees, Premium, Private, Rear Yard, SideYard(s), Trees/Wooded
Story 2
Foundation Slab
Sewer Public Sewer
Water Public
Architectural Style Carriage House, Coastal, Contemporary, Craftsman
Level or Stories 2
Additional Building Above Grade, Below Grade
Structure Type 9'+ Ceilings,Dry Wall,Tray Ceilings,Vaulted Ceilings
New Construction N
Schools
School District Indian River
Others
Pets Allowed Y
HOA Fee Include Common Area Maintenance,Ext Bldg Maint,Health Club,Insurance,Lawn Maintenance,Management,Recreation Facility,Reserve Funds,Road Maintenance,Snow Removal,Trash
Senior Community No
Tax ID 134-16.00-40.00-84
Ownership Fee Simple
SqFt Source Estimated
Acceptable Financing Cash, Conventional
Listing Terms Cash, Conventional
Financing Cash,Conventional
Special Listing Condition Standard
Pets Description No Pet Restrictions
Read Less Info
Want to know what your home might be worth? Contact us for a FREE valuation!

Our team is ready to help you sell your home for the highest possible price ASAP

Bought with Douglas H Purcell • Crowley Associates Realty

43777 Central Station Dr, Suite 390, Ashburn, VA, 20147, United States
GET MORE INFORMATION






