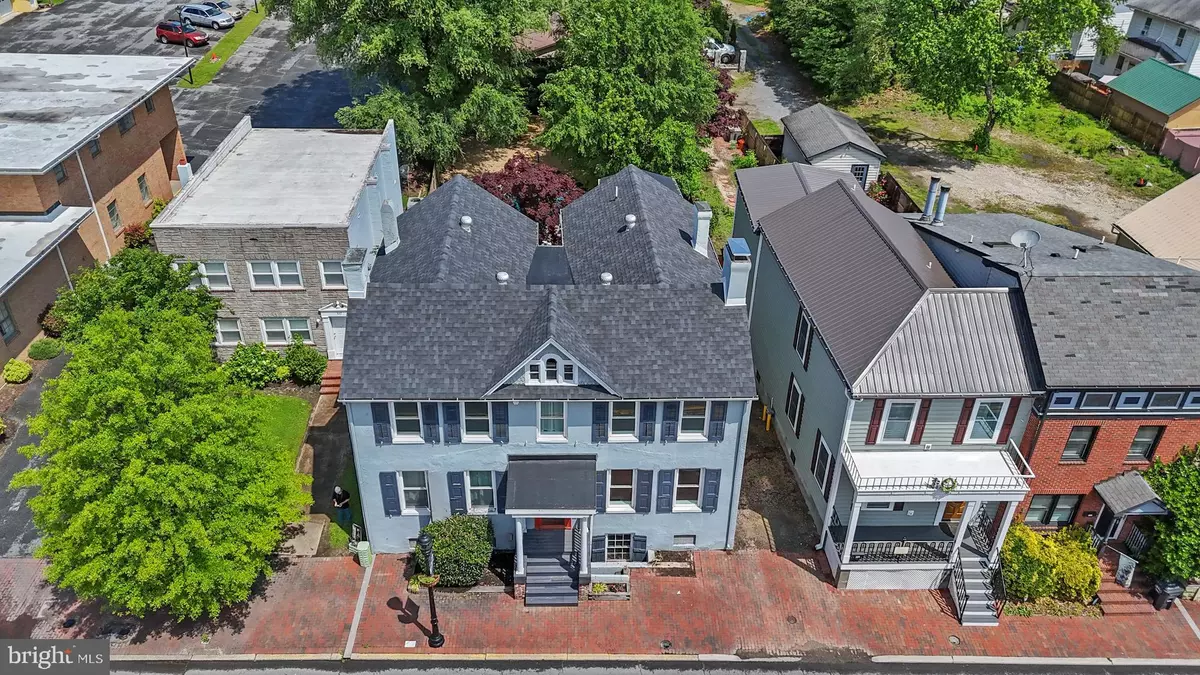$425,000
$410,000
3.7%For more information regarding the value of a property, please contact us for a free consultation.
4 Beds
2 Baths
3,430 SqFt
SOLD DATE : 10/23/2024
Key Details
Sold Price $425,000
Property Type Single Family Home
Sub Type Detached
Listing Status Sold
Purchase Type For Sale
Square Footage 3,430 sqft
Price per Sqft $123
Subdivision None Available
MLS Listing ID DEKT2028448
Sold Date 10/23/24
Style Colonial
Bedrooms 4
Full Baths 2
HOA Y/N N
Abv Grd Liv Area 3,430
Originating Board BRIGHT
Year Built 1811
Annual Tax Amount $894
Tax Year 2023
Lot Size 7,098 Sqft
Acres 0.16
Lot Dimensions 42.00 x 172.00
Property Description
Welcome to the historic Abbott-Browning House situated on one of Milford’s most architecturally rich blocks in the heart of downtown Milford. This spacious 4-bedroom, 2-bath home has been lovingly updated to modern standards keeping its extensive historic charm intact! Property highlights includes new roof in 2023, fresh modern paint throughout, refurbished original historical interior elements, updated stainless steel kitchen appliances, new fixtures, fully renovated bathrooms, newer electrical and plumbing throughout, integrated HVAC system with efficient heat pump and A/C (unusual for a home of this period) keeping costs moderate for a home of this size, two bonus rooms, five original fireplaces, window benches, ample cabinet space, rear staircase, basement, attic, fenced in backyard, in-ground pool with new high capacity pool pump and automatic water filler system in 2024, private driveway, detached 3 car carport, shed and so much more!!! Carefully preserved historic home with rich, well-documented history with original millwork and architectural features preserved, that tastefully updated for modern living. Listed on the prestigious National Register of Historic Places and designated part of the North Milford Historic District. Property is zoned C2 for multiple business purposes, can qualify for Milford's Downtown Development District with up to 20% State DDD Rebate on Qualified Real Property Investments and State of Delaware Historic Preservation Tax Credit Program. Stroll to Milford's Riverwalk, downtown shops & restaurants. Close access to Rt 1, Rt 113, & Rt 13, making it easy to travel to all DE Beaches, casinos and DAFB. THE PROPERTY IS BACK ON THE MARKET DUE TO NO FAULT OF SELLER, PROPERTY APPRAISED FOR $425K W/ NO PREPARIS NEEDED.
Location
State DE
County Kent
Area Milford (30805)
Zoning C2
Rooms
Other Rooms Living Room, Bedroom 2, Bedroom 3, Bedroom 4, Kitchen, Family Room, Bedroom 1, Laundry, Bonus Room
Basement Outside Entrance, Unfinished
Interior
Interior Features Additional Stairway, Attic, Built-Ins, Butlers Pantry, Ceiling Fan(s), Crown Moldings, Kitchen - Eat-In, Wood Floors
Hot Water Electric
Cooling Central A/C
Flooring Hardwood, Luxury Vinyl Plank
Fireplaces Number 5
Fireplaces Type Non-Functioning
Equipment Built-In Microwave, Dishwasher, Dryer, Oven/Range - Electric, Refrigerator, Stainless Steel Appliances, Washer
Fireplace Y
Appliance Built-In Microwave, Dishwasher, Dryer, Oven/Range - Electric, Refrigerator, Stainless Steel Appliances, Washer
Heat Source Oil
Exterior
Exterior Feature Deck(s), Patio(s)
Garage Spaces 3.0
Carport Spaces 3
Pool Fenced, In Ground
Water Access N
Accessibility None
Porch Deck(s), Patio(s)
Total Parking Spaces 3
Garage N
Building
Story 2
Foundation Brick/Mortar, Stone
Sewer Public Sewer
Water Public
Architectural Style Colonial
Level or Stories 2
Additional Building Above Grade, Below Grade
New Construction N
Schools
School District Milford
Others
Senior Community No
Tax ID MD-16-18310-02-7300-000
Ownership Fee Simple
SqFt Source Assessor
Acceptable Financing Conventional, Cash
Listing Terms Conventional, Cash
Financing Conventional,Cash
Special Listing Condition Standard
Read Less Info
Want to know what your home might be worth? Contact us for a FREE valuation!

Our team is ready to help you sell your home for the highest possible price ASAP

Bought with Sue A Leek • RE/MAX 1st Choice - Middletown

43777 Central Station Dr, Suite 390, Ashburn, VA, 20147, United States
GET MORE INFORMATION






