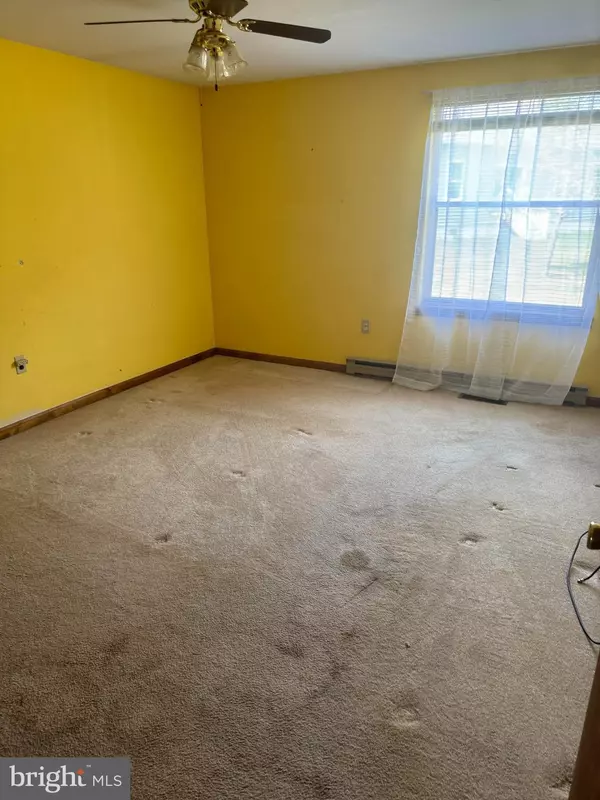$280,000
$339,900
17.6%For more information regarding the value of a property, please contact us for a free consultation.
3 Beds
2 Baths
1,188 SqFt
SOLD DATE : 10/24/2024
Key Details
Sold Price $280,000
Property Type Single Family Home
Sub Type Detached
Listing Status Sold
Purchase Type For Sale
Square Footage 1,188 sqft
Price per Sqft $235
Subdivision Murrays Haven
MLS Listing ID DESU2068708
Sold Date 10/24/24
Style Ranch/Rambler
Bedrooms 3
Full Baths 2
HOA Fees $20/ann
HOA Y/N Y
Abv Grd Liv Area 1,188
Originating Board BRIGHT
Year Built 1982
Annual Tax Amount $580
Tax Year 2023
Lot Size 10,019 Sqft
Acres 0.23
Lot Dimensions 90.00 x 115.00
Property Description
MOTIVATED SELLER ! A "Coastal Cottage" located in the green lawn established community of Murray's Haven is awaiting your finishing touches. This 3 bedroom, 2 bath single family home with large sunroom and shed is located 2.5 miles from Bethany Beach just off RT 26. . Murray's Haven is a water access community with boat launch, day dock, large screened gazebo for picnics overlooking Whites Creek with optional pool & tennis. The roof was recently replaced along with all new windows in the sunroom and new Leaf Guard, all are under warranty. Location is close to Evans Park, elementary school, fabulous shopping , wonderful restaurants and state of the art medical facilities. Bring your vision to life in this under market home being sold AS IS with pre-listing Home Inspection results available.
Location
State DE
County Sussex
Area Baltimore Hundred (31001)
Zoning RESIDENTIAL
Direction East
Rooms
Main Level Bedrooms 3
Interior
Interior Features Attic, Ceiling Fan(s), Entry Level Bedroom
Hot Water Electric
Heating Heat Pump - Electric BackUp
Cooling Central A/C, Ceiling Fan(s)
Flooring Carpet, Luxury Vinyl Tile
Equipment Dryer - Electric, Washer, Water Heater, Oven/Range - Electric, Refrigerator
Furnishings Partially
Fireplace N
Window Features Double Hung
Appliance Dryer - Electric, Washer, Water Heater, Oven/Range - Electric, Refrigerator
Heat Source Electric
Laundry Main Floor
Exterior
Exterior Feature Deck(s), Porch(es)
Garage Spaces 4.0
Utilities Available Cable TV Available, Electric Available, Water Available
Amenities Available Boat Ramp, Pier/Dock, Water/Lake Privileges
Waterfront N
Water Access Y
Water Access Desc Canoe/Kayak,Boat - Powered,Fishing Allowed,Personal Watercraft (PWC),Private Access,Waterski/Wakeboard
View Street
Roof Type Architectural Shingle
Street Surface Paved
Accessibility Doors - Swing In
Porch Deck(s), Porch(es)
Road Frontage HOA
Total Parking Spaces 4
Garage N
Building
Story 1
Foundation Block, Crawl Space
Sewer Public Sewer
Water Conditioner, Well
Architectural Style Ranch/Rambler
Level or Stories 1
Additional Building Above Grade, Below Grade
Structure Type Paneled Walls
New Construction N
Schools
Elementary Schools Lord Baltimore
Middle Schools Selbyville
High Schools Indian River
School District Indian River
Others
Pets Allowed Y
HOA Fee Include Common Area Maintenance,Pier/Dock Maintenance,Reserve Funds,Road Maintenance
Senior Community No
Tax ID 134-12.00-1619.00
Ownership Fee Simple
SqFt Source Assessor
Acceptable Financing Cash, Conventional
Horse Property N
Listing Terms Cash, Conventional
Financing Cash,Conventional
Special Listing Condition Standard
Pets Description Dogs OK, Cats OK
Read Less Info
Want to know what your home might be worth? Contact us for a FREE valuation!

Our team is ready to help you sell your home for the highest possible price ASAP

Bought with Jeffrey Douglas Messick • Berkshire Hathaway HomeServices PenFed Realty-WOC

43777 Central Station Dr, Suite 390, Ashburn, VA, 20147, United States
GET MORE INFORMATION






