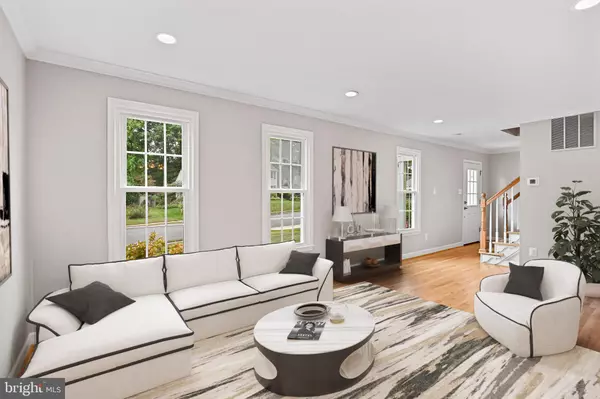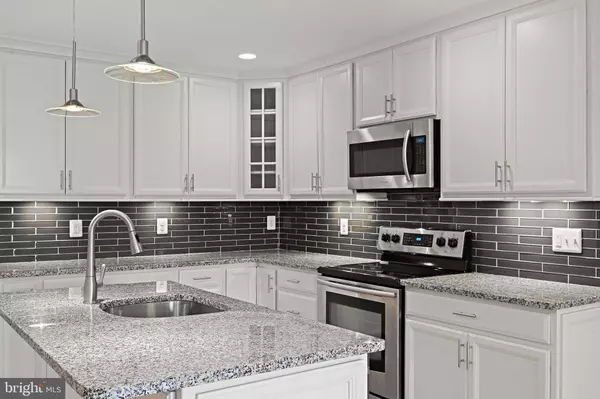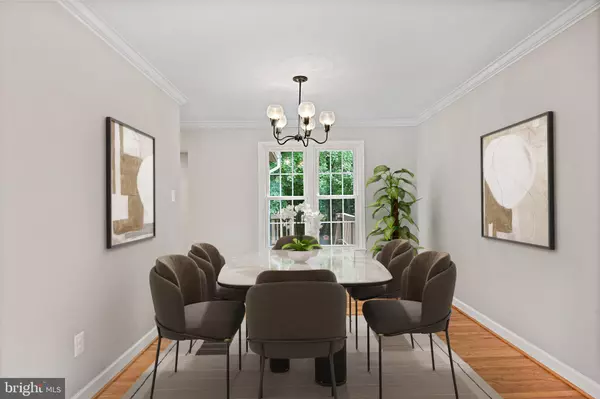$920,000
$925,000
0.5%For more information regarding the value of a property, please contact us for a free consultation.
4 Beds
3 Baths
2,533 SqFt
SOLD DATE : 10/24/2024
Key Details
Sold Price $920,000
Property Type Single Family Home
Sub Type Detached
Listing Status Sold
Purchase Type For Sale
Square Footage 2,533 sqft
Price per Sqft $363
Subdivision Fair Oaks Estates
MLS Listing ID VAFX2203778
Sold Date 10/24/24
Style Colonial
Bedrooms 4
Full Baths 2
Half Baths 1
HOA Fees $23/mo
HOA Y/N Y
Abv Grd Liv Area 2,025
Originating Board BRIGHT
Year Built 1981
Annual Tax Amount $10,004
Tax Year 2024
Lot Size 9,430 Sqft
Acres 0.22
Property Sub-Type Detached
Property Description
This stunning colonial home is located in the highly sought-after Navy Elementary and Oakton High School district, offering both style and convenience. Hardwood floors flow throughout the main level, where the bright living room seamlessly opens to the dining room, creating an inviting space for gatherings. The gorgeous kitchen features granite countertops, white cabinets, a subway tile backsplash, and a breakfast bar—perfect for casual dining and entertaining. Enjoy a bright and inviting family room with a cozy fireplace, perfect for relaxing evenings. Outside, the screened-in back porch is ideal for enjoying the outdoors in comfort, no matter the season. The spacious primary bedroom offers a private retreat with an ensuite bathroom. The lower level includes a versatile rec room and unfinished space for storage, providing flexibility to meet your needs. The backyard, which backs to trees, offers a peaceful and private setting. This home is in a prime location with easy access to I-66 and Route 50, making commuting a breeze. Nearby amenities include Fair Oaks Mall, Dulles Airport, various grocery options, and a wide selection of dining choices.
**Bonus: Windows 2015, HVAC 2021 and HWH 2021, Washer/Dryer 2024 AND 2022 half bath remodeled**
Accepting Back up Offers
Location
State VA
County Fairfax
Zoning 131
Rooms
Basement Full
Interior
Hot Water Electric
Heating Heat Pump(s)
Cooling Central A/C
Fireplaces Number 1
Fireplace Y
Heat Source Electric
Exterior
Exterior Feature Deck(s), Screened, Porch(es)
Parking Features Garage - Front Entry
Garage Spaces 2.0
Amenities Available Basketball Courts, Tot Lots/Playground, Jog/Walk Path
Water Access N
Accessibility None
Porch Deck(s), Screened, Porch(es)
Attached Garage 2
Total Parking Spaces 2
Garage Y
Building
Lot Description Backs to Trees
Story 3
Foundation Other
Sewer Public Sewer
Water Public
Architectural Style Colonial
Level or Stories 3
Additional Building Above Grade, Below Grade
New Construction N
Schools
Elementary Schools Navy
Middle Schools Franklin
High Schools Oakton
School District Fairfax County Public Schools
Others
HOA Fee Include Common Area Maintenance,Insurance,Management,Reserve Funds
Senior Community No
Tax ID 0452 06 0271
Ownership Fee Simple
SqFt Source Assessor
Special Listing Condition Standard
Read Less Info
Want to know what your home might be worth? Contact us for a FREE valuation!

Our team is ready to help you sell your home for the highest possible price ASAP

Bought with Sarah A. Reynolds • Keller Williams Chantilly Ventures, LLC
GET MORE INFORMATION






