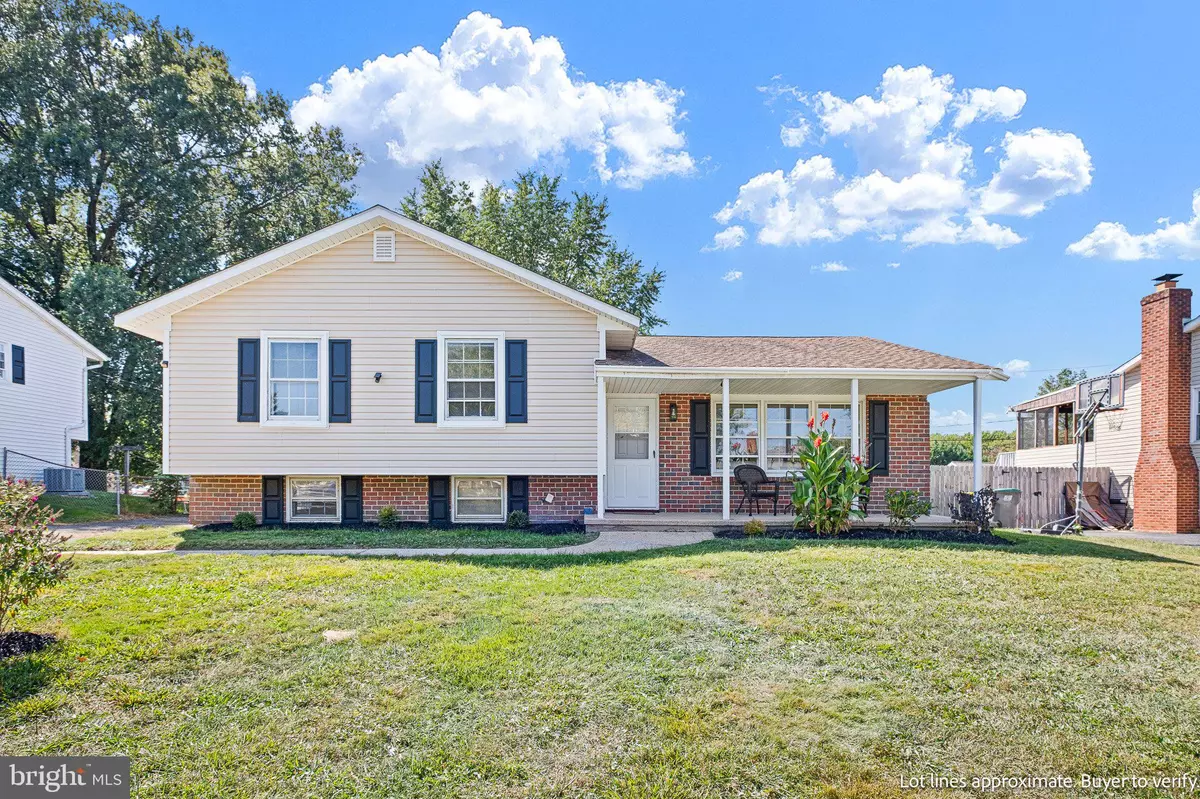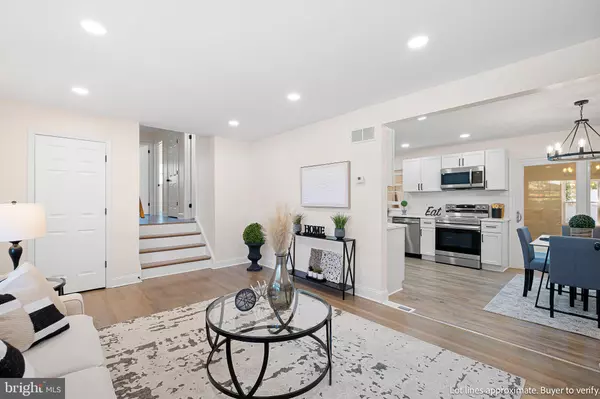$379,000
$369,900
2.5%For more information regarding the value of a property, please contact us for a free consultation.
3 Beds
2 Baths
1,600 SqFt
SOLD DATE : 10/25/2024
Key Details
Sold Price $379,000
Property Type Single Family Home
Sub Type Detached
Listing Status Sold
Purchase Type For Sale
Square Footage 1,600 sqft
Price per Sqft $236
Subdivision Rutherford
MLS Listing ID DENC2068238
Sold Date 10/25/24
Style Bi-level
Bedrooms 3
Full Baths 1
Half Baths 1
HOA Y/N N
Abv Grd Liv Area 1,600
Originating Board BRIGHT
Year Built 1967
Annual Tax Amount $2,004
Tax Year 2022
Lot Size 7,840 Sqft
Acres 0.18
Lot Dimensions 70.00 x 110.00
Property Description
Welcome to 114 Rolling Dr, a beautifully remodeled 3-bedroom, 1.5-bath split-level home in Newark, DE. Featuring stunning hardwood floors throughout, this home boasts a modern kitchen with sleek quartz countertops, stainless steel appliances, and ample cabinetry. The remodeled full bathroom adds a contemporary touch. Enjoy a bright bonus sunroom that extends the living space. Freshly painted with a neutral palette, this move-in-ready home provides both comfort and style, making it the perfect setting for your next chapter.
Location
State DE
County New Castle
Area New Castle/Red Lion/Del.City (30904)
Zoning NC6.5
Rooms
Basement Other
Main Level Bedrooms 3
Interior
Hot Water Electric
Heating Central
Cooling Central A/C
Flooring Hardwood, Vinyl
Equipment Microwave, Dishwasher, Refrigerator, Stove
Fireplace N
Appliance Microwave, Dishwasher, Refrigerator, Stove
Heat Source Electric
Laundry Hookup, Basement
Exterior
Water Access N
Roof Type Shingle
Accessibility None
Garage N
Building
Story 1.5
Foundation Permanent
Sewer Public Sewer
Water Public
Architectural Style Bi-level
Level or Stories 1.5
Additional Building Above Grade, Below Grade
New Construction N
Schools
School District Christina
Others
Senior Community No
Tax ID 09-017.40-058
Ownership Fee Simple
SqFt Source Assessor
Acceptable Financing Cash, Conventional, FHA
Listing Terms Cash, Conventional, FHA
Financing Cash,Conventional,FHA
Special Listing Condition Standard
Read Less Info
Want to know what your home might be worth? Contact us for a FREE valuation!

Our team is ready to help you sell your home for the highest possible price ASAP

Bought with Debbie S Phipps • Empower Real Estate, LLC

43777 Central Station Dr, Suite 390, Ashburn, VA, 20147, United States
GET MORE INFORMATION






