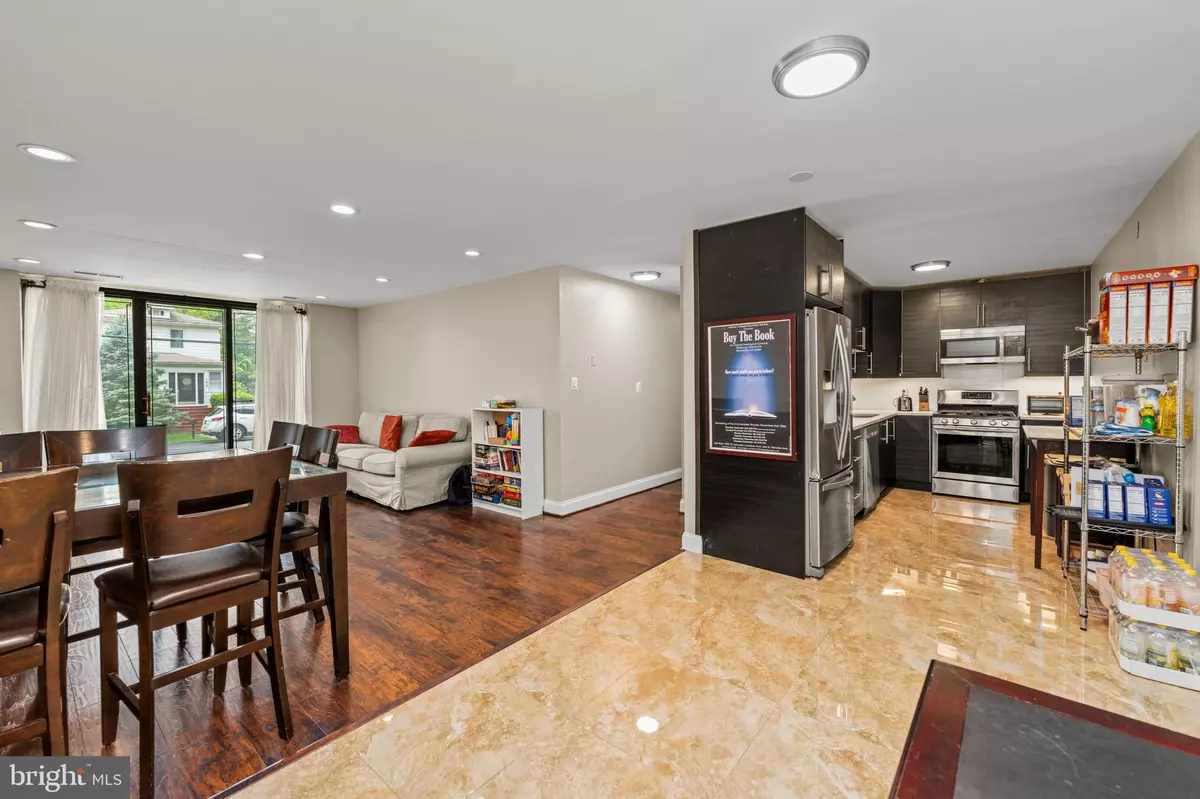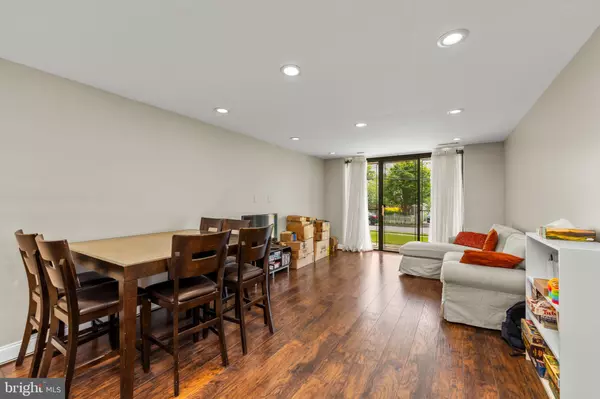$128,000
$128,000
For more information regarding the value of a property, please contact us for a free consultation.
2 Beds
2 Baths
978 SqFt
SOLD DATE : 10/25/2024
Key Details
Sold Price $128,000
Property Type Condo
Sub Type Condo/Co-op
Listing Status Sold
Purchase Type For Sale
Square Footage 978 sqft
Price per Sqft $130
Subdivision Slade
MLS Listing ID MDBC2096250
Sold Date 10/25/24
Style Contemporary
Bedrooms 2
Full Baths 2
Condo Fees $609/mo
HOA Y/N N
Abv Grd Liv Area 978
Originating Board BRIGHT
Year Built 1968
Annual Tax Amount $844
Tax Year 2024
Property Description
NEW HVAC installed August 2024. NEW WINDOWS to be installed September 2024. Proud to present 130 Slade Ave Unit 111! Updated units are rarely available in this iconic Pikesville condominium. A spacious 2 bedroom, 2 bath, first floor unit that has been completely renovated with a gourmet high-end kitchen, gorgeous bathrooms, and trendy wood and tile floors. Large spacious closets. An open concept floor plan and beautiful walk out patio make this the perfect home for entertaining! Close proximity to 695, Reisterstown Road, grocery stores and so many more local shops! This beautiful home can be yours! Schedule a showing today!
Location
State MD
County Baltimore
Zoning U
Rooms
Main Level Bedrooms 2
Interior
Hot Water Other
Heating Central
Cooling Central A/C
Flooring Wood, Stone
Fireplace N
Heat Source Electric
Exterior
Amenities Available Common Grounds, Community Center, Elevator, Extra Storage, Meeting Room, Party Room, Pool - Outdoor
Waterfront N
Water Access N
Accessibility 36\"+ wide Halls, Level Entry - Main, Ramp - Main Level
Garage N
Building
Story 1
Unit Features Mid-Rise 5 - 8 Floors
Sewer Public Sewer
Water Public
Architectural Style Contemporary
Level or Stories 1
Additional Building Above Grade, Below Grade
New Construction N
Schools
School District Baltimore County Public Schools
Others
Pets Allowed Y
HOA Fee Include All Ground Fee,Common Area Maintenance,Ext Bldg Maint,Insurance,Lawn Maintenance,Management,Parking Fee,Pool(s),Reserve Funds,Road Maintenance,Trash,Water
Senior Community No
Tax ID 04031900005242
Ownership Condominium
Security Features Doorman
Acceptable Financing Conventional, Cash, Other
Listing Terms Conventional, Cash, Other
Financing Conventional,Cash,Other
Special Listing Condition Standard
Pets Description Breed Restrictions, Number Limit, Size/Weight Restriction
Read Less Info
Want to know what your home might be worth? Contact us for a FREE valuation!

Our team is ready to help you sell your home for the highest possible price ASAP

Bought with LeTouye Lowery • Real Broker LLC

43777 Central Station Dr, Suite 390, Ashburn, VA, 20147, United States
GET MORE INFORMATION






