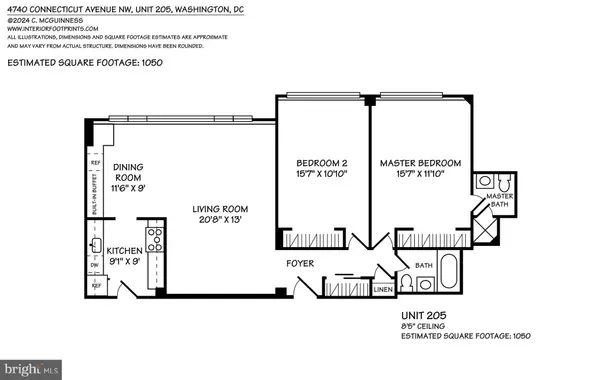$343,000
$349,900
2.0%For more information regarding the value of a property, please contact us for a free consultation.
2 Beds
2 Baths
1,025 SqFt
SOLD DATE : 10/25/2024
Key Details
Sold Price $343,000
Property Type Condo
Sub Type Condo/Co-op
Listing Status Sold
Purchase Type For Sale
Square Footage 1,025 sqft
Price per Sqft $334
Subdivision Wakefield
MLS Listing ID DCDC2128788
Sold Date 10/25/24
Style Mid-Century Modern
Bedrooms 2
Full Baths 2
Condo Fees $1,088/mo
HOA Y/N N
Abv Grd Liv Area 1,025
Originating Board BRIGHT
Year Built 1956
Annual Tax Amount $3,465
Tax Year 2023
Property Description
Price Improvement ! This is an AMAZING VALUE!!!! This ideally located two bedroom, two bath condo has been fully updated. The total kitchen renovation is just exquisite with its glass front upper cabinets, the new General Electric and Bosch Stainless Steel appliances and the tasteful Granite counter tops. The stylish cabinets and granite extend into the Dining Area to create extra storage and the ease of entertaining. There is also an extra beverage refrigerator built into the cabinet extension.
The large windows on the East side of the condo with the new decorative shades allow for a great deal of Natural Light to illuminate the expansive combination Living and Dining area. The two bedrooms are also very spacious. The two bathes have been updated as well. One has a shower and the other a bath tub. There is generous closet space.
Walkability is excellent. The property is close to retail, grocery and fine dining. It is also Metro accessible. Street parking is usually quite ample. Must see still photos to appreciate style and condition.
The entire condo has been painted in an attractive neutral color palette. All baseboards have been replaced and there are hardwood floors throughout.
The ESSEX has a 24 hour Concierge, an exciting Roof Terrace with breathtaking views and great walk ability. All utilities are covered by the Condo fee. Retail, Fine Dining and the Metro are close-by. Please take the time to look at the photos to appreciate the Style and Condition. Do not miss this amazing value!
Location
State DC
County Washington
Zoning R-60
Direction East
Rooms
Main Level Bedrooms 2
Interior
Interior Features Combination Dining/Living, Elevator, Floor Plan - Traditional, Kitchen - Galley, Wood Floors
Hot Water Other
Heating Convector, Central
Cooling Central A/C
Flooring Wood, Ceramic Tile
Equipment Dishwasher, Disposal, Microwave, Oven/Range - Electric, Refrigerator, Exhaust Fan, Extra Refrigerator/Freezer
Fireplace N
Window Features Insulated
Appliance Dishwasher, Disposal, Microwave, Oven/Range - Electric, Refrigerator, Exhaust Fan, Extra Refrigerator/Freezer
Heat Source Central
Laundry Common
Exterior
Exterior Feature Deck(s)
Utilities Available Electric Available, Cable TV Available, Water Available
Amenities Available Laundry Facilities, Elevator, Extra Storage, Common Grounds, Concierge, Security
Water Access N
View City, Garden/Lawn
Accessibility 2+ Access Exits
Porch Deck(s)
Garage N
Building
Story 1
Unit Features Hi-Rise 9+ Floors
Sewer Public Sewer
Water Public
Architectural Style Mid-Century Modern
Level or Stories 1
Additional Building Above Grade, Below Grade
Structure Type Plaster Walls
New Construction N
Schools
Elementary Schools Murch
Middle Schools Deal
High Schools Jackson-Reed
School District District Of Columbia Public Schools
Others
Pets Allowed N
HOA Fee Include Air Conditioning,Electricity,Ext Bldg Maint,Heat,Lawn Maintenance,Sewer,Water,Trash,Snow Removal
Senior Community No
Tax ID 1978//2015
Ownership Condominium
Security Features 24 hour security,Exterior Cameras,Fire Detection System,Smoke Detector
Acceptable Financing Cash, Conventional, VA
Horse Property N
Listing Terms Cash, Conventional, VA
Financing Cash,Conventional,VA
Special Listing Condition Standard
Read Less Info
Want to know what your home might be worth? Contact us for a FREE valuation!

Our team is ready to help you sell your home for the highest possible price ASAP

Bought with Jacques M Thimothee • Bennett Realty Solutions

43777 Central Station Dr, Suite 390, Ashburn, VA, 20147, United States
GET MORE INFORMATION






