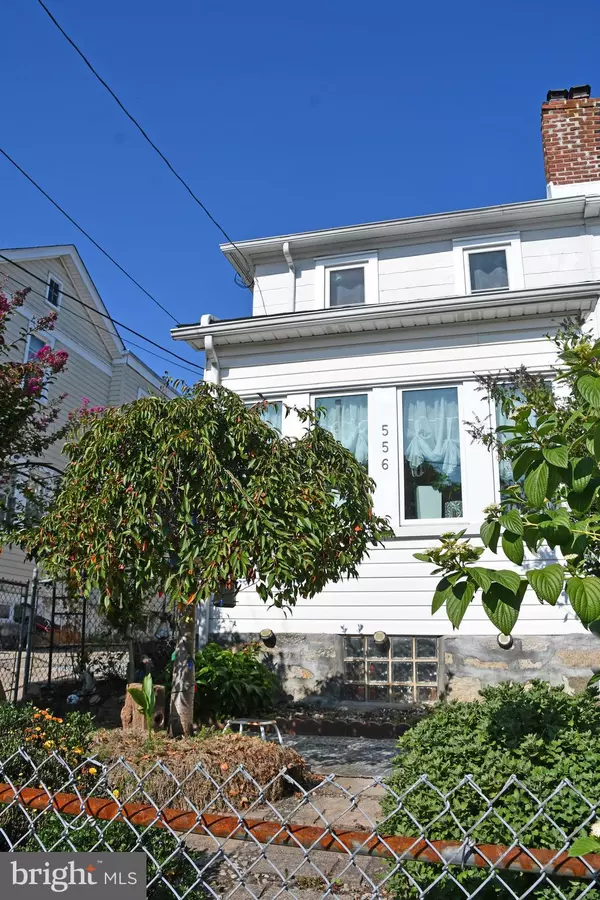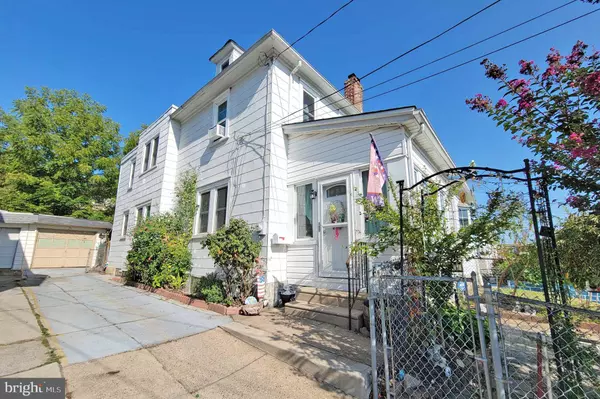$237,000
$239,000
0.8%For more information regarding the value of a property, please contact us for a free consultation.
2 Beds
2 Baths
1,334 SqFt
SOLD DATE : 10/28/2024
Key Details
Sold Price $237,000
Property Type Single Family Home
Sub Type Twin/Semi-Detached
Listing Status Sold
Purchase Type For Sale
Square Footage 1,334 sqft
Price per Sqft $177
Subdivision Beverly Hills
MLS Listing ID PADE2075160
Sold Date 10/28/24
Style AirLite
Bedrooms 2
Full Baths 2
HOA Y/N N
Abv Grd Liv Area 1,334
Originating Board BRIGHT
Year Built 1930
Tax Year 2023
Lot Size 2,178 Sqft
Acres 0.05
Lot Dimensions 25.00 x 90.00
Property Description
Welcome Home! This amazing twin located in the heart of Upper Darby is move-in ready just waiting for the perfect buyer. As you walk towards the entrance of the home, the front yard has a concrete area adorned with beautiful plants, a perfect sitting area. As you enter the home, there is an enclosed, heated front porch filled with plenty of natural light. You enter a large living room with a fireplace and stunning hardwood floors which are throughout the entire home. The dining room flows nicely off the living room, giving a nice open space area. The newer kitchen has cherry cabinets, and an island with stainless steel refrigerator. Off of the kitchen is a door to the outback deck area and door access to garage from the deck. Perfect place for friends or family gatherings. Upstairs contains an updated, expanded full bathroom, an expanded bedroom with walk-in closet and an additional bedroom down the hallway. The partially finished basement is huge, perfect for additional bedroom, computer room or game room and a laundry area. Located near shopping areas and easy transportation. Make your appointment today!
Location
State PA
County Delaware
Area Upper Darby Twp (10416)
Zoning RESIDENTIAL
Rooms
Other Rooms Living Room, Dining Room, Bedroom 2, Kitchen, Basement, Bedroom 1, Sun/Florida Room
Basement Partially Finished
Interior
Interior Features Combination Dining/Living
Hot Water Natural Gas
Heating Hot Water
Cooling None
Fireplaces Number 1
Fireplace Y
Heat Source Natural Gas
Exterior
Garage Garage - Side Entry
Garage Spaces 1.0
Water Access N
Accessibility 2+ Access Exits
Total Parking Spaces 1
Garage Y
Building
Story 2
Foundation Concrete Perimeter
Sewer Public Sewer
Water Public
Architectural Style AirLite
Level or Stories 2
Additional Building Above Grade, Below Grade
New Construction N
Schools
School District Upper Darby
Others
Pets Allowed Y
Senior Community No
Tax ID 16-05-00712-00
Ownership Fee Simple
SqFt Source Assessor
Acceptable Financing Cash, Conventional, FHA, VA
Horse Property N
Listing Terms Cash, Conventional, FHA, VA
Financing Cash,Conventional,FHA,VA
Special Listing Condition Standard
Pets Description No Pet Restrictions
Read Less Info
Want to know what your home might be worth? Contact us for a FREE valuation!

Our team is ready to help you sell your home for the highest possible price ASAP

Bought with Jenny Ngo • Burholme Realty

43777 Central Station Dr, Suite 390, Ashburn, VA, 20147, United States
GET MORE INFORMATION






