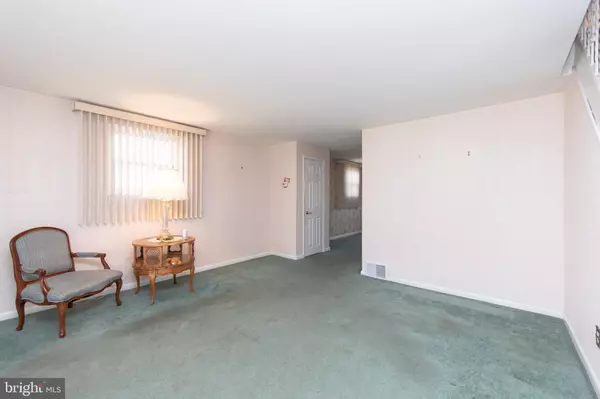$300,000
$310,000
3.2%For more information regarding the value of a property, please contact us for a free consultation.
3 Beds
2 Baths
1,224 SqFt
SOLD DATE : 10/31/2024
Key Details
Sold Price $300,000
Property Type Single Family Home
Listing Status Sold
Purchase Type For Sale
Square Footage 1,224 sqft
Price per Sqft $245
Subdivision Academy Gardens
MLS Listing ID PAPH2385030
Sold Date 10/31/24
Style Straight Thru
Bedrooms 3
Full Baths 1
Half Baths 1
HOA Y/N N
Abv Grd Liv Area 1,224
Originating Board BRIGHT
Year Built 1959
Annual Tax Amount $3,295
Tax Year 2022
Lot Size 2,792 Sqft
Acres 0.06
Lot Dimensions 25.00 x 110.00
Property Description
Welcome to this charming 3 bedroom, 1.5 bath home in Academy Gardens. The home has been lovingly maintained by one family since it was built in 1959. Step inside to discover the spacious living room is framed with a large floor to ceiling bow window. The home features a well-appointed eat-in kitchen with a newer refrigerator, an enlarged lower level family room/office space, central air and updated windows and roof. Surround yourself with beautiful gardens and caring neighbors. Enjoy the ease of off-street parking with your own dedicated spot in the back yard. Conveniently located to I-95, Route 1, regional rail and Holy Family University. A must see combination of convenience and welcoming atmosphere make it the perfect place to call home. Don`t miss this opportunity to experience comfortable living in the heart of Northeast Philadelphia. Schedule your appointment today.
Location
State PA
County Philadelphia
Area 19114 (19114)
Zoning RSA3
Rooms
Other Rooms Living Room, Dining Room, Bedroom 2, Bedroom 3, Kitchen, Family Room, Basement, Bedroom 1, Laundry
Basement Fully Finished
Interior
Hot Water Natural Gas
Heating Central, Forced Air
Cooling Central A/C
Flooring Fully Carpeted, Hardwood
Fireplace N
Heat Source Natural Gas
Exterior
Garage Spaces 1.0
Water Access N
Accessibility 2+ Access Exits
Total Parking Spaces 1
Garage N
Building
Story 2
Sewer Public Sewer
Water Public
Architectural Style Straight Thru
Level or Stories 2
Additional Building Above Grade, Below Grade
New Construction N
Schools
School District The School District Of Philadelphia
Others
Senior Community No
Tax ID 572134200
Ownership Fee Simple
SqFt Source Assessor
Acceptable Financing Conventional, Cash
Listing Terms Conventional, Cash
Financing Conventional,Cash
Special Listing Condition Standard
Read Less Info
Want to know what your home might be worth? Contact us for a FREE valuation!

Our team is ready to help you sell your home for the highest possible price ASAP

Bought with Kurt C Werner • RE/MAX Keystone

43777 Central Station Dr, Suite 390, Ashburn, VA, 20147, United States
GET MORE INFORMATION






