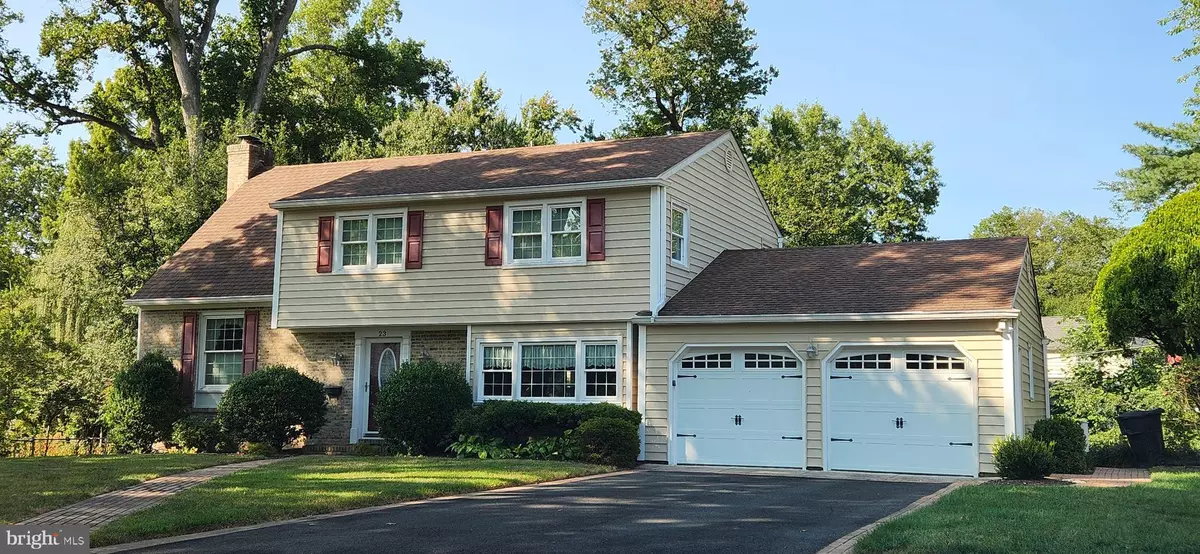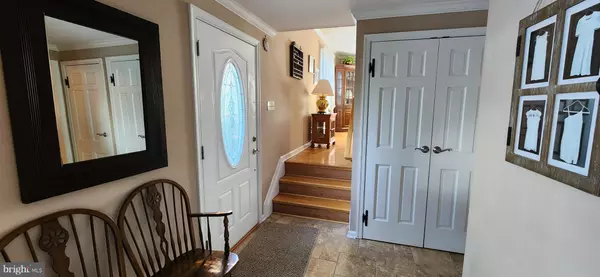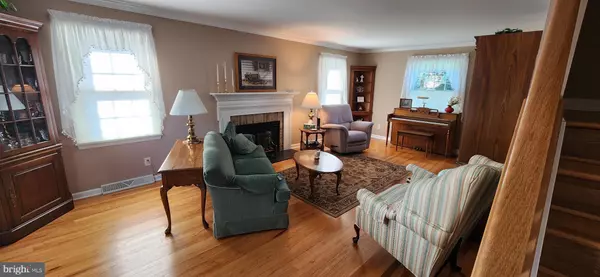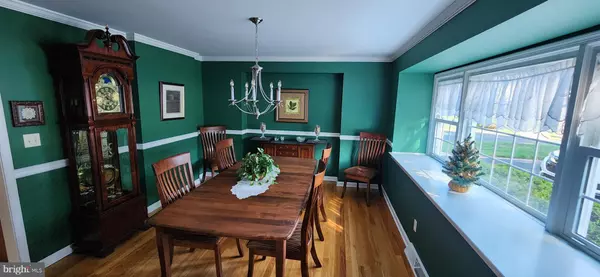$412,000
$412,000
For more information regarding the value of a property, please contact us for a free consultation.
4 Beds
3 Baths
2,450 SqFt
SOLD DATE : 10/29/2024
Key Details
Sold Price $412,000
Property Type Single Family Home
Sub Type Detached
Listing Status Sold
Purchase Type For Sale
Square Footage 2,450 sqft
Price per Sqft $168
Subdivision Woodbrook
MLS Listing ID DEKT2031072
Sold Date 10/29/24
Style Mid-Century Modern
Bedrooms 4
Full Baths 2
Half Baths 1
HOA Y/N N
Abv Grd Liv Area 2,450
Originating Board BRIGHT
Year Built 1961
Annual Tax Amount $2,518
Tax Year 2024
Lot Size 9,600 Sqft
Acres 0.22
Lot Dimensions 87.42 x 151.13
Property Description
Located on a peaceful cul-de-sac , this charming four-bedroom, two-and-a-half-bath home offers a perfect blend of comfort and convenience. Scenic views of trees and creek add to the appeal, while new windows throughout the house allow natural light to flood the space. Kitchen is a Chefs Dream with breakfast bar and recessed lighting. The home features beautiful hardwood floors and elegant tile work, enhancing the warm and inviting atmosphere. A well-maintained sunroom is perfect for relaxation and connect to enormous Trex deck 14x30, Finished basement provides additional living space. With no HOA, you’ll enjoy the freedom to make this house truly your own. Come step inside this Gem of a Home and fall in love!!
Location
State DE
County Kent
Area Capital (30802)
Zoning R10
Rooms
Other Rooms Living Room, Dining Room, Primary Bedroom, Bedroom 2, Bedroom 3, Bedroom 4, Kitchen, Family Room, Foyer, Breakfast Room, Sun/Florida Room, Laundry
Basement Fully Finished
Interior
Interior Features Bathroom - Jetted Tub, Bathroom - Walk-In Shower, Ceiling Fan(s), Kitchen - Eat-In, Kitchen - Gourmet, Recessed Lighting, Wet/Dry Bar, Wood Floors
Hot Water Natural Gas
Heating Forced Air
Cooling Central A/C
Flooring Hardwood, Ceramic Tile
Fireplaces Number 1
Fireplaces Type Brick, Fireplace - Glass Doors
Equipment Built-In Microwave, Dishwasher, Disposal, Dryer - Front Loading, Energy Efficient Appliances, Microwave, Oven/Range - Electric, Icemaker, Refrigerator, Washer - Front Loading, Water Heater - High-Efficiency
Fireplace Y
Window Features Energy Efficient,Vinyl Clad
Appliance Built-In Microwave, Dishwasher, Disposal, Dryer - Front Loading, Energy Efficient Appliances, Microwave, Oven/Range - Electric, Icemaker, Refrigerator, Washer - Front Loading, Water Heater - High-Efficiency
Heat Source Natural Gas
Laundry Main Floor
Exterior
Garage Inside Access, Garage - Front Entry, Garage Door Opener
Garage Spaces 2.0
Waterfront N
Water Access N
View Creek/Stream, Trees/Woods
Roof Type Architectural Shingle
Accessibility None
Attached Garage 2
Total Parking Spaces 2
Garage Y
Building
Lot Description Backs to Trees, Cul-de-sac, Front Yard, Landscaping, Rear Yard, Stream/Creek
Story 2
Foundation Block
Sewer Public Sewer
Water Public
Architectural Style Mid-Century Modern
Level or Stories 2
Additional Building Above Grade, Below Grade
New Construction N
Schools
High Schools Dover
School District Capital
Others
Senior Community No
Tax ID ED-05-07620-03-3600-000
Ownership Fee Simple
SqFt Source Assessor
Acceptable Financing FHA, Conventional, Cash, VA
Listing Terms FHA, Conventional, Cash, VA
Financing FHA,Conventional,Cash,VA
Special Listing Condition Standard
Read Less Info
Want to know what your home might be worth? Contact us for a FREE valuation!

Our team is ready to help you sell your home for the highest possible price ASAP

Bought with Ilana Smith • Bryan Realty Group

43777 Central Station Dr, Suite 390, Ashburn, VA, 20147, United States
GET MORE INFORMATION






