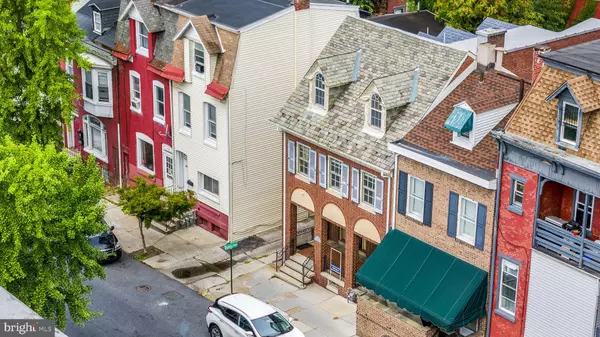$260,000
$239,900
8.4%For more information regarding the value of a property, please contact us for a free consultation.
5 Beds
3 Baths
3,939 SqFt
SOLD DATE : 10/31/2024
Key Details
Sold Price $260,000
Property Type Single Family Home
Sub Type Twin/Semi-Detached
Listing Status Sold
Purchase Type For Sale
Square Footage 3,939 sqft
Price per Sqft $66
Subdivision None Available
MLS Listing ID PABK2047722
Sold Date 10/31/24
Style Traditional
Bedrooms 5
Full Baths 2
Half Baths 1
HOA Y/N N
Abv Grd Liv Area 3,939
Originating Board BRIGHT
Year Built 1930
Annual Tax Amount $2,980
Tax Year 2024
Lot Size 2,613 Sqft
Acres 0.06
Lot Dimensions 0.00 x 0.00
Property Description
This stately Georgian Revival Townhouse at 1041 Elm St, built in 1930 by a general contractor as his personal residence, showcases exceptional materials and craftsmanship. The home has been lovingly preserved, retaining most of its original architectural details, while benefiting from modern updates. The main floor offers a welcoming living room with a fireplace, built-in side bookshelves, and a stunning arched and columned gallery leading to the main staircase. The spacious dining room, accessed through French doors, includes a side entry hall with a convenient half bath. A large kitchen a charming built-in breakfast nook. Upstairs, you’ll find a versatile in-law or master suite with a private bath, along with two additional rooms and a full bath. The third level boasts two large, airy rooms, perfect for an office or family room. The home also includes a finished lower level and a detached two-story garage. This Georgian Revival treasure is now for sale and is waiting for the right buyer to bring out its full potential. Contact me for more details!
Location
State PA
County Berks
Area Reading City (10201)
Zoning RESIDENTIAL
Rooms
Basement Full
Main Level Bedrooms 5
Interior
Interior Features 2nd Kitchen, Wood Floors
Hot Water Natural Gas
Heating Hot Water
Cooling None
Fireplaces Number 1
Fireplace Y
Heat Source Natural Gas
Exterior
Garage Additional Storage Area
Garage Spaces 1.0
Waterfront N
Water Access N
Accessibility None
Total Parking Spaces 1
Garage Y
Building
Story 2.5
Foundation Brick/Mortar
Sewer Public Sewer
Water Public
Architectural Style Traditional
Level or Stories 2.5
Additional Building Above Grade, Below Grade
New Construction N
Schools
School District Reading
Others
Senior Community No
Tax ID 09-5317-69-01-9482
Ownership Fee Simple
SqFt Source Assessor
Acceptable Financing Conventional, Cash, FHA 203(k)
Listing Terms Conventional, Cash, FHA 203(k)
Financing Conventional,Cash,FHA 203(k)
Special Listing Condition Standard
Read Less Info
Want to know what your home might be worth? Contact us for a FREE valuation!

Our team is ready to help you sell your home for the highest possible price ASAP

Bought with Matthew Litzinger • Coldwell Banker Realty

43777 Central Station Dr, Suite 390, Ashburn, VA, 20147, United States
GET MORE INFORMATION






