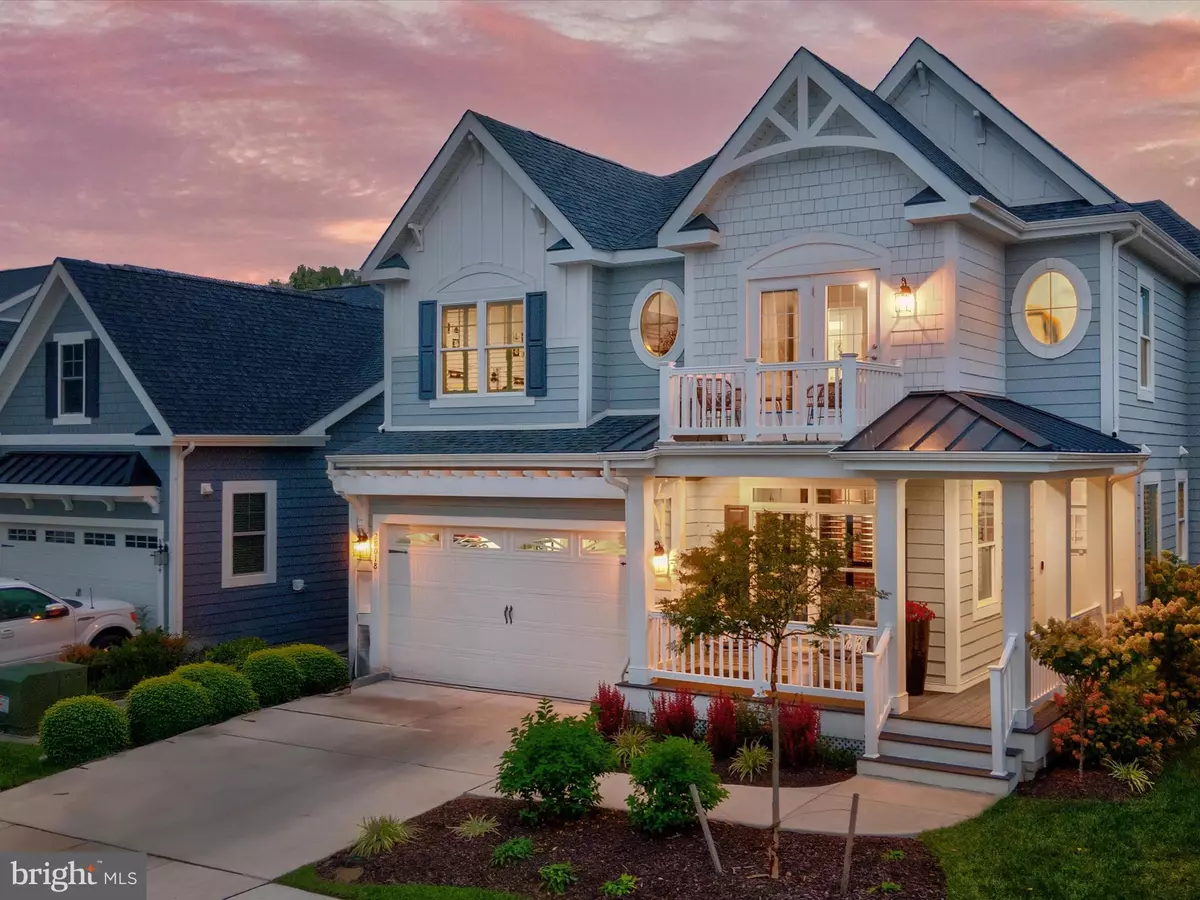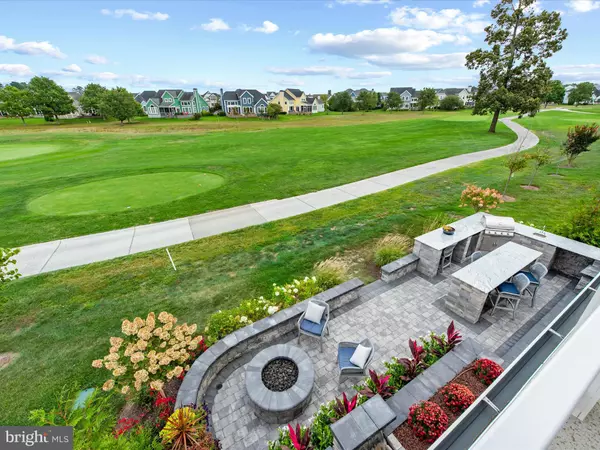$1,200,000
$1,175,000
2.1%For more information regarding the value of a property, please contact us for a free consultation.
5 Beds
4 Baths
3,105 SqFt
SOLD DATE : 11/01/2024
Key Details
Sold Price $1,200,000
Property Type Condo
Sub Type Condo/Co-op
Listing Status Sold
Purchase Type For Sale
Square Footage 3,105 sqft
Price per Sqft $386
Subdivision Peninsula
MLS Listing ID DESU2069088
Sold Date 11/01/24
Style Coastal,Contemporary
Bedrooms 5
Full Baths 3
Half Baths 1
Condo Fees $363/qua
HOA Fees $331/qua
HOA Y/N Y
Abv Grd Liv Area 3,105
Originating Board BRIGHT
Year Built 2021
Annual Tax Amount $1,838
Tax Year 2023
Lot Dimensions 0.00 x 0.00
Property Description
Welcome to 28018 Swallowtail Dr., an exquisite coastal-style home perfectly situated on a premium lot, backing to the prestigious Jack Nicklaus award-winning golf course. Curb appeal abounds with manicured landscaping, multiple charming balconies, and a custom, extended outdoor entertainment oasis. This expansive area features an impressive outdoor kitchen and bar area, an inviting fire pit, and a tranquil waterfall, making this home the ideal setting for entertaining and relaxation.
Inside, a host of sophisticated details awaits, beginning with an elegant paint palette, crisp white wainscoting, soaring vaulted ceilings, and stunning hardwood flooring. Tray ceilings, plantation shutters, custom built-ins, and motorized window shades add to the sense of refinement. Enhanced with a 4-foot bump-out option, this home offers even more spacious living areas. At the heart of this masterpiece is the gourmet kitchen, designed for both beauty and functionality. It features gorgeous 42-inch soft-close cabinetry with under-cabinet lighting, professional-grade Viking appliances, including a five-burner gas cooktop with a Zephyr range hood, two wall ovens, and a spacious storage pantry. Beautiful pendant lights illuminate an oversized island, which is complete with a built-in dishwasher and under-mount sink, perfect for casual dining or food preparation. The adjacent dining area is ideal for formal gatherings, flowing seamlessly into the bright and airy living room. Here, expansive windows showcase stunning views of the golf course and the custom patio, while a cozy linear gas fireplace, custom built-ins, and stylish window treatments complete the space.
The main-level luxury owner’s suite offers a luxurious retreat featuring an illuminated tray ceiling with a ceiling fan, a stylish shiplap accent wall, dual walk-in closets, and a spa-inspired en suite bath. This serene space includes dual vanities with elegant countertops, a deep soaking tub, and a frameless glass stall shower with bench seating.
Off the main foyer, a charming home office with custom built-ins offers a quiet space to work or relax. Convenience is key, with a well-appointed laundry room on the main level, complete with cabinetry and front-loading, energy-efficient washer and dryer.
Ascending the beautifully turned staircase, you are welcomed into an impressive loft, perfectly designed for entertainment. This inviting space features a wet bar with an ice maker, beverage refrigerator and custom cabinetry, ideal for hosting gatherings or relaxing. The upper level also boasts a luxurious second primary bedroom with a spacious walk-in closet that includes ample room for a dressing area. The bedroom opens to a serene private balcony, offering a peaceful retreat for guests. Completing the upper-level are three additional well-appointed bedrooms, each with its own walk-in closet. One of these bedrooms offers direct access to the front balcony, adding a touch of charm, while a full bath ensures convenience and comfort for all.
The home also includes a custom HVAC system for bonus areas, ensuring comfort throughout every season. The finished garage, equipped with a mini-split for air conditioning and heat, adds versatility to the space, making it perfect for year-round use.
Outside, the expansive outdoor living area beckons with a multi-tiered paver patio, offering numerous seating areas for alfresco dining, lounging and socializing. The outdoor kitchen and bar make entertaining a breeze, while the fire pit creates a perfect gathering spot on cooler evenings. All this is framed by the breathtaking beauty of the golf course and lush landscaping.
Set on the stunning Indian Bay peninsula, this home offers refined resort living with access to a signature Jack Nicklaus golf course and a host of amenities. Savor a meal at the Terrace Grill, unwind on the scenic beach and pier, or enjoy the clubhouse with its dining, meeting rooms, billiards and more!
Location
State DE
County Sussex
Area Indian River Hundred (31008)
Zoning MR
Rooms
Other Rooms Living Room, Dining Room, Primary Bedroom, Bedroom 2, Bedroom 3, Bedroom 4, Bedroom 5, Kitchen, Foyer, Study, Laundry, Loft
Main Level Bedrooms 1
Interior
Interior Features Bar, Breakfast Area, Built-Ins, Carpet, Ceiling Fan(s), Combination Dining/Living, Combination Kitchen/Dining, Combination Kitchen/Living, Crown Moldings, Dining Area, Entry Level Bedroom, Family Room Off Kitchen, Floor Plan - Open, Kitchen - Gourmet, Kitchen - Island, Primary Bath(s), Pantry, Recessed Lighting, Bathroom - Soaking Tub, Bathroom - Stall Shower, Bathroom - Tub Shower, Upgraded Countertops, Walk-in Closet(s), Wet/Dry Bar, Window Treatments, Wine Storage, Wood Floors
Hot Water Natural Gas, Tankless
Heating Heat Pump - Gas BackUp, Central
Cooling Ceiling Fan(s), Heat Pump(s), Multi Units, Programmable Thermostat, Zoned, Dehumidifier, Ductless/Mini-Split, Central A/C
Flooring Engineered Wood
Fireplaces Number 1
Fireplaces Type Gas/Propane
Equipment Built-In Microwave, Cooktop, Dishwasher, Dryer, Dryer - Front Loading, Exhaust Fan, Freezer, Icemaker, Microwave, Oven - Self Cleaning, Oven - Wall, Oven/Range - Gas, Refrigerator, Stainless Steel Appliances, Washer, Washer - Front Loading, Water Heater - Tankless
Furnishings No
Fireplace Y
Window Features Double Pane,Energy Efficient,Low-E,Insulated,Screens,Transom
Appliance Built-In Microwave, Cooktop, Dishwasher, Dryer, Dryer - Front Loading, Exhaust Fan, Freezer, Icemaker, Microwave, Oven - Self Cleaning, Oven - Wall, Oven/Range - Gas, Refrigerator, Stainless Steel Appliances, Washer, Washer - Front Loading, Water Heater - Tankless
Heat Source Natural Gas
Laundry Main Floor
Exterior
Exterior Feature Balconies- Multiple, Patio(s), Porch(es)
Parking Features Garage - Front Entry, Garage Door Opener, Inside Access
Garage Spaces 4.0
Amenities Available Bar/Lounge, Basketball Courts, Beach, Bike Trail, Billiard Room, Boat Dock/Slip, Boat Ramp, Cable, Club House, Common Grounds, Community Center, Dining Rooms, Exercise Room, Fitness Center, Game Room, Gated Community, Golf Club, Golf Course, Golf Course Membership Available, Hot tub, Jog/Walk Path, Lake, Party Room, Pier/Dock, Pool - Indoor, Pool - Outdoor, Pool Mem Avail, Putting Green, Sauna, Security, Spa, Swimming Pool, Tennis Courts, Tot Lots/Playground, Water/Lake Privileges, Other
Water Access N
View Garden/Lawn, Golf Course
Roof Type Architectural Shingle
Accessibility 2+ Access Exits, Other
Porch Balconies- Multiple, Patio(s), Porch(es)
Attached Garage 2
Total Parking Spaces 4
Garage Y
Building
Lot Description Front Yard, Landscaping, Rear Yard, SideYard(s)
Story 2
Foundation Crawl Space, Concrete Perimeter
Sewer Public Sewer
Water Public
Architectural Style Coastal, Contemporary
Level or Stories 2
Additional Building Above Grade, Below Grade
Structure Type 2 Story Ceilings,9'+ Ceilings,High,Tray Ceilings,Vaulted Ceilings
New Construction N
Schools
Elementary Schools Long Neck
Middle Schools Millsboro
High Schools Sussex Central
School District Indian River
Others
Pets Allowed Y
HOA Fee Include Cable TV,Common Area Maintenance,Fiber Optics at Dwelling,Health Club,High Speed Internet,Insurance,Lawn Care Front,Lawn Care Rear,Lawn Care Side,Lawn Maintenance,Management,Pier/Dock Maintenance,Pool(s),Recreation Facility,Reserve Funds,Road Maintenance,Sauna,Security Gate,Snow Removal,Trash
Senior Community No
Tax ID 234-30.00-316.04-25
Ownership Fee Simple
SqFt Source Estimated
Security Features Exterior Cameras,Main Entrance Lock,Smoke Detector
Special Listing Condition Standard
Pets Description Number Limit
Read Less Info
Want to know what your home might be worth? Contact us for a FREE valuation!

Our team is ready to help you sell your home for the highest possible price ASAP

Bought with Cindy D Souza • Long & Foster Real Estate, Inc.

43777 Central Station Dr, Suite 390, Ashburn, VA, 20147, United States
GET MORE INFORMATION






