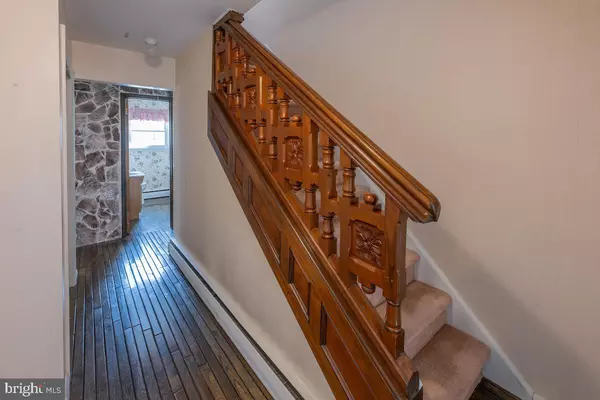$410,000
$410,000
For more information regarding the value of a property, please contact us for a free consultation.
4 Beds
2 Baths
2,409 SqFt
SOLD DATE : 11/04/2024
Key Details
Sold Price $410,000
Property Type Single Family Home
Sub Type Detached
Listing Status Sold
Purchase Type For Sale
Square Footage 2,409 sqft
Price per Sqft $170
Subdivision Ancient Oak
MLS Listing ID PALH2009558
Sold Date 11/04/24
Style Colonial,Traditional
Bedrooms 4
Full Baths 1
Half Baths 1
HOA Y/N N
Abv Grd Liv Area 1,948
Originating Board BRIGHT
Year Built 1963
Annual Tax Amount $4,771
Tax Year 2022
Lot Size 9,380 Sqft
Acres 0.22
Lot Dimensions 98.59 x 107.21
Property Description
Discover your perfect home sweet home in the heart of the East Penn School District! This inviting home sits on a corner lot and features a newer roof, siding and AC system for worry-free living. Step outside to relax on the charming patio or unwind in the three-season room – an ideal space for seasonal enjoyment. Inside, you'll find a partially finished lower level with a cozy rec room and flexible storage/office space. The gas economical heating system ensures comfort throughout the year. The two-car built-in garage adds convenience to your daily routine, while the easy floor plan effortlessly flows from the living room to the dining room, kitchen and half bath. A step down leads to an additional family room or office space, perfect for your work-from-home needs and leads out to the three season patio. Upstairs, four bedrooms await, each with hardwood floors ready to be revealed under the area carpets and a full bath. Located near shopping, schools, dining, and major routes, this home offers easy access to everything you need. Priced to sell this property is perfect for those seeking a spacious and welcoming living space. Take the next step towards making this house your home. Tour our Public Open Houses 9/14 and 9/15 from 1-3 PM
Location
State PA
County Lehigh
Area Lower Macungie Twp (12311)
Zoning S
Rooms
Basement Daylight, Partial
Interior
Hot Water Natural Gas
Heating Hot Water
Cooling Central A/C
Flooring Carpet, Wood, Tile/Brick
Equipment Dishwasher, Disposal, Dryer - Gas, Microwave, Oven/Range - Gas, Oven/Range - Electric, Washer
Fireplace N
Appliance Dishwasher, Disposal, Dryer - Gas, Microwave, Oven/Range - Gas, Oven/Range - Electric, Washer
Heat Source Natural Gas
Laundry Basement
Exterior
Parking Features Garage - Front Entry, Garage Door Opener, Oversized, Inside Access
Garage Spaces 2.0
Water Access N
View Street
Roof Type Asphalt
Accessibility None
Attached Garage 2
Total Parking Spaces 2
Garage Y
Building
Story 3
Foundation Concrete Perimeter
Sewer Public Sewer
Water Public
Architectural Style Colonial, Traditional
Level or Stories 3
Additional Building Above Grade, Below Grade
Structure Type Dry Wall
New Construction N
Schools
Elementary Schools Shoemaker
Middle Schools Eyer
High Schools Emmaus
School District East Penn
Others
Senior Community No
Tax ID 546489577441-00001
Ownership Fee Simple
SqFt Source Assessor
Acceptable Financing Cash, FHA, VA, Conventional
Horse Property N
Listing Terms Cash, FHA, VA, Conventional
Financing Cash,FHA,VA,Conventional
Special Listing Condition Standard
Read Less Info
Want to know what your home might be worth? Contact us for a FREE valuation!

Our team is ready to help you sell your home for the highest possible price ASAP

Bought with NON MEMBER • Non Subscribing Office
43777 Central Station Dr, Suite 390, Ashburn, VA, 20147, United States
GET MORE INFORMATION






