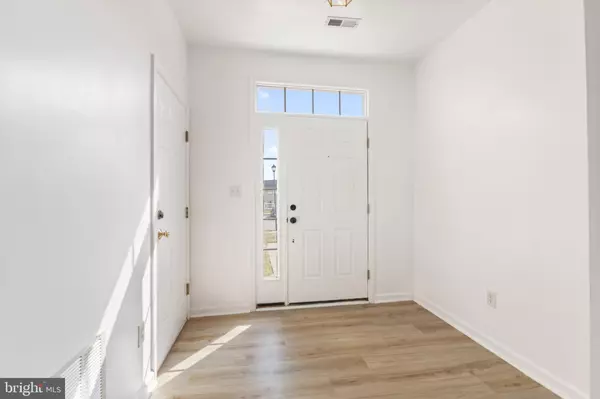$350,000
$355,000
1.4%For more information regarding the value of a property, please contact us for a free consultation.
3 Beds
3 Baths
1,650 SqFt
SOLD DATE : 11/05/2024
Key Details
Sold Price $350,000
Property Type Townhouse
Sub Type Interior Row/Townhouse
Listing Status Sold
Purchase Type For Sale
Square Footage 1,650 sqft
Price per Sqft $212
Subdivision Willow Grove Mill
MLS Listing ID DENC2065514
Sold Date 11/05/24
Style Straight Thru
Bedrooms 3
Full Baths 2
Half Baths 1
HOA Fees $4/ann
HOA Y/N Y
Abv Grd Liv Area 1,650
Originating Board BRIGHT
Year Built 2007
Annual Tax Amount $2,491
Tax Year 2022
Lot Size 4,792 Sqft
Acres 0.11
Lot Dimensions 0.00 x 0.00
Property Description
Step inside to discover a bright and inviting floor plan featuring an expansive living room that flows seamlessly into the dining area, ideal for entertaining family and friends. The spacious kitchen is equipped with stainless steel appliances, ample cabinetry, and a cozy breakfast nook. The second floor features a primary suite complete with a walk-in closet and en-suite bathroom. Two additional bedrooms provide plenty of space for family, guests, or a home office. Enjoy outdoor living in your private backyard with a well-maintained lawn is ideal for kids and pets to play. Located in a tranquil neighborhood, 62 Springfield Circle is just minutes away from Middletown’s charming downtown area, offering shopping, dining, and entertainment options. The property is also conveniently situated near major highways, making commutes a breeze. Families will appreciate the proximity to top-rated schools and parks. Don’t miss your chance to own this remarkable home in a sought-after location! Schedule a tour today and envision your new beginning at 62 Springfield Circle.
Location
State DE
County New Castle
Area South Of The Canal (30907)
Zoning 23R-3
Interior
Hot Water Natural Gas
Heating Central
Cooling Central A/C
Fireplace N
Heat Source Natural Gas
Exterior
Garage Garage - Front Entry
Garage Spaces 2.0
Water Access N
Accessibility 2+ Access Exits
Attached Garage 2
Total Parking Spaces 2
Garage Y
Building
Story 2
Foundation Permanent
Sewer Public Sewer
Water Public
Architectural Style Straight Thru
Level or Stories 2
Additional Building Above Grade, Below Grade
New Construction N
Schools
School District Appoquinimink
Others
Senior Community No
Tax ID 23-034.00-304
Ownership Fee Simple
SqFt Source Assessor
Special Listing Condition Standard
Read Less Info
Want to know what your home might be worth? Contact us for a FREE valuation!

Our team is ready to help you sell your home for the highest possible price ASAP

Bought with Rosemarie Willey Parag • Bryan Realty Group

43777 Central Station Dr, Suite 390, Ashburn, VA, 20147, United States
GET MORE INFORMATION






