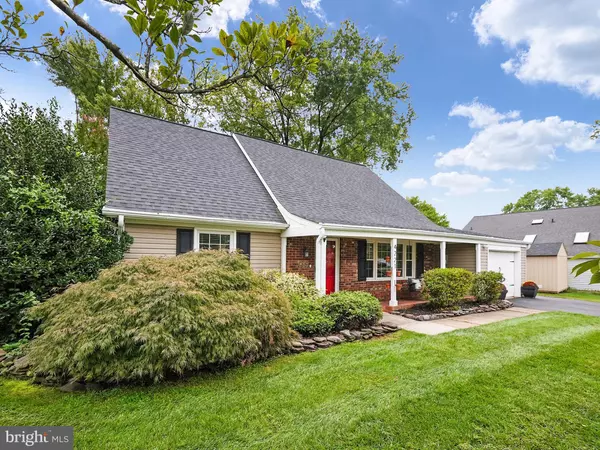$825,000
$794,500
3.8%For more information regarding the value of a property, please contact us for a free consultation.
4 Beds
2 Baths
2,200 SqFt
SOLD DATE : 11/08/2024
Key Details
Sold Price $825,000
Property Type Single Family Home
Sub Type Detached
Listing Status Sold
Purchase Type For Sale
Square Footage 2,200 sqft
Price per Sqft $375
Subdivision Greenbriar
MLS Listing ID VAFX2203558
Sold Date 11/08/24
Style Cape Cod
Bedrooms 4
Full Baths 2
HOA Y/N N
Abv Grd Liv Area 2,200
Originating Board BRIGHT
Year Built 1968
Annual Tax Amount $7,393
Tax Year 2024
Lot Size 8,543 Sqft
Acres 0.2
Property Description
Fabulous, updated Ashley model on quiet street in sought after Greenbriar. Enter the open main level from the inviting front porch to a large entry/foyer. seating or entertaining area and formal dining room separated by custom, antique columns. Newer luxury vinyl plank flooring spans the entire main level. The kitchen is open to the large family room addition and offers additional table space and breakfast bar and includes stainless steel appliances, space saving, pull out shelving in pantry cabinet, beautiful granite countertops and decorator fixtures and touches, The large addition offers large windows for tons of natural light, brick hearth and wood burning fireplace. Walk out the sliding glass door to the picturesque spacious, fully fenced backyard. Enjoy a private oasis beneath large trees, while relaxing on the brick patio listening to the gentle babbling garden fountain. Grill, garden, play, entertain or just relax . There's a space for anything in this enchanted yard. Hardwood stairs with decorative wrought iron balusters lead to the upper level that is also all hardwood. Two main level bedrooms, updated full bath, under stair storage and a custom wine storage closet finish off the main level. The spacious upper level, primary bedroom offers a large walk In closet with built in shelves and the owners spared no expense on the recent renovation of the upper level bath. Roof replaced in 2020. Extra wide driveway provides additional parking space beside the garage. There truly is nothing to do but move into this beauty! Perfectly situated within the neighborhood. Walk to the many shops and restaurants, parks, playgrounds and schools. Commuting is a breeze with only one exit away from Vienna Metro station . Fairfax County Parkway and Rt. 50 are so close you can access all that makes living in NOVA so amazing in just minutes!
Location
State VA
County Fairfax
Zoning 131
Direction West
Rooms
Other Rooms Living Room, Bedroom 2, Bedroom 3, Bedroom 4, Kitchen, Family Room, Bedroom 1, Laundry, Bathroom 1, Bathroom 2
Main Level Bedrooms 2
Interior
Interior Features Attic, Bathroom - Walk-In Shower, Breakfast Area, Ceiling Fan(s), Entry Level Bedroom, Family Room Off Kitchen, Formal/Separate Dining Room, Kitchen - Eat-In, Walk-in Closet(s), Wine Storage, Wood Floors
Hot Water Natural Gas
Heating Forced Air
Cooling Central A/C
Flooring Luxury Vinyl Plank, Tile/Brick
Fireplaces Number 1
Fireplaces Type Brick, Fireplace - Glass Doors, Screen
Equipment Built-In Microwave, Dishwasher, Disposal, Dryer - Front Loading, Exhaust Fan, Extra Refrigerator/Freezer, Icemaker, Oven/Range - Electric, Refrigerator, Stainless Steel Appliances, Washer - Front Loading, Water Heater
Fireplace Y
Window Features Screens
Appliance Built-In Microwave, Dishwasher, Disposal, Dryer - Front Loading, Exhaust Fan, Extra Refrigerator/Freezer, Icemaker, Oven/Range - Electric, Refrigerator, Stainless Steel Appliances, Washer - Front Loading, Water Heater
Heat Source Natural Gas
Laundry Main Floor
Exterior
Exterior Feature Brick, Patio(s), Porch(es)
Parking Features Garage - Front Entry
Garage Spaces 1.0
Fence Fully, Privacy, Wood
Water Access N
Roof Type Architectural Shingle
Accessibility Entry Slope <1'
Porch Brick, Patio(s), Porch(es)
Attached Garage 1
Total Parking Spaces 1
Garage Y
Building
Lot Description Front Yard, Landscaping, Rear Yard
Story 2
Foundation Slab
Sewer Public Sewer
Water Public
Architectural Style Cape Cod
Level or Stories 2
Additional Building Above Grade, Below Grade
Structure Type Dry Wall
New Construction N
Schools
Elementary Schools Greenbriar West
Middle Schools Rocky Run
High Schools Chantilly
School District Fairfax County Public Schools
Others
Senior Community No
Tax ID 0453 02180004
Ownership Fee Simple
SqFt Source Assessor
Special Listing Condition Standard
Read Less Info
Want to know what your home might be worth? Contact us for a FREE valuation!

Our team is ready to help you sell your home for the highest possible price ASAP

Bought with Ritu A Desai • Samson Properties
43777 Central Station Dr, Suite 390, Ashburn, VA, 20147, United States
GET MORE INFORMATION






