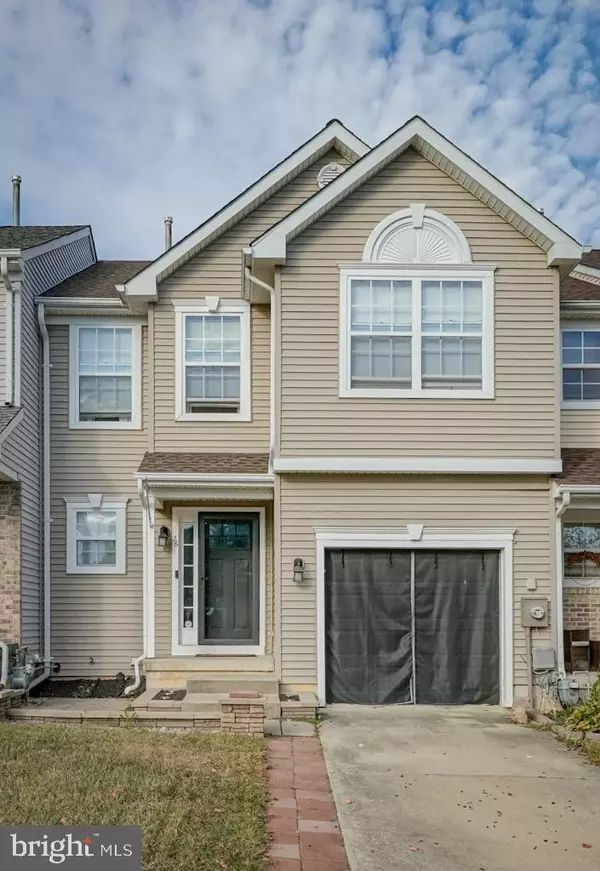$320,000
$325,000
1.5%For more information regarding the value of a property, please contact us for a free consultation.
3 Beds
3 Baths
1,448 SqFt
SOLD DATE : 11/08/2024
Key Details
Sold Price $320,000
Property Type Townhouse
Sub Type Interior Row/Townhouse
Listing Status Sold
Purchase Type For Sale
Square Footage 1,448 sqft
Price per Sqft $220
Subdivision Olde Orchard
MLS Listing ID NJGL2048520
Sold Date 11/08/24
Style Colonial
Bedrooms 3
Full Baths 2
Half Baths 1
HOA Y/N N
Abv Grd Liv Area 1,448
Originating Board BRIGHT
Year Built 1998
Annual Tax Amount $6,508
Tax Year 2023
Lot Size 3,311 Sqft
Acres 0.08
Lot Dimensions 0.00 x 0.00
Property Description
Completely Updated! This townhome has everything already done for you...just move in and unpack your bags! Gorgeous updates are prevalent throughout the home. The entire home is freshly painted, including the doors. Let's start with the foyer - new light fixture and custom built in bench/coatrack will greet you and provide a space for your and your guest's belongings. The beautiful plank flooring you notice spans throughout the entire main level, no carpet here!! The living room's soaring, two story ceiling sets the stage for the open and airy feeling in the space, while the electric fireplace with wood beam mantel gives the warmth and coziness. The adjacent kitchen is white and bright and complete with upgraded countertops, tile backsplash, and brand NEW stainless steel appliances. Step into the dining room featuring a wall of built in cabinetry to house and display all of your items. On the second level you will find LVP flooring throughout and rooms that are nothing short of amazing. The primary ensuite offers crown molding in the bedroom and beautiful primary bathroom. The additional two bedrooms feature accent walls for the finished look. The second full bathroom is completely done for you and finished off with gold accents. That is not all! Head downstairs to the basement of your DREAMS- equipped with a custom wet bar which includes a 2-tiered granite countertop wrapped in stone veneer and mini fridge. Plus a movie theater room which includes BenQ DLP projector + 106in projection screen. Entertaining is a breeze. This is not a home you can let pass you by! Schedule your tour today.
Location
State NJ
County Gloucester
Area Glassboro Boro (20806)
Zoning R4
Rooms
Basement Fully Finished
Interior
Interior Features Bar, Bathroom - Stall Shower, Built-Ins, Ceiling Fan(s), Wet/Dry Bar
Hot Water Natural Gas
Heating Forced Air
Cooling Central A/C
Equipment Dryer - Front Loading, Dishwasher, Disposal, Stainless Steel Appliances, Washer - Front Loading, Built-In Microwave
Fireplace N
Appliance Dryer - Front Loading, Dishwasher, Disposal, Stainless Steel Appliances, Washer - Front Loading, Built-In Microwave
Heat Source Natural Gas
Laundry Basement
Exterior
Garage Garage - Front Entry
Garage Spaces 1.0
Water Access N
Accessibility None
Attached Garage 1
Total Parking Spaces 1
Garage Y
Building
Story 2
Foundation Block
Sewer Public Sewer
Water Public
Architectural Style Colonial
Level or Stories 2
Additional Building Above Grade, Below Grade
New Construction N
Schools
High Schools Glassboro H.S.
School District Glassboro Public Schools
Others
Senior Community No
Tax ID 06-00411 13-00013
Ownership Fee Simple
SqFt Source Assessor
Special Listing Condition Standard
Read Less Info
Want to know what your home might be worth? Contact us for a FREE valuation!

Our team is ready to help you sell your home for the highest possible price ASAP

Bought with Christopher M McKenty • eRealty Advisors, Inc

43777 Central Station Dr, Suite 390, Ashburn, VA, 20147, United States
GET MORE INFORMATION






