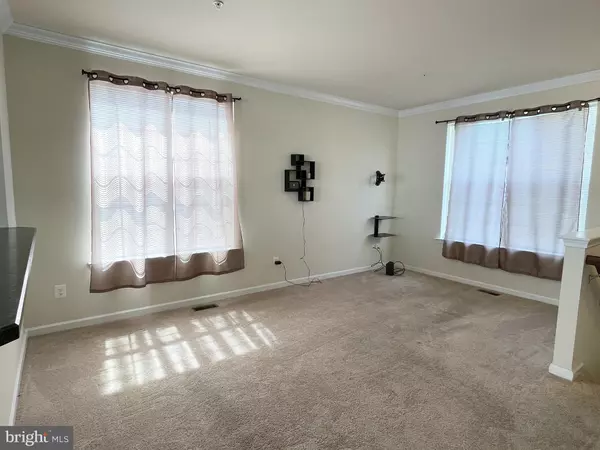$333,000
$325,000
2.5%For more information regarding the value of a property, please contact us for a free consultation.
4 Beds
4 Baths
1,840 SqFt
SOLD DATE : 10/14/2024
Key Details
Sold Price $333,000
Property Type Townhouse
Sub Type End of Row/Townhouse
Listing Status Sold
Purchase Type For Sale
Square Footage 1,840 sqft
Price per Sqft $180
Subdivision Uplands
MLS Listing ID MDBA2137004
Sold Date 10/14/24
Style Colonial
Bedrooms 4
Full Baths 3
Half Baths 1
HOA Fees $92/mo
HOA Y/N Y
Abv Grd Liv Area 1,840
Originating Board BRIGHT
Year Built 2015
Annual Tax Amount $5,843
Tax Year 2024
Lot Size 6,534 Sqft
Acres 0.15
Property Description
!!!PRICE IMPROVEMENT!!! Welcome to 4422 OLD FREDERICK RD in the Uplands community in the 21229 area. Move-in ready, this beautifully maintained 4-bedroom 3.5 bath end of group townhome has a welcoming living room and eat-in kitchen with newer SS appliances, main level powder room and plenty of storage and a deck off kitchen. The main level has a stacked stainless finish washer and dryer. The upper level boasts 3 spacious bedrooms and 2 full bathrooms. The primary ensuite has a shower with a double sink. The lower level is finished with a fourth bedroom and a full bath. The home also features a 2-car garage with convenient resident parking. Built in 2015, this home has had one owner only.
Location
State MD
County Baltimore City
Zoning R-5
Rooms
Other Rooms Living Room, Primary Bedroom, Bedroom 2, Bedroom 3, Bedroom 4, Kitchen, Laundry, Bathroom 3, Primary Bathroom
Interior
Interior Features Breakfast Area, Carpet, Combination Kitchen/Dining, Floor Plan - Open, Kitchen - Eat-In, Kitchen - Island, Kitchen - Table Space
Hot Water 60+ Gallon Tank
Cooling Central A/C
Flooring Carpet, Hardwood, Ceramic Tile
Equipment Built-In Microwave, Dishwasher, Dryer, Refrigerator, Stainless Steel Appliances, Stove, Washer
Furnishings No
Fireplace N
Appliance Built-In Microwave, Dishwasher, Dryer, Refrigerator, Stainless Steel Appliances, Stove, Washer
Heat Source Natural Gas
Laundry Main Floor, Washer In Unit, Dryer In Unit
Exterior
Garage Garage - Rear Entry, Built In
Garage Spaces 2.0
Utilities Available Natural Gas Available, Water Available
Waterfront N
Water Access N
Roof Type Shingle
Accessibility None
Attached Garage 2
Total Parking Spaces 2
Garage Y
Building
Lot Description Corner
Story 3
Foundation Permanent
Sewer Public Septic, Public Sewer
Water Public
Architectural Style Colonial
Level or Stories 3
Additional Building Above Grade, Below Grade
New Construction N
Schools
School District Baltimore City Public Schools
Others
Pets Allowed Y
Senior Community No
Tax ID 0328052550A009W
Ownership Fee Simple
SqFt Source Estimated
Acceptable Financing Cash, Conventional, FHA, VA, FHA 203(b)
Horse Property N
Listing Terms Cash, Conventional, FHA, VA, FHA 203(b)
Financing Cash,Conventional,FHA,VA,FHA 203(b)
Special Listing Condition Standard
Pets Description No Pet Restrictions
Read Less Info
Want to know what your home might be worth? Contact us for a FREE valuation!

Our team is ready to help you sell your home for the highest possible price ASAP

Bought with Krystal Leonard • Century 21 Harris Hawkins & Co.

43777 Central Station Dr, Suite 390, Ashburn, VA, 20147, United States
GET MORE INFORMATION






