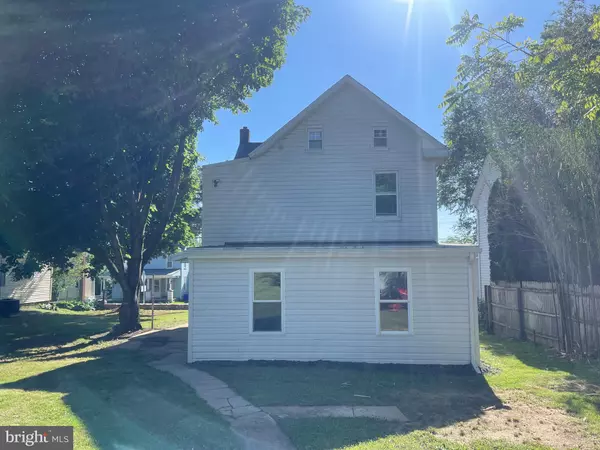$277,000
$270,000
2.6%For more information regarding the value of a property, please contact us for a free consultation.
4 Beds
2 Baths
1,760 SqFt
SOLD DATE : 11/15/2024
Key Details
Sold Price $277,000
Property Type Single Family Home
Sub Type Detached
Listing Status Sold
Purchase Type For Sale
Square Footage 1,760 sqft
Price per Sqft $157
Subdivision None Available
MLS Listing ID PAYK2062326
Sold Date 11/15/24
Style Colonial
Bedrooms 4
Full Baths 1
Half Baths 1
HOA Y/N N
Abv Grd Liv Area 1,760
Originating Board BRIGHT
Year Built 1900
Annual Tax Amount $4,268
Tax Year 2024
Lot Size 0.440 Acres
Acres 0.44
Property Sub-Type Detached
Property Description
-------PRICE IMPROVEMENT !!------- Welcome to 12497 Winterstown Road. A wonderful 4 bedroom, 1 1/2 bath Colonial style home with 1,760 square feet of living space. This home boasts new LVP flooring throughout the first floor, a separate living room and dining room, 1st floor laundry, brand new kitchen with white shaker style cabinets, granite countertops, a look thru from the kitchen into the backroom, and stainless steel appliances. Home is situated on a spacious .44 acre lot with a huge level yard offering a beautiful, peaceful setting and stone parking area. Property also has tons of parking, making it perfect for those who have multiple vehicles or for those who like entertaining guests. A new roof was also installed in February 2023 providing an ease of mind that will last for years to come. This Felton Colonial presents a unique opportunity to small-town living. Don't miss the opportunity to make this amazing property your own, schedule a tour today!
Location
State PA
County York
Area Winterstown Boro (15290)
Zoning RESIDENTIAL
Rooms
Basement Partial, Unfinished
Interior
Interior Features Carpet, Dining Area, Floor Plan - Traditional, Upgraded Countertops
Hot Water Electric
Heating Forced Air, Baseboard - Electric
Cooling None
Flooring Carpet, Luxury Vinyl Plank
Fireplace N
Heat Source Oil
Laundry Hookup, Main Floor
Exterior
Garage Spaces 8.0
Water Access N
Roof Type Architectural Shingle
Accessibility None
Total Parking Spaces 8
Garage N
Building
Story 2
Foundation Stone
Sewer On Site Septic
Water Well
Architectural Style Colonial
Level or Stories 2
Additional Building Above Grade, Below Grade
New Construction N
Schools
School District Red Lion Area
Others
Senior Community No
Tax ID 90-000-EK-0151-00-00000
Ownership Fee Simple
SqFt Source Assessor
Acceptable Financing Cash, Conventional, FHA, VA
Listing Terms Cash, Conventional, FHA, VA
Financing Cash,Conventional,FHA,VA
Special Listing Condition Standard
Read Less Info
Want to know what your home might be worth? Contact us for a FREE valuation!

Our team is ready to help you sell your home for the highest possible price ASAP

Bought with Patricia A Martin • Iron Valley Real Estate of Central MD
GET MORE INFORMATION






