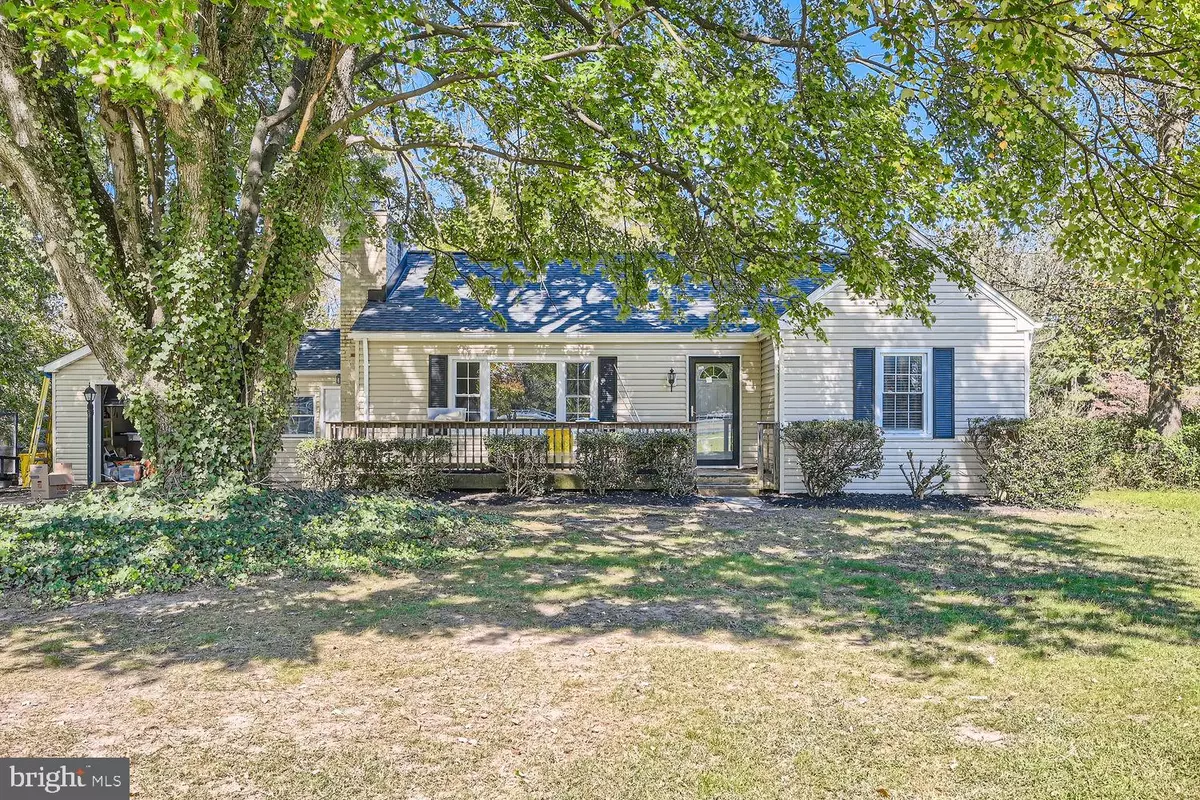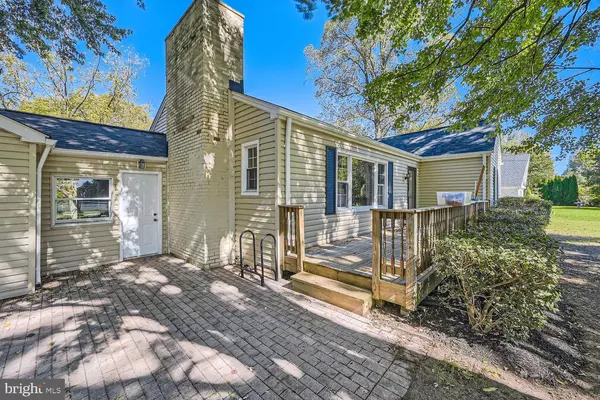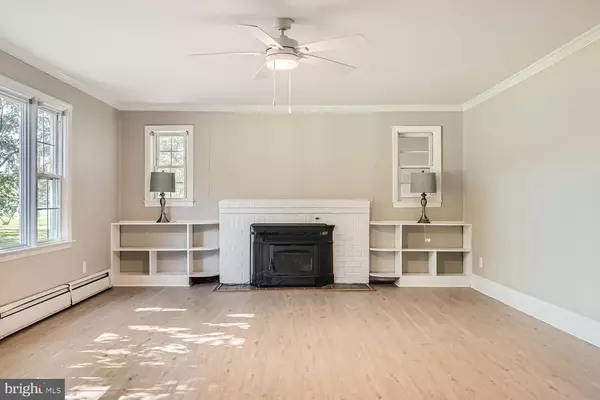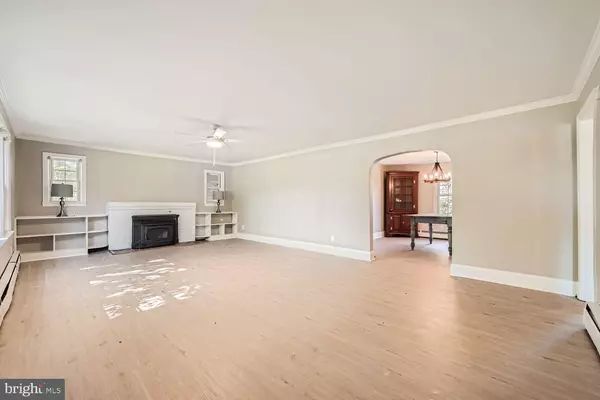$465,000
$430,000
8.1%For more information regarding the value of a property, please contact us for a free consultation.
2 Beds
1 Bath
1,229 SqFt
SOLD DATE : 11/15/2024
Key Details
Sold Price $465,000
Property Type Single Family Home
Sub Type Detached
Listing Status Sold
Purchase Type For Sale
Square Footage 1,229 sqft
Price per Sqft $378
MLS Listing ID MDAA2096468
Sold Date 11/15/24
Style Ranch/Rambler
Bedrooms 2
Full Baths 1
HOA Y/N N
Abv Grd Liv Area 1,229
Originating Board BRIGHT
Year Built 1960
Annual Tax Amount $4,490
Tax Year 2024
Lot Size 1.000 Acres
Acres 1.0
Property Description
SHOWINGS START WITH THE OPEN HOUSES FRIDAY 10/11 FROM 4-6PM, SATURDAY 10/12 FROM 12-2 PM AND SUNDAY 10/13 FROM 11-1 PM. Offer deadline by Tuesday 10/15 at 7 pm. Fall in love with 1212 Dicus Mill Rd, in the heart of horse country in Millersville! This spacious rancher on a scenic 1 acre lot has just been updated so you can move right in, yet priced so you can build instant equity with your personal touches. Improvements include the entire home has been freshly repainted throughout to a neutral color, new LVP flooring installed on the main level, new roof & gutters, new stainless steel appliances, granite countertops, updated hall bath, new hot water heater, recently installed oil furnace, new septic and a deep well installed 8-10 years ago. Additional features include a study area in between the main house and the attached 1-car garage, plus a detached 2-car garage that would make a great work shop. There is a full staircase to the second floor attic that could provide additional living space in the future if the rear roofline was lifted along with an unfinished basement with a full rough-in. Time to grab your slice of heaven and make this your future dream home! Property sold AS-IS.
Location
State MD
County Anne Arundel
Zoning R
Rooms
Other Rooms Living Room, Dining Room, Bedroom 2, Kitchen, Basement, Bedroom 1, Study, Attic, Full Bath
Basement Full
Main Level Bedrooms 2
Interior
Interior Features Attic, Bathroom - Tub Shower, Ceiling Fan(s), Dining Area, Entry Level Bedroom, Floor Plan - Traditional, Formal/Separate Dining Room, Upgraded Countertops
Hot Water 60+ Gallon Tank
Heating Hot Water & Baseboard - Electric
Cooling Ceiling Fan(s), Window Unit(s)
Flooring Luxury Vinyl Plank
Fireplaces Number 1
Fireplaces Type Wood, Brick, Insert
Equipment Dishwasher, Oven/Range - Electric, Refrigerator, Stainless Steel Appliances, Washer/Dryer Stacked, Water Heater
Fireplace Y
Window Features Double Hung,Double Pane,Screens
Appliance Dishwasher, Oven/Range - Electric, Refrigerator, Stainless Steel Appliances, Washer/Dryer Stacked, Water Heater
Heat Source Oil
Laundry Main Floor
Exterior
Garage Garage - Front Entry
Garage Spaces 7.0
Fence Chain Link
Waterfront N
Water Access N
Roof Type Shingle
Accessibility None
Attached Garage 1
Total Parking Spaces 7
Garage Y
Building
Story 1
Foundation Block
Sewer Septic Exists
Water Well
Architectural Style Ranch/Rambler
Level or Stories 1
Additional Building Above Grade, Below Grade
Structure Type Dry Wall
New Construction N
Schools
School District Anne Arundel County Public Schools
Others
Senior Community No
Tax ID 020400003896200
Ownership Fee Simple
SqFt Source Assessor
Security Features Electric Alarm,Smoke Detector
Special Listing Condition Standard
Read Less Info
Want to know what your home might be worth? Contact us for a FREE valuation!

Our team is ready to help you sell your home for the highest possible price ASAP

Bought with Raymond J Swigert • Coldwell Banker Realty

43777 Central Station Dr, Suite 390, Ashburn, VA, 20147, United States
GET MORE INFORMATION






