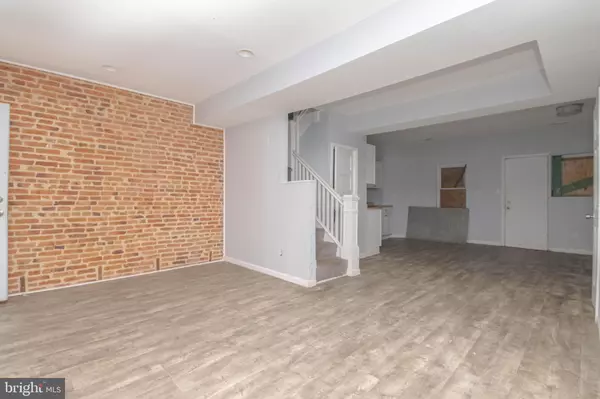$70,000
$79,900
12.4%For more information regarding the value of a property, please contact us for a free consultation.
3 Beds
2 Baths
1,433 Sqft Lot
SOLD DATE : 11/18/2024
Key Details
Sold Price $70,000
Property Type Townhouse
Sub Type Interior Row/Townhouse
Listing Status Sold
Purchase Type For Sale
Subdivision East Baltimore Midway
MLS Listing ID MDBA2141348
Sold Date 11/18/24
Style Federal
Bedrooms 3
Full Baths 1
Half Baths 1
HOA Y/N N
Originating Board BRIGHT
Year Built 1919
Annual Tax Amount $582
Tax Year 2024
Lot Size 1,433 Sqft
Acres 0.03
Property Description
Welcome to 2132 Aiken Street! This three-story townhome with three bedrooms and one and half baths is situated in the East Baltimore Midway Neighborhood. This home does need some work and is priced accordingly. Bring your best ideas and make this your new project. The home was previously rented, and the Lead Cert is available. There are many rehabs going on in the area, so buy this now. Sold As-Is, the seller will not make any repairs. Buyer to pay all the Transfer and Recording Taxes. The seller would like to request that Dulaney Title be used for title work. The property is conveniently located near attractions such as Clifton Park Golf Course, Lake Montebello with walking/running paths, Johns Hopkins School and Hospital, Penn Station, Charles Village, Shopping, and Station North Arts District. With in close proximity to University of Mayland, M & T Bank Stadium, Druid Hill Park with the Maryland Zoo in Baltimore, Oriole Park at Camden Yards, Downtown, and much more. With not much work, why not make this your next income generating property? Investors do not miss out on this opportunity. Welcome to your New Home!
Location
State MD
County Baltimore City
Zoning R-7
Rooms
Other Rooms Living Room, Dining Room, Bedroom 2, Bedroom 3, Kitchen, Basement, Bedroom 1, Bathroom 1
Basement Connecting Stairway, Rear Entrance, Full, Unfinished
Interior
Interior Features Bathroom - Jetted Tub, Bathroom - Soaking Tub, Carpet, Combination Kitchen/Dining, Dining Area, Floor Plan - Open, Recessed Lighting
Hot Water None
Heating None
Cooling None
Furnishings No
Fireplace N
Heat Source Other
Exterior
Exterior Feature Porch(es)
Fence Rear
Water Access N
Accessibility Other
Porch Porch(es)
Garage N
Building
Story 3
Foundation Brick/Mortar
Sewer Public Sewer
Water Public
Architectural Style Federal
Level or Stories 3
Additional Building Above Grade, Below Grade
New Construction N
Schools
Elementary Schools Call School Board
Middle Schools Call School Board
High Schools Call School Board
School District Baltimore City Public Schools
Others
Pets Allowed Y
Senior Community No
Tax ID 0309144010G026
Ownership Fee Simple
SqFt Source Estimated
Horse Property N
Special Listing Condition Standard
Pets Description No Pet Restrictions
Read Less Info
Want to know what your home might be worth? Contact us for a FREE valuation!

Our team is ready to help you sell your home for the highest possible price ASAP

Bought with Candace L. Gantt • Realty One Group Performance, LLC

43777 Central Station Dr, Suite 390, Ashburn, VA, 20147, United States
GET MORE INFORMATION






