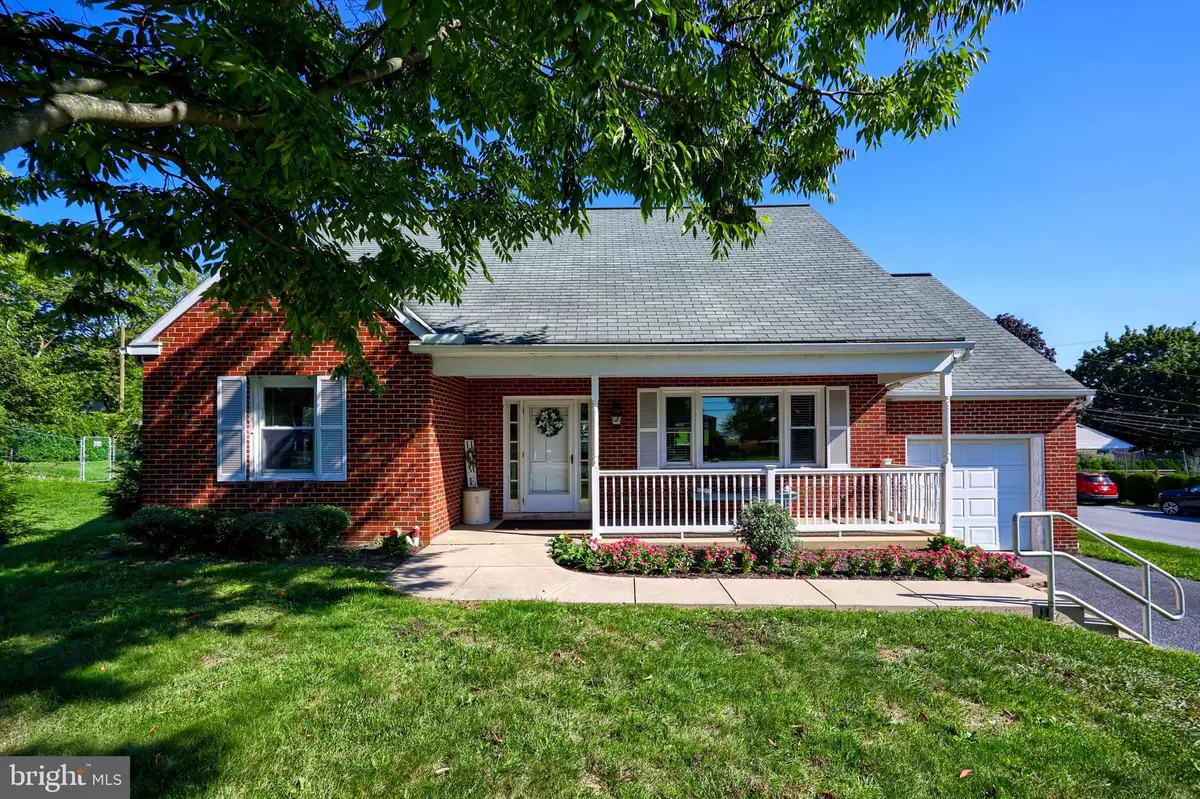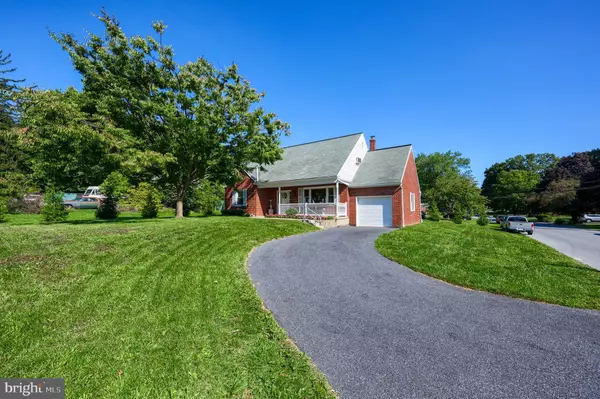$345,000
$339,900
1.5%For more information regarding the value of a property, please contact us for a free consultation.
4 Beds
2 Baths
1,671 SqFt
SOLD DATE : 11/15/2024
Key Details
Sold Price $345,000
Property Type Single Family Home
Sub Type Detached
Listing Status Sold
Purchase Type For Sale
Square Footage 1,671 sqft
Price per Sqft $206
Subdivision None Available
MLS Listing ID PALA2058360
Sold Date 11/15/24
Style Cape Cod
Bedrooms 4
Full Baths 2
HOA Y/N N
Abv Grd Liv Area 1,671
Originating Board BRIGHT
Year Built 1955
Annual Tax Amount $3,630
Tax Year 2024
Lot Size 0.260 Acres
Acres 0.26
Lot Dimensions 0.00 x 0.00
Property Description
This charming brick home on a corner lot in Lancaster, PA is as spacious
as it is convenient. Boasting four bedrooms and two full bathrooms,
this charmer is larger than it appears. It has the character of a 1950's
home with hardwood floors and solid brick exterior. The kitchen has
been updated with custom cherry cabinets and a space saving wall
oven. The spacious front porch and back yard, make this beauty a
place to call home. Conveniently located near routes 30 & 283, local
medical facilities, shopping, dining, and entertainment. The East
Hempfield school district places this property at the top of your must-
see list.
Location
State PA
County Lancaster
Area East Hempfield Twp (10529)
Zoning RESIDENCIAL
Direction West
Rooms
Basement Full, Garage Access, Heated, Sump Pump, Walkout Stairs
Main Level Bedrooms 2
Interior
Interior Features Built-Ins, Ceiling Fan(s), Dining Area, Kitchen - Eat-In, Bathroom - Stall Shower, WhirlPool/HotTub, Wood Floors
Hot Water Natural Gas
Heating Baseboard - Hot Water
Cooling Multi Units, Window Unit(s)
Flooring Ceramic Tile, Hardwood, Vinyl
Equipment Built-In Microwave, Built-In Range, Dishwasher, Dryer - Electric, Dryer - Front Loading, ENERGY STAR Refrigerator, Oven/Range - Electric, Washer - Front Loading, Washer/Dryer Stacked
Furnishings No
Fireplace N
Appliance Built-In Microwave, Built-In Range, Dishwasher, Dryer - Electric, Dryer - Front Loading, ENERGY STAR Refrigerator, Oven/Range - Electric, Washer - Front Loading, Washer/Dryer Stacked
Heat Source Natural Gas
Laundry Main Floor
Exterior
Parking Features Garage - Front Entry, Inside Access
Garage Spaces 1.0
Utilities Available Cable TV
Water Access N
Roof Type Architectural Shingle
Accessibility 2+ Access Exits, 32\"+ wide Doors
Attached Garage 1
Total Parking Spaces 1
Garage Y
Building
Lot Description Corner, Front Yard, Landscaping, Rear Yard
Story 2
Foundation Block
Sewer Public Sewer
Water Public
Architectural Style Cape Cod
Level or Stories 2
Additional Building Above Grade, Below Grade
Structure Type Plaster Walls,Dry Wall
New Construction N
Schools
High Schools Hempfield
School District Hempfield
Others
Pets Allowed Y
Senior Community No
Tax ID 290-44801-0-0000
Ownership Fee Simple
SqFt Source Assessor
Acceptable Financing Cash, Conventional, FHA, VA
Horse Property N
Listing Terms Cash, Conventional, FHA, VA
Financing Cash,Conventional,FHA,VA
Special Listing Condition Standard
Pets Allowed No Pet Restrictions
Read Less Info
Want to know what your home might be worth? Contact us for a FREE valuation!

Our team is ready to help you sell your home for the highest possible price ASAP

Bought with Nancy Asensio • Tesla Realty Group, LLC
43777 Central Station Dr, Suite 390, Ashburn, VA, 20147, United States
GET MORE INFORMATION






