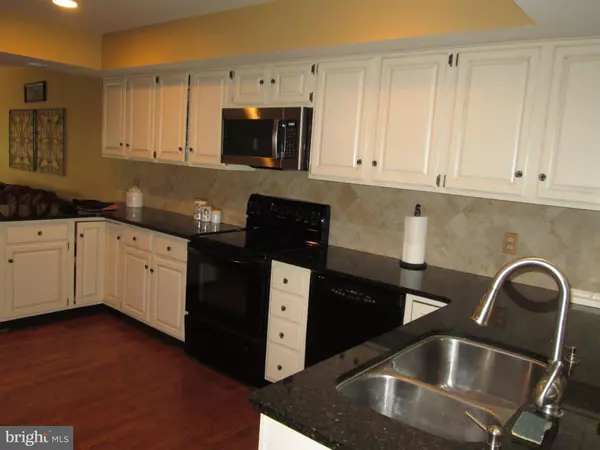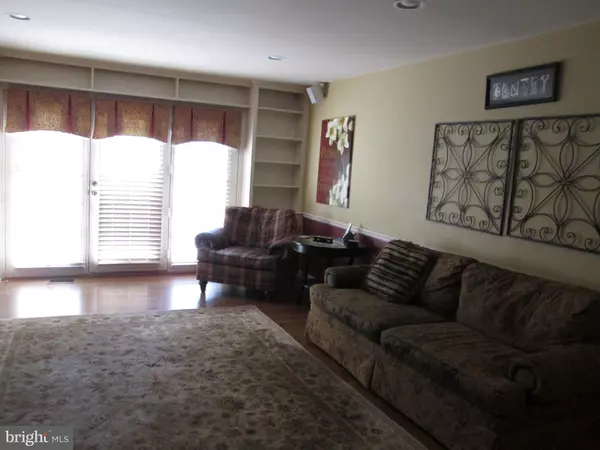$585,000
$595,000
1.7%For more information regarding the value of a property, please contact us for a free consultation.
3 Beds
3 Baths
2,434 SqFt
SOLD DATE : 11/12/2024
Key Details
Sold Price $585,000
Property Type Townhouse
Sub Type End of Row/Townhouse
Listing Status Sold
Purchase Type For Sale
Square Footage 2,434 sqft
Price per Sqft $240
Subdivision Gwynedd Hunt
MLS Listing ID PAMC2103286
Sold Date 11/12/24
Style Contemporary
Bedrooms 3
Full Baths 2
Half Baths 1
HOA Fees $263/mo
HOA Y/N Y
Abv Grd Liv Area 2,434
Originating Board BRIGHT
Year Built 1988
Annual Tax Amount $7,894
Tax Year 2024
Lot Size 6,477 Sqft
Acres 0.15
Lot Dimensions 76.00 x 0.00
Property Description
Pristine location, End Unit w/2 car garage located in desirable Gwynedd Hunt. Sunken Living Room with Fireplace, granite counter tops, custom shelving and built ins. 2nd Floor Laundry, primary bedroom includes spacious dressing area, full bath with soaking tub, full unfinished basement, Convenient location near the Springhouse Shopping Center that includes Whole Foods, Starbucks and the Arpeggio Restaurant.
The Listing agent is related to the seller.
Location
State PA
County Montgomery
Area Lower Gwynedd Twp (10639)
Zoning 1101 RES: 1FAM
Rooms
Basement Full, Poured Concrete
Interior
Hot Water Natural Gas
Heating Forced Air
Cooling Central A/C
Flooring Engineered Wood, Carpet
Fireplaces Number 1
Fireplaces Type Wood
Furnishings No
Fireplace Y
Heat Source Natural Gas
Laundry Upper Floor
Exterior
Exterior Feature Deck(s), Patio(s)
Garage Garage - Side Entry
Garage Spaces 6.0
Utilities Available Electric Available, Natural Gas Available
Waterfront N
Water Access N
Accessibility None
Porch Deck(s), Patio(s)
Attached Garage 2
Total Parking Spaces 6
Garage Y
Building
Story 2
Foundation Permanent
Sewer Public Sewer
Water Public
Architectural Style Contemporary
Level or Stories 2
Additional Building Above Grade, Below Grade
Structure Type Dry Wall
New Construction N
Schools
Elementary Schools Lower Gwynedd
Middle Schools Wissahickon
High Schools Wissahickon Senior
School District Wissahickon
Others
Pets Allowed Y
HOA Fee Include Common Area Maintenance,Lawn Maintenance,Snow Removal,Trash
Senior Community No
Tax ID 39-00-00424-572
Ownership Fee Simple
SqFt Source Assessor
Horse Property N
Special Listing Condition Standard
Pets Description No Pet Restrictions
Read Less Info
Want to know what your home might be worth? Contact us for a FREE valuation!

Our team is ready to help you sell your home for the highest possible price ASAP

Bought with Wendie Steffens • Kurfiss Sotheby's International Realty

43777 Central Station Dr, Suite 390, Ashburn, VA, 20147, United States
GET MORE INFORMATION






