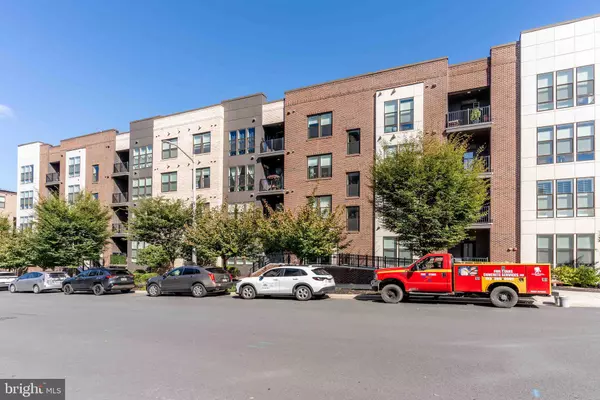$735,000
$749,900
2.0%For more information regarding the value of a property, please contact us for a free consultation.
2 Beds
2 Baths
1,668 SqFt
SOLD DATE : 11/19/2024
Key Details
Sold Price $735,000
Property Type Condo
Sub Type Condo/Co-op
Listing Status Sold
Purchase Type For Sale
Square Footage 1,668 sqft
Price per Sqft $440
Subdivision Lofts At Reston Station
MLS Listing ID VAFX2205940
Sold Date 11/19/24
Style Contemporary
Bedrooms 2
Full Baths 2
Condo Fees $532/mo
HOA Fees $68/ann
HOA Y/N Y
Abv Grd Liv Area 1,668
Originating Board BRIGHT
Year Built 2019
Annual Tax Amount $8,298
Tax Year 2024
Property Description
WELCOME! OPEN HOUSE SUNDAY 11/3, FROM 2 PM TO 4 PM. Gorgeous and sunny 5-year-old corner unit, 2 bedrooms and 2 baths with a Den in the Lofts at Reston Station. The new urban neighborhood! Largest floor plan with 9-foot ceilings! Walk to Wiehle-Reston East Metro Silver Line Station! Open floor plan with beautiful high-end finishes. Spacious Living and Dining rooms with floor-to-ceiling windows. Gourmet kitchen with a huge gleaming quartz countertop island, white cabinetry and stainless steel appliances. Private balcony off kitchen to entertain and BBQ. The primary bedroom suite has a spacious walk-in closet and a luxurious spa-like bath with a double vanity and oversized walk-in shower. Second bedroom has its own private bath and spacious closet. Den could be used as an office, guest room, art room or music room. Separate laundry room, custom blinds. Home has a cost-efficient energy-saving smart thermostat that lets you integrate appliances, the front door, and more to your phone. Underground parking, unassigned spaces are at the rear of the building, elevator. Minutes to Reston town center! Easy access to Dulles toll Road and Route 7.
Location
State VA
County Fairfax
Zoning 230
Rooms
Main Level Bedrooms 2
Interior
Interior Features Combination Dining/Living, Combination Kitchen/Living, Elevator, Floor Plan - Open, Kitchen - Gourmet, Kitchen - Island, Primary Bath(s), Recessed Lighting
Hot Water Electric
Cooling Central A/C
Flooring Engineered Wood
Equipment Built-In Microwave, Cooktop, Dishwasher, Disposal, Dryer, Exhaust Fan, Icemaker, Oven - Wall, Refrigerator, Washer
Furnishings No
Fireplace N
Appliance Built-In Microwave, Cooktop, Dishwasher, Disposal, Dryer, Exhaust Fan, Icemaker, Oven - Wall, Refrigerator, Washer
Heat Source Natural Gas
Laundry Has Laundry, Dryer In Unit, Washer In Unit
Exterior
Parking Features Covered Parking, Garage Door Opener, Underground
Garage Spaces 1.0
Parking On Site 1
Utilities Available Electric Available, Natural Gas Available, Sewer Available, Water Available
Amenities Available Elevator
Water Access N
Accessibility None
Total Parking Spaces 1
Garage Y
Building
Story 1
Unit Features Mid-Rise 5 - 8 Floors
Sewer Public Sewer
Water Public
Architectural Style Contemporary
Level or Stories 1
Additional Building Above Grade, Below Grade
Structure Type 9'+ Ceilings
New Construction N
Schools
Elementary Schools Sunrise Valley
High Schools South Lakes
School District Fairfax County Public Schools
Others
Pets Allowed Y
HOA Fee Include Management,Snow Removal,Trash,Sewer,Water,Common Area Maintenance,Ext Bldg Maint,Insurance,Reserve Funds
Senior Community No
Tax ID 0183 10 0205
Ownership Condominium
Security Features Smoke Detector,Main Entrance Lock,Monitored,Sprinkler System - Indoor
Acceptable Financing Cash, Conventional, Negotiable, Private, VA, FHA
Horse Property N
Listing Terms Cash, Conventional, Negotiable, Private, VA, FHA
Financing Cash,Conventional,Negotiable,Private,VA,FHA
Special Listing Condition Standard
Pets Allowed Breed Restrictions
Read Less Info
Want to know what your home might be worth? Contact us for a FREE valuation!

Our team is ready to help you sell your home for the highest possible price ASAP

Bought with Elizabeth Sachero-Perez • Long & Foster Real Estate, Inc.
43777 Central Station Dr, Suite 390, Ashburn, VA, 20147, United States
GET MORE INFORMATION






