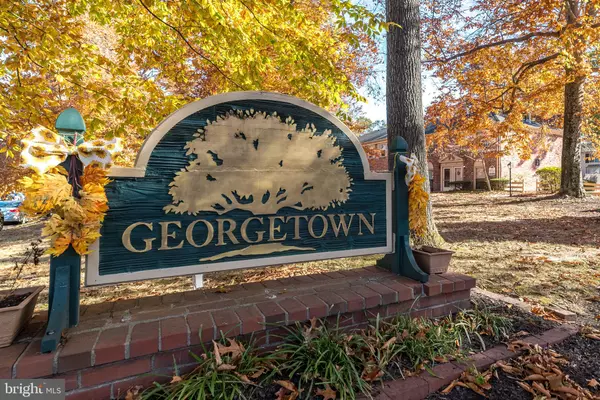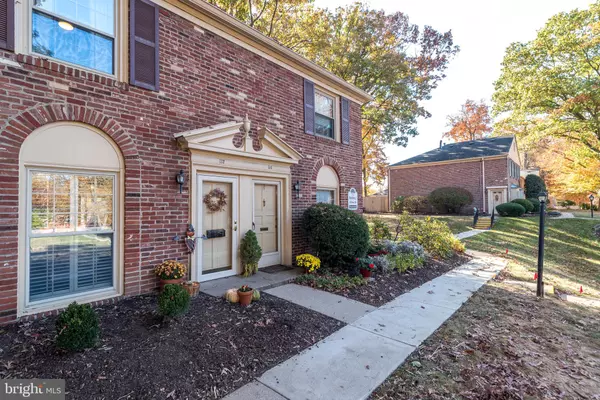$350,000
$349,900
For more information regarding the value of a property, please contact us for a free consultation.
2 Beds
2 Baths
960 SqFt
SOLD DATE : 11/21/2024
Key Details
Sold Price $350,000
Property Type Condo
Sub Type Condo/Co-op
Listing Status Sold
Purchase Type For Sale
Square Footage 960 sqft
Price per Sqft $364
Subdivision Georgetown Of Phil
MLS Listing ID PAMC2121042
Sold Date 11/21/24
Style Colonial
Bedrooms 2
Full Baths 1
Half Baths 1
Condo Fees $386/mo
HOA Y/N N
Abv Grd Liv Area 960
Originating Board BRIGHT
Year Built 1967
Annual Tax Amount $2,788
Tax Year 2023
Lot Dimensions 0.00 x 0.00
Property Description
Great 2 bedroom home offered in Georgetown of Philadelphia. Many upgrades have been recently added. You will enjoy cooking in the brand new kitchen with Bosch appliances. The beautiful quarts countertop add class to this space. Plenty of storage in the new grey cabinets with a pantry and pull out drawers. All plumbing and electric was replaced\upgraded in kitchen as well. Glass sliding doors lead to a new patio and wood fenced yard, replaced recently as well. Living room is spacious and opens to the kitchen. Half bath, washer/dryer are conveniently located on the main level. Upstairs are 2 bedrooms and a bathroom. Staircase has been redone. Move in ready.
Location
State PA
County Montgomery
Area Lower Gwynedd Twp (10639)
Zoning MF1
Rooms
Other Rooms Living Room, Bedroom 2, Kitchen, Breakfast Room, Bedroom 1
Interior
Interior Features Breakfast Area, Carpet, Ceiling Fan(s), Kitchen - Eat-In, Kitchen - Island, Pantry, Recessed Lighting
Hot Water Natural Gas
Heating Forced Air
Cooling Central A/C
Flooring Ceramic Tile, Carpet, Luxury Vinyl Plank
Equipment Dishwasher, Exhaust Fan, Oven/Range - Electric, Range Hood, Refrigerator, Stainless Steel Appliances, Washer, Dryer
Fireplace N
Window Features Casement,Double Hung
Appliance Dishwasher, Exhaust Fan, Oven/Range - Electric, Range Hood, Refrigerator, Stainless Steel Appliances, Washer, Dryer
Heat Source Natural Gas
Laundry Main Floor
Exterior
Exterior Feature Patio(s)
Fence Wood
Utilities Available Natural Gas Available
Amenities Available Club House, Pool - Outdoor, Tennis Courts, Basketball Courts
Waterfront N
Water Access N
Accessibility None
Porch Patio(s)
Garage N
Building
Story 2
Foundation Slab
Sewer Public Sewer
Water Public
Architectural Style Colonial
Level or Stories 2
Additional Building Above Grade, Below Grade
New Construction N
Schools
School District Wissahickon
Others
Pets Allowed Y
HOA Fee Include Common Area Maintenance,Parking Fee,Snow Removal,Trash,A/C unit(s),Water
Senior Community No
Tax ID 39-00-00000-123
Ownership Condominium
Acceptable Financing Cash, Conventional, FHA
Listing Terms Cash, Conventional, FHA
Financing Cash,Conventional,FHA
Special Listing Condition Standard
Pets Description No Pet Restrictions
Read Less Info
Want to know what your home might be worth? Contact us for a FREE valuation!

Our team is ready to help you sell your home for the highest possible price ASAP

Bought with Joyelizabeth Pearson • Keller Williams Real Estate-Langhorne

43777 Central Station Dr, Suite 390, Ashburn, VA, 20147, United States
GET MORE INFORMATION






