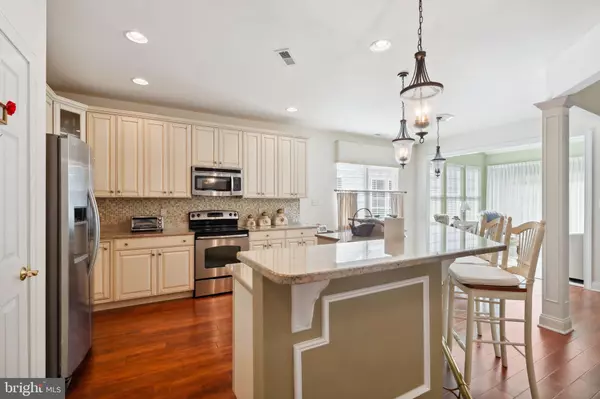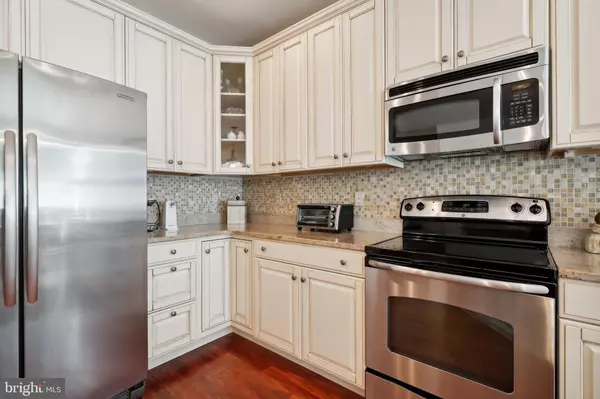$695,000
$695,000
For more information regarding the value of a property, please contact us for a free consultation.
2 Beds
2 Baths
2,166 SqFt
SOLD DATE : 11/22/2024
Key Details
Sold Price $695,000
Property Type Single Family Home
Sub Type Detached
Listing Status Sold
Purchase Type For Sale
Square Footage 2,166 sqft
Price per Sqft $320
Subdivision Wyngate
MLS Listing ID NJBL2071920
Sold Date 11/22/24
Style Traditional
Bedrooms 2
Full Baths 2
HOA Fees $239/mo
HOA Y/N Y
Abv Grd Liv Area 2,166
Originating Board BRIGHT
Year Built 2012
Annual Tax Amount $12,591
Tax Year 2023
Lot Size 7,275 Sqft
Acres 0.17
Lot Dimensions 0.00 x 0.00
Property Description
Beautiful and rare Ellsworth model in the prestigious Wyngate Active Adult Community by Bob Meyer. Home has been wonderfully cared for and boasts amenities galore. As you enter, you are met with quality hard wood flooring throughout much of the main level. The kitchen is beautifully appointed with upgraded cabinetry, granite countertops, backsplash, stainless appliances, pantry and an abundance of space. Pull up a bar stool at the island or get comfortable at the eat in kitchen area. The adjacent living room features volume ceilings, recessed lighting, a mounted flat screen TV and a gas fireplace for those cool nights. Want to relax, retreat to the expansive main bedroom with ensuite bathroom that has both a tub and separate shower as well as double sinks. The sun room is divine with natural light pouring in so enjoy a good book or in nice weather venture out back to the secluded patio with awning. Lush greenery and a large yard awaits your presence, a fantastic space to relax and mingle. Enjoy the den/study with french doors and built in shelving. A second bedroom and second full bath is available for guests. The dining room is elegant with chair rail and chandelier. Custom window treatments throughout. There is a second floor area available to be completed as your imagination sees fit. The 2 car garage is meticulously appointed as well with epoxy floor. Laundry room with basin, washer and dryer all included. Vacation at home, while enjoying the Wyngate Community Clubhouse where you can work out at the gym, or relax by the outdoor pool. Play the latest craze on the Pickle ball court or retreat indoors to the gaming room with fireplace, dining rooms and bar. Pride of ownership abounds in this wonderful home. A beautiful community and home waiting for you.
Location
State NJ
County Burlington
Area Medford Twp (20320)
Zoning GMNR
Rooms
Main Level Bedrooms 2
Interior
Interior Features Breakfast Area, Carpet, Dining Area, Entry Level Bedroom, Family Room Off Kitchen, Kitchen - Eat-In, Kitchen - Gourmet, Kitchen - Island, Pantry, Recessed Lighting, Bathroom - Soaking Tub, Sprinkler System, Window Treatments, Wood Floors
Hot Water Tankless
Heating Forced Air
Cooling Central A/C
Fireplaces Number 1
Fireplaces Type Gas/Propane
Equipment Cooktop, Built-In Microwave, Dishwasher, Disposal, Dryer, Oven/Range - Electric, Refrigerator, Stainless Steel Appliances, Washer, Water Heater - Tankless
Fireplace Y
Appliance Cooktop, Built-In Microwave, Dishwasher, Disposal, Dryer, Oven/Range - Electric, Refrigerator, Stainless Steel Appliances, Washer, Water Heater - Tankless
Heat Source Natural Gas
Exterior
Exterior Feature Patio(s), Porch(es)
Garage Garage - Front Entry, Garage Door Opener, Inside Access
Garage Spaces 4.0
Amenities Available Club House, Common Grounds, Community Center, Exercise Room, Fitness Center, Game Room, Hot tub, Library, Pool - Outdoor, Swimming Pool, Tennis Courts
Waterfront N
Water Access N
Accessibility None
Porch Patio(s), Porch(es)
Attached Garage 2
Total Parking Spaces 4
Garage Y
Building
Story 2
Foundation Concrete Perimeter, Slab
Sewer Public Sewer
Water Public
Architectural Style Traditional
Level or Stories 2
Additional Building Above Grade, Below Grade
New Construction N
Schools
School District Lenape Regional High
Others
HOA Fee Include Common Area Maintenance,Health Club,Lawn Care Front,Lawn Care Rear,Lawn Care Side,Management,Pool(s),Recreation Facility,Snow Removal
Senior Community Yes
Age Restriction 55
Tax ID 20-00404 25-00075
Ownership Fee Simple
SqFt Source Assessor
Acceptable Financing Cash, Conventional
Listing Terms Cash, Conventional
Financing Cash,Conventional
Special Listing Condition Standard
Read Less Info
Want to know what your home might be worth? Contact us for a FREE valuation!

Our team is ready to help you sell your home for the highest possible price ASAP

Bought with Tom C Kim • Keller Williams Realty - Moorestown

43777 Central Station Dr, Suite 390, Ashburn, VA, 20147, United States
GET MORE INFORMATION






