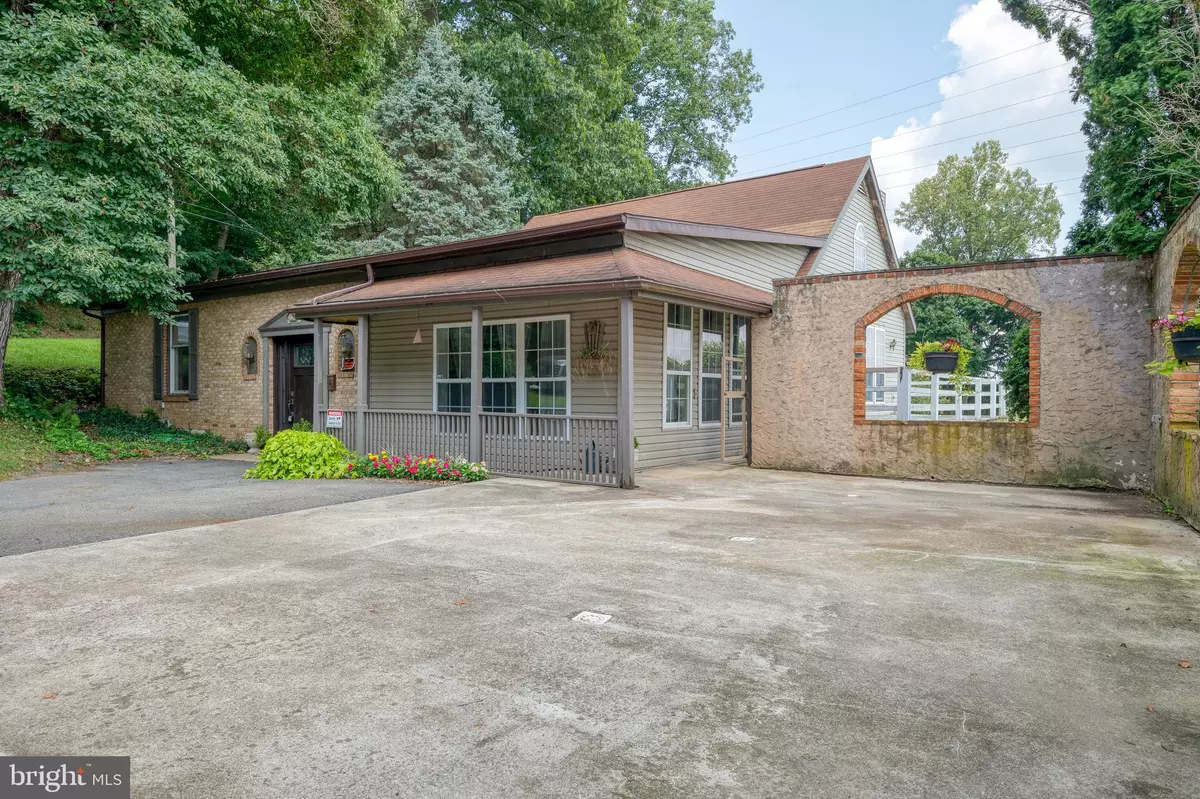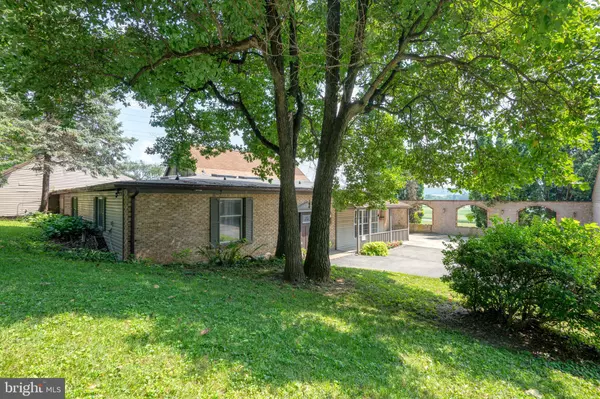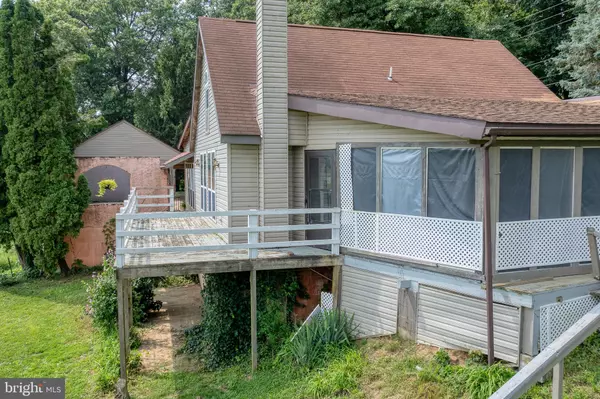$387,500
$430,000
9.9%For more information regarding the value of a property, please contact us for a free consultation.
3 Beds
3 Baths
3,058 SqFt
SOLD DATE : 11/15/2024
Key Details
Sold Price $387,500
Property Type Single Family Home
Sub Type Detached
Listing Status Sold
Purchase Type For Sale
Square Footage 3,058 sqft
Price per Sqft $126
Subdivision None Available
MLS Listing ID PALA2055752
Sold Date 11/15/24
Style Cape Cod,Spanish
Bedrooms 3
Full Baths 2
Half Baths 1
HOA Y/N N
Abv Grd Liv Area 2,338
Originating Board BRIGHT
Year Built 1977
Annual Tax Amount $5,392
Tax Year 2024
Lot Size 2.460 Acres
Acres 2.46
Lot Dimensions 0.00 x 0.00
Property Description
Nestled in the heart of Paradise, this charming house is a hidden gem for those seeking a home with plenty of potential. Come envision how this house can be turned into something special with a little bit of imagination. With three bedrooms and two and a half bathrooms spread across 1,978 square feet, there's room for everyone to stretch out and relax. It even features an indoor swimming pool for year-round enjoyment. Outside you will find an oversized 6-car garage, a 3-stall horse barn, and a deck that overlooks Lancaster County's serene farmland all on 2.47 acres. The outdoor space will make you want to channel your inner green thumb. Whether you dream of a vibrant garden, raising animals, a tranquil patio, or a spot for your kids to run wild, the possibilities are endless. This property is an ideal canvas waiting for you to paint your future. Bring your ideas and your contractor and let's turn this potential-packed property into your personalized paradise. Don't let this opportunity slip away - your dream home is waiting!
Location
State PA
County Lancaster
Area Paradise Twp (10549)
Zoning AGRICULTURE
Direction West
Rooms
Basement Daylight, Partial
Main Level Bedrooms 3
Interior
Hot Water Electric
Heating Baseboard - Electric, Wall Unit
Cooling None
Fireplace N
Heat Source Electric
Exterior
Parking Features Garage - Front Entry, Oversized
Garage Spaces 8.0
Pool Indoor
Water Access N
View Pasture
Accessibility None
Total Parking Spaces 8
Garage Y
Building
Story 1
Foundation Concrete Perimeter
Sewer On Site Septic
Water Well
Architectural Style Cape Cod, Spanish
Level or Stories 1
Additional Building Above Grade, Below Grade
New Construction N
Schools
Middle Schools Pequea Valley
High Schools Pequea Valley
School District Pequea Valley
Others
Senior Community No
Tax ID 490-26332-0-0000
Ownership Fee Simple
SqFt Source Estimated
Acceptable Financing Cash, Conventional, Bank Portfolio
Horse Property Y
Horse Feature Horses Allowed, Stable(s)
Listing Terms Cash, Conventional, Bank Portfolio
Financing Cash,Conventional,Bank Portfolio
Special Listing Condition Standard
Read Less Info
Want to know what your home might be worth? Contact us for a FREE valuation!

Our team is ready to help you sell your home for the highest possible price ASAP

Bought with Jennifer Leigh • VRA Realty
43777 Central Station Dr, Suite 390, Ashburn, VA, 20147, United States
GET MORE INFORMATION






