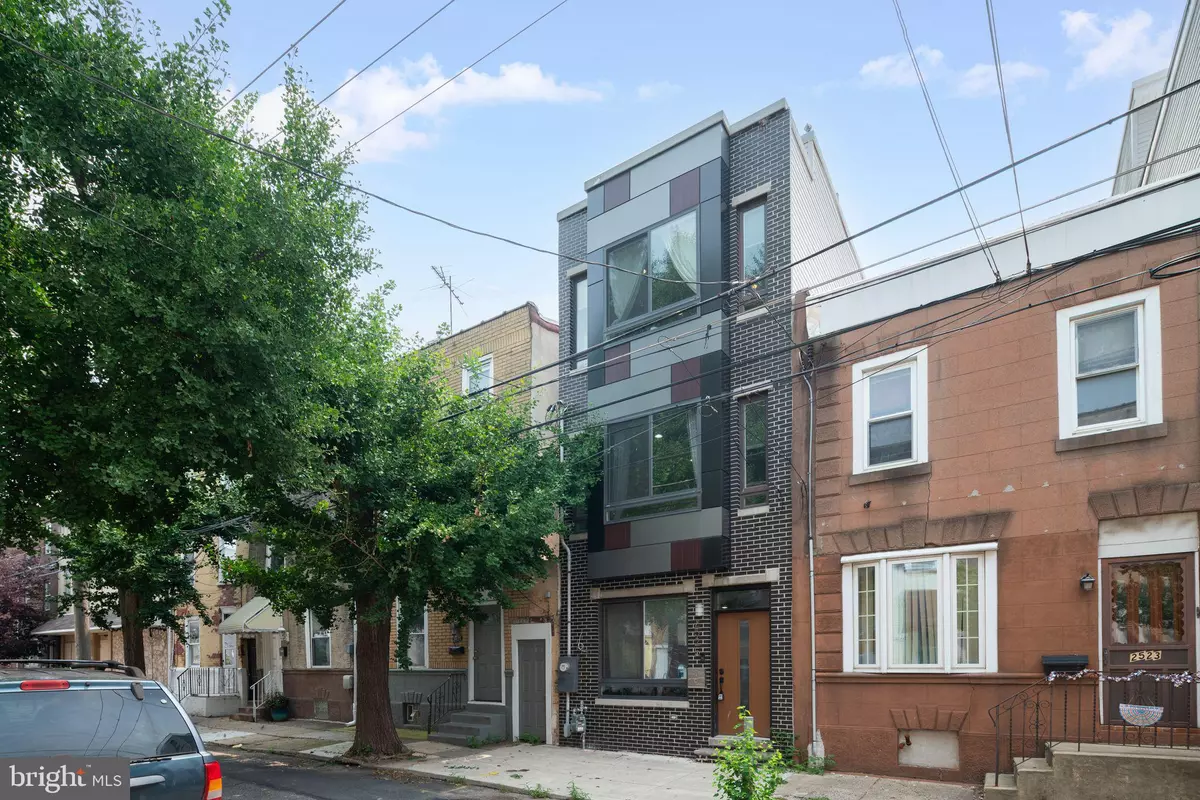$555,000
$559,900
0.9%For more information regarding the value of a property, please contact us for a free consultation.
4 Beds
4 Baths
3,000 SqFt
SOLD DATE : 11/25/2024
Key Details
Sold Price $555,000
Property Type Townhouse
Sub Type Interior Row/Townhouse
Listing Status Sold
Purchase Type For Sale
Square Footage 3,000 sqft
Price per Sqft $185
Subdivision Fishtown
MLS Listing ID PAPH2400030
Sold Date 11/25/24
Style Straight Thru
Bedrooms 4
Full Baths 3
Half Baths 1
HOA Y/N N
Abv Grd Liv Area 3,000
Originating Board BRIGHT
Year Built 2019
Annual Tax Amount $366
Tax Year 2024
Lot Size 1,275 Sqft
Acres 0.03
Lot Dimensions 17.00 x 75.00
Property Description
Welcome to 2525 Salmon Street, your future home in one of Philadelphia's most desirable neighborhoods! This spacious and contemporary house is newly built and has the added benefits of 3 CAR PARKING spaces and a tax abatement. Located in the vibrant Fishtown/Old Richmond neighborhood, this home offers 4 bedrooms and 3.5 bathrooms. With approximately 7 years left on the tax abatement, it boasts 3100 square feet of living space. Park your cars in the personal garage and step inside. As you enter, you'll be greeted by a wide open floor plan that includes a generous living and dining area flowing into a chef's kitchen. The kitchen features a large island, stainless steel appliances (refrigerator, oven/stove, and commercial range hood), granite countertops, and modern cabinets. Before heading downstairs to the finished basement, take note of the convenient powder room on the main floor, which is a rare find in the city. The fully finished basement offers the first of four spacious bedrooms, along with ample storage, a living area, and a full bathroom. Moving up to the second level, you'll find two more substantially sized bedrooms with plenty of closet space, another full bathroom, and a convenient washer and dryer in the hallway. The third floor is dedicated entirely to the owner's suite, which is one of the largest primary bedrooms you'll find in the city. It features two walk-in closets, surround sound, massive windows, and an en-suite bathroom with dual vanity.Don't miss the wet bar as you make your way to the roof deck, offering panoramic views of the city and water. It's the perfect spot for enjoying a refreshing cocktail or a meal on a cool summer night with your loved ones. This home offers a range of amenities, including dual-zone HVAC, a roof deck, a ring alarm system, surround sound, a finished basement, a garage, a driveway, hardwood flooring, recessed lighting, high ceilings, and large windows. There's truly so much more to appreciate!Entertainment is just a short walk away, with a wealth of dining and entertainment options in the vicinity. You'll find popular spots like Cook and Shaker, Green Eggs Cafe Pizza Brain, St. Philadelphia Brewing, Circles and Squares, Starbucks, HoneyGrow, Riverwards Produce, Loco Pez, Cedar Point, Tacconellis, and many others. Commuting is a breeze, as the location is conveniently situated near the I-95 on-ramp and just 1.5 miles from the Market-Frankford Line. Enjoy easy access to highways, Center City, and the airport.This stunning home is move-in ready and eagerly awaits its new owner to enjoy all the amazing comforts it has to offer. Don't miss out on the opportunity to have three car parking in Fishtown!
Location
State PA
County Philadelphia
Area 19125 (19125)
Zoning RSA5
Rooms
Basement Fully Finished
Main Level Bedrooms 4
Interior
Interior Features Bar, Floor Plan - Open, Wood Floors
Hot Water Natural Gas
Heating Central
Cooling Central A/C
Fireplace N
Heat Source Natural Gas
Laundry Dryer In Unit, Washer In Unit, Upper Floor
Exterior
Garage Built In
Garage Spaces 3.0
Water Access N
Accessibility None
Attached Garage 1
Total Parking Spaces 3
Garage Y
Building
Story 3
Foundation Other
Sewer Public Sewer
Water Public
Architectural Style Straight Thru
Level or Stories 3
Additional Building Above Grade, Below Grade
New Construction Y
Schools
School District The School District Of Philadelphia
Others
Senior Community No
Tax ID 312194200
Ownership Fee Simple
SqFt Source Assessor
Special Listing Condition Standard
Read Less Info
Want to know what your home might be worth? Contact us for a FREE valuation!

Our team is ready to help you sell your home for the highest possible price ASAP

Bought with Cherry Barrett • Compass RE

43777 Central Station Dr, Suite 390, Ashburn, VA, 20147, United States
GET MORE INFORMATION






