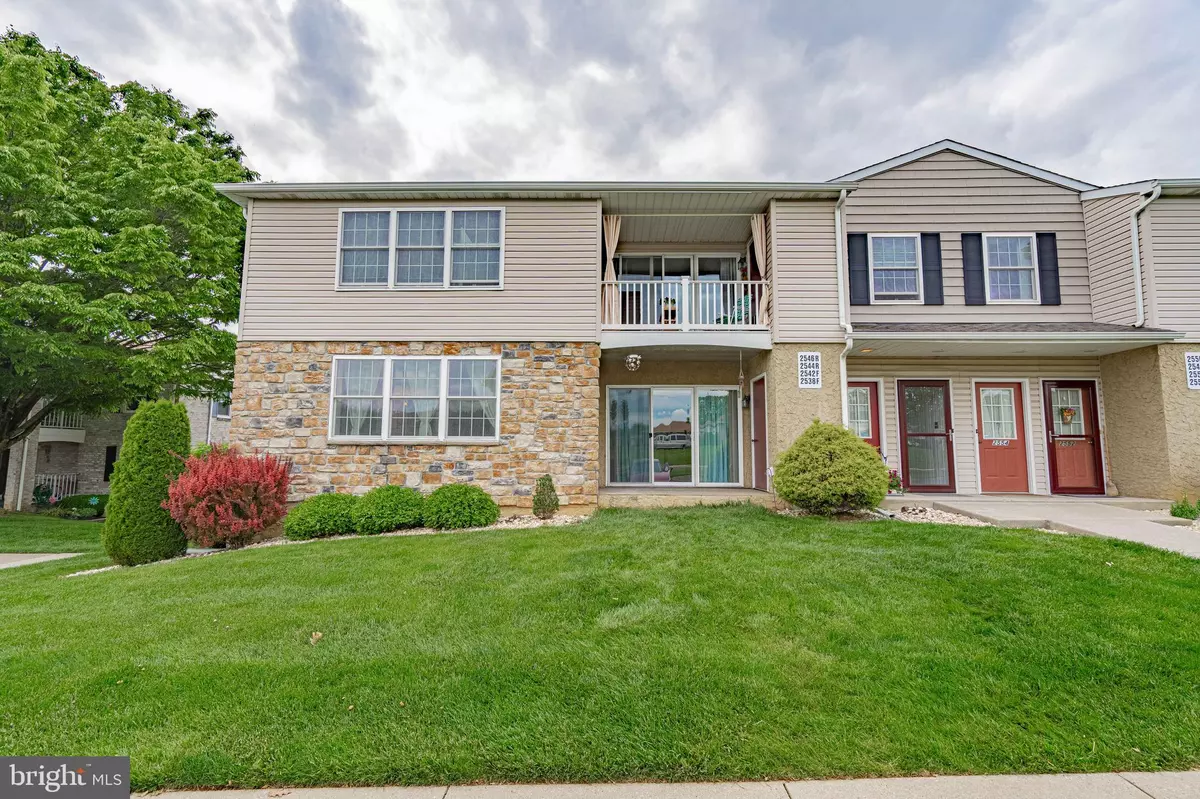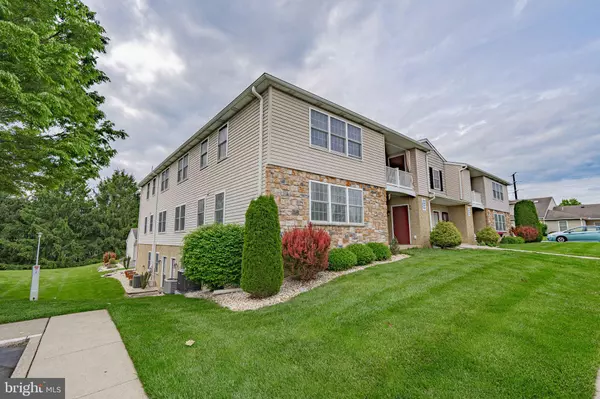$270,000
$272,900
1.1%For more information regarding the value of a property, please contact us for a free consultation.
2 Beds
2 Baths
1,320 SqFt
SOLD DATE : 11/22/2024
Key Details
Sold Price $270,000
Property Type Condo
Sub Type Condo/Co-op
Listing Status Sold
Purchase Type For Sale
Square Footage 1,320 sqft
Price per Sqft $204
Subdivision Fairways At Brooksid
MLS Listing ID PALH2008688
Sold Date 11/22/24
Style Colonial,Traditional
Bedrooms 2
Full Baths 2
Condo Fees $334/mo
HOA Y/N N
Abv Grd Liv Area 1,320
Originating Board BRIGHT
Year Built 2004
Annual Tax Amount $4,263
Tax Year 2023
Lot Dimensions 0.00 x 0.00
Property Description
Welcome in to this immaculate 2 BR, 2 Full bath condo in the popular Fairways at Brookside community. With brand new floors and fresh paint, this first floor unit is an easy turn key move. Enter into the spacious open concept LR/DR combo with slider access to the covered front porch and kitchen making entertaining a breeze. The laundry room is tucked away off the kitchen. At the opposite end you will find a spacious primary bedroom with en suite bath, a second bedroom and a second full bath. What sets this unit apart from others is the daylight, walkout full basement that offers potential to almost double your finished living space to meet your family's needs and lifestyle. New gas furnace in 2021 and an HOA that covers exterior maintenance, access to pools, tennis courts, basketball court, clubhouse, maintenance of common areas, shoveling, mowing and trash collection simply add to the features of this beautiful home, Conveniently located near major thoroughfares, shopping and restaurants. East Penn Schools. Call to schedule your private showing! This one won't last long!
Location
State PA
County Lehigh
Area Lower Macungie Twp (12311)
Zoning LE3
Rooms
Other Rooms Living Room, Bedroom 2, Kitchen, Basement, Bedroom 1, Laundry, Full Bath
Basement Daylight, Full
Main Level Bedrooms 2
Interior
Interior Features Dining Area, Combination Dining/Living
Hot Water Natural Gas
Heating Forced Air
Cooling Central A/C
Flooring Concrete, Luxury Vinyl Plank, Luxury Vinyl Tile
Equipment Dryer, Washer, Dishwasher, Disposal, Microwave, Oven/Range - Gas, Refrigerator, Water Conditioner - Owned
Fireplace N
Appliance Dryer, Washer, Dishwasher, Disposal, Microwave, Oven/Range - Gas, Refrigerator, Water Conditioner - Owned
Heat Source Natural Gas
Exterior
Amenities Available Club House, Pool - Outdoor, Basketball Courts, Tennis Courts, Common Grounds
Water Access N
Roof Type Asphalt
Accessibility 2+ Access Exits
Garage N
Building
Story 1
Unit Features Garden 1 - 4 Floors
Foundation Concrete Perimeter
Sewer Public Sewer
Water Public
Architectural Style Colonial, Traditional
Level or Stories 1
Additional Building Above Grade, Below Grade
New Construction N
Schools
School District East Penn
Others
Pets Allowed Y
HOA Fee Include Lawn Maintenance,Snow Removal,Trash
Senior Community No
Tax ID 547475704767-00013
Ownership Fee Simple
SqFt Source Assessor
Acceptable Financing Cash, Conventional
Listing Terms Cash, Conventional
Financing Cash,Conventional
Special Listing Condition Standard
Pets Allowed Case by Case Basis
Read Less Info
Want to know what your home might be worth? Contact us for a FREE valuation!

Our team is ready to help you sell your home for the highest possible price ASAP

Bought with Samuel Luis Del Rosario • Keller Williams Real Estate - Allentown
43777 Central Station Dr, Suite 390, Ashburn, VA, 20147, United States
GET MORE INFORMATION






