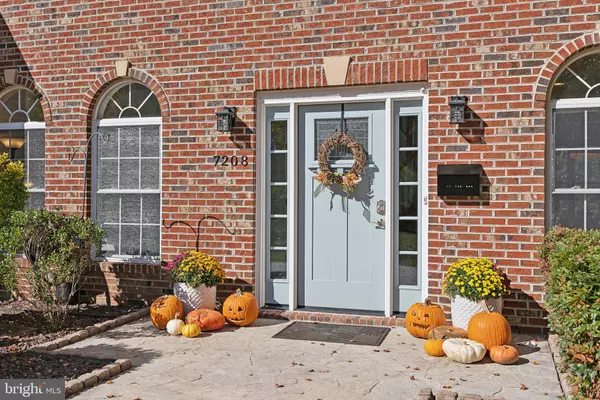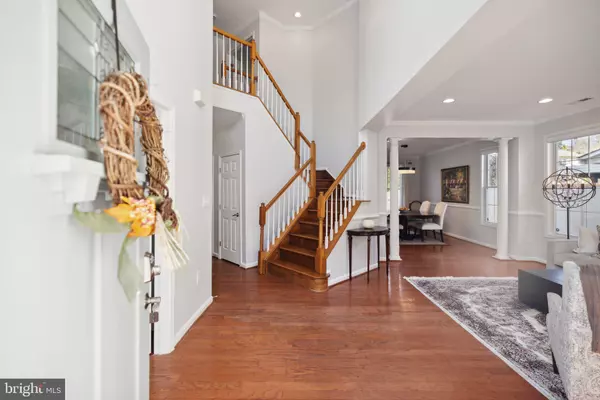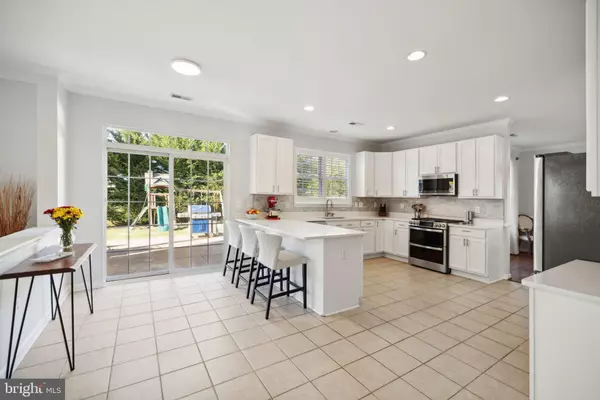$1,065,000
$999,900
6.5%For more information regarding the value of a property, please contact us for a free consultation.
5 Beds
4 Baths
3,146 SqFt
SOLD DATE : 12/02/2024
Key Details
Sold Price $1,065,000
Property Type Single Family Home
Sub Type Detached
Listing Status Sold
Purchase Type For Sale
Square Footage 3,146 sqft
Price per Sqft $338
Subdivision Fairdale
MLS Listing ID VAFX2208140
Sold Date 12/02/24
Style Colonial
Bedrooms 5
Full Baths 3
Half Baths 1
HOA Y/N N
Abv Grd Liv Area 3,146
Originating Board BRIGHT
Year Built 2005
Annual Tax Amount $9,589
Tax Year 2024
Lot Size 10,010 Sqft
Acres 0.23
Property Description
Step inside of this beautifully updated 5-bedroom, 3.5-bath estate, perfectly situated on the most peaceful street. Freshly painted throughout, this home seamlessly combines classic charm with modern amenities, creating a perfect setting for both family living and endless entertaining.
Step into a welcoming open-foyer, highlighted by tons of natural light gleaming off the hardwood floors throughout with two story ceilings. The recently updated kitchen stands out with custom quartz countertops, ample cabinetry, and premium stainless-steel appliances, making it a chef's dream. Adjacent is a formal dining room perfect for gatherings while the other direction opens up to a spacious living room complete with a cozy gas fireplace. A private office/den for productive work-from-home days and an additional sitting room complete this level. The cherry on top being the convenience of a main level half-bathroom and access to a 2-car garage!
Moving on, retreat to the primary suite upstairs, featuring a newly renovated spa-like bathroom with a freestanding tub, a tiled walk-in shower, heated flooring, and abundant storage with three closets, including two walk-ins. The upstairs layout also includes two bedrooms that share a Jack-and-Jill bath, while two more generously sized bedrooms have easy access to a full hall bathroom. Every bedroom is flooded with natural light, creating a warm and inviting ambiance.
The exterior of this home is designed for relaxation and entertaining, with a fenced-in front yard and backyard, providing ample space for children and pets to play. The expansive driveway offers plenty of parking, while a beautiful paver stone patio in the rear is ideal for outdoor dining, gatherings, or cozy campfire nights.
This home perfectly balances privacy and community, offering a peaceful retreat in the prime Annandale location. Don't miss this unique opportunity to make this remarkable property home!
Location
State VA
County Fairfax
Zoning 140
Rooms
Other Rooms Living Room, Dining Room, Primary Bedroom, Bedroom 2, Bedroom 3, Bedroom 4, Kitchen, Family Room, Foyer, Breakfast Room, Bedroom 1, Study, Laundry, Mud Room
Interior
Interior Features Combination Kitchen/Dining, Family Room Off Kitchen, Dining Area, Kitchen - Eat-In, Primary Bath(s), Window Treatments, Wood Floors, Crown Moldings, Upgraded Countertops, Chair Railings, Floor Plan - Open, Bathroom - Walk-In Shower, Breakfast Area, Ceiling Fan(s), Pantry, Walk-in Closet(s)
Hot Water Natural Gas
Heating Forced Air
Cooling Central A/C, Programmable Thermostat, Ceiling Fan(s)
Flooring Ceramic Tile, Hardwood
Fireplaces Number 1
Fireplaces Type Mantel(s), Gas/Propane
Equipment Dryer, Dishwasher, Washer, Refrigerator, Oven - Double, Icemaker, Microwave, Oven/Range - Gas, Disposal, Exhaust Fan
Fireplace Y
Appliance Dryer, Dishwasher, Washer, Refrigerator, Oven - Double, Icemaker, Microwave, Oven/Range - Gas, Disposal, Exhaust Fan
Heat Source Natural Gas
Exterior
Exterior Feature Patio(s)
Parking Features Garage Door Opener
Garage Spaces 4.0
Fence Rear, Decorative, Vinyl, Fully
Water Access N
Accessibility Other
Porch Patio(s)
Road Frontage City/County
Attached Garage 2
Total Parking Spaces 4
Garage Y
Building
Lot Description Landscaping, No Thru Street, Cul-de-sac
Story 2
Foundation Slab
Sewer Public Sewer
Water Public
Architectural Style Colonial
Level or Stories 2
Additional Building Above Grade, Below Grade
New Construction N
Schools
School District Fairfax County Public Schools
Others
Pets Allowed Y
Senior Community No
Tax ID 0711 07B 0007
Ownership Fee Simple
SqFt Source Assessor
Acceptable Financing Cash, Conventional, FHA, VA
Listing Terms Cash, Conventional, FHA, VA
Financing Cash,Conventional,FHA,VA
Special Listing Condition Standard
Pets Allowed No Pet Restrictions
Read Less Info
Want to know what your home might be worth? Contact us for a FREE valuation!

Our team is ready to help you sell your home for the highest possible price ASAP

Bought with Aaron Brainerd • Keller Williams Capital Properties
43777 Central Station Dr, Suite 390, Ashburn, VA, 20147, United States
GET MORE INFORMATION






