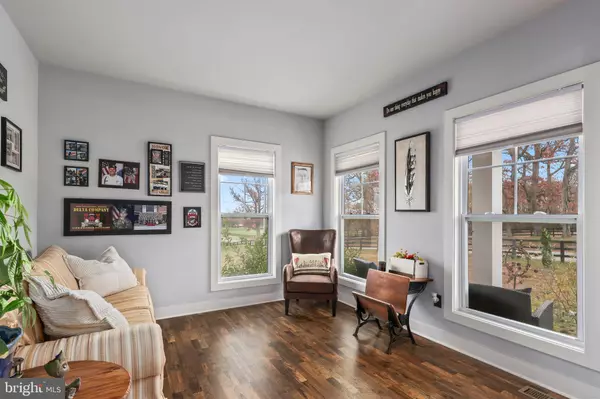$1,180,000
$1,190,000
0.8%For more information regarding the value of a property, please contact us for a free consultation.
4 Beds
5 Baths
5,175 SqFt
SOLD DATE : 12/12/2024
Key Details
Sold Price $1,180,000
Property Type Single Family Home
Sub Type Detached
Listing Status Sold
Purchase Type For Sale
Square Footage 5,175 sqft
Price per Sqft $228
Subdivision Falconaire
MLS Listing ID VALO2083460
Sold Date 12/12/24
Style Colonial
Bedrooms 4
Full Baths 4
Half Baths 1
HOA Fees $97/qua
HOA Y/N Y
Abv Grd Liv Area 3,580
Originating Board BRIGHT
Year Built 2017
Annual Tax Amount $8,818
Tax Year 2024
Lot Size 3.370 Acres
Acres 3.37
Property Description
Discover serene luxury at 42722 Spinks Ferry Rd, Leesburg, VA 20176. Built in 2017, this expansive 5,175 sq. ft. home on 3.37 acres offers exquisite design and contemporary upgrades throughout. The open-concept layout flows seamlessly, enhanced by stunning new hardwood floors and eye-catching Barnwood accents on the ceilings. The upgraded kitchen is a chef's dream, featuring a newly installed backsplash, fresh lighting, and a built-in Butler's pantry for extra convenience. Step outside to the beautifully designed patio, complete with a gazebo powered for lighting or entertainment needs – perfect for relaxing evenings or gatherings with friends overlooking the nearby pond with wonderful sunsets. The four bedrooms offer a great amount of space for family and guests. The basement has a fully custom bar and lounge area complete with a full bathroom. A full workshop is also located in the basement for any home projects you may want to pursue. Enjoy a lifestyle enriched by nearby vineyards and breweries, offering plenty of local charm just minutes away. This property is a rare blend of modern elegance and countryside tranquility, ready to welcome you home.
Location
State VA
County Loudoun
Zoning AR1
Rooms
Basement Daylight, Full, Fully Finished, Walkout Level
Interior
Interior Features Breakfast Area, Family Room Off Kitchen, Kitchen - Gourmet, Kitchen - Island, Kitchen - Table Space, Dining Area, Primary Bath(s), Upgraded Countertops, Crown Moldings, Wood Floors, Pantry, Built-Ins
Hot Water Electric, 60+ Gallon Tank
Cooling Energy Star Cooling System, Central A/C, Zoned
Flooring Wood, Carpet, Tile/Brick
Equipment Cooktop, Dishwasher, Exhaust Fan, Oven - Double, Refrigerator, Dryer, Microwave, ENERGY STAR Refrigerator, ENERGY STAR Dishwasher, Washer, Water Heater
Appliance Cooktop, Dishwasher, Exhaust Fan, Oven - Double, Refrigerator, Dryer, Microwave, ENERGY STAR Refrigerator, ENERGY STAR Dishwasher, Washer, Water Heater
Heat Source Natural Gas
Exterior
Parking Features Garage Door Opener, Garage - Side Entry
Garage Spaces 6.0
Water Access N
Accessibility None
Attached Garage 3
Total Parking Spaces 6
Garage Y
Building
Story 3
Foundation Other
Sewer Septic Exists
Water Well
Architectural Style Colonial
Level or Stories 3
Additional Building Above Grade, Below Grade
New Construction N
Schools
Elementary Schools Lucketts
Middle Schools Smart'S Mill
High Schools Tuscarora
School District Loudoun County Public Schools
Others
HOA Fee Include Management,Insurance,Reserve Funds,Road Maintenance,Snow Removal,Trash,Other
Senior Community No
Tax ID 138183443000
Ownership Fee Simple
SqFt Source Assessor
Special Listing Condition Standard
Read Less Info
Want to know what your home might be worth? Contact us for a FREE valuation!

Our team is ready to help you sell your home for the highest possible price ASAP

Bought with Martin Meck • EXP Realty, LLC
43777 Central Station Dr, Suite 390, Ashburn, VA, 20147, United States
GET MORE INFORMATION






