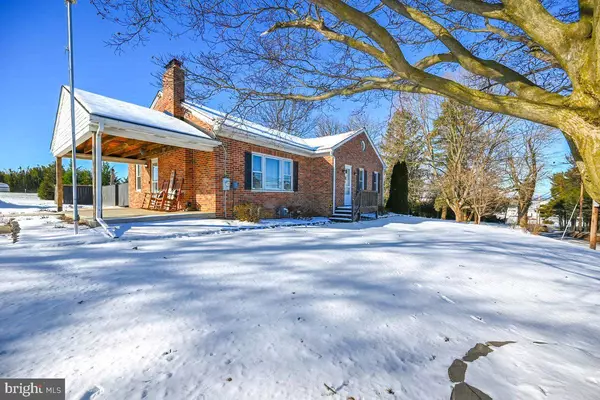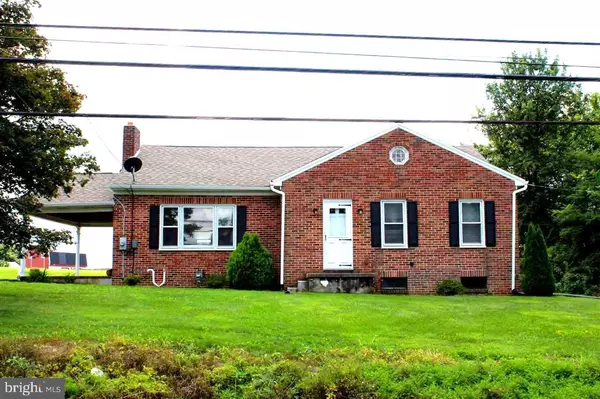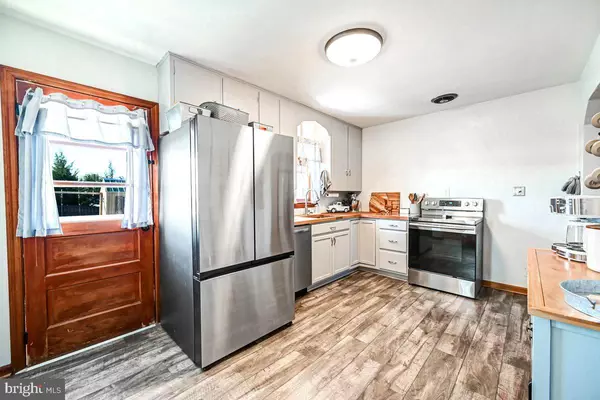$260,000
$239,000
8.8%For more information regarding the value of a property, please contact us for a free consultation.
2 Beds
2 Baths
1,440 SqFt
SOLD DATE : 01/31/2025
Key Details
Sold Price $260,000
Property Type Single Family Home
Sub Type Detached
Listing Status Sold
Purchase Type For Sale
Square Footage 1,440 sqft
Price per Sqft $180
Subdivision None Available
MLS Listing ID PAYK2074570
Sold Date 01/31/25
Style Cape Cod
Bedrooms 2
Full Baths 1
Half Baths 1
HOA Y/N N
Abv Grd Liv Area 1,440
Originating Board BRIGHT
Year Built 1950
Annual Tax Amount $4,125
Tax Year 2024
Lot Size 1.078 Acres
Acres 1.08
Property Description
First floor living at it's best! This wonderful & inviting home sits on over 1 acre and has a fully fenced in back yard with an enormous (and recently added) 20x40 concrete patio w/ canvas awning - perfect for shade on those hot summer days that will be here again before we know it! This home boasts spacious rooms, hardwood floors, many of the windows are replacement, Remodeled 1st floor bath in 2022, 1/2 bath installed in lower level, Updated H2O Heater, HE Gas FHA Furnace, Central AC installed 10/2023, and a brand spanking new roof. Basement with high ceilings, recently waterproofed- just waiting for your finishing touches. Primary Bedroom with wood feature wall. Walk up attic adds to the possibilities, and offers plenty of storage. Potential & opportunities abound here with many options for those who want to be able to live off the land- or simply enjoy the peace of your own private retreat. Chickens included!
Location
State PA
County York
Area Penn Twp (15244)
Zoning HWY BUSINESS
Direction Northeast
Rooms
Other Rooms Living Room, Dining Room, Primary Bedroom, Bedroom 2, Kitchen, Laundry, Recreation Room, Bathroom 1, Bathroom 2, Bonus Room
Basement Daylight, Full, Heated, Sump Pump, Drainage System
Main Level Bedrooms 2
Interior
Interior Features Attic, Bathroom - Tub Shower, Ceiling Fan(s), Entry Level Bedroom, Kitchen - Country, Wainscotting, Wood Floors, Recessed Lighting
Hot Water Electric
Heating Forced Air
Cooling Central A/C
Flooring Hardwood, Vinyl, Ceramic Tile, Concrete
Fireplaces Number 1
Fireplaces Type Brick, Electric
Equipment Dishwasher, Exhaust Fan, Oven/Range - Electric, Refrigerator, Stainless Steel Appliances
Furnishings No
Fireplace Y
Window Features Double Pane,Insulated,Replacement
Appliance Dishwasher, Exhaust Fan, Oven/Range - Electric, Refrigerator, Stainless Steel Appliances
Heat Source Natural Gas
Laundry Lower Floor
Exterior
Exterior Feature Patio(s)
Garage Spaces 8.0
Fence Privacy
Water Access N
Roof Type Architectural Shingle
Accessibility 2+ Access Exits
Porch Patio(s)
Total Parking Spaces 8
Garage N
Building
Lot Description Adjoins - Game Land, Open, Partly Wooded
Story 1.5
Foundation Block
Sewer On Site Septic
Water Public
Architectural Style Cape Cod
Level or Stories 1.5
Additional Building Above Grade, Below Grade
New Construction N
Schools
School District South Western
Others
Senior Community No
Tax ID 44-000-04-0068-00-00000
Ownership Fee Simple
SqFt Source Assessor
Security Features Exterior Cameras
Acceptable Financing Cash, Conventional, FHA, VA, USDA
Horse Property N
Listing Terms Cash, Conventional, FHA, VA, USDA
Financing Cash,Conventional,FHA,VA,USDA
Special Listing Condition Standard
Read Less Info
Want to know what your home might be worth? Contact us for a FREE valuation!

Our team is ready to help you sell your home for the highest possible price ASAP

Bought with Andrew Thomas Strode • RE/MAX Quality Service, Inc.
43777 Central Station Dr, Suite 390, Ashburn, VA, 20147, United States
GET MORE INFORMATION






