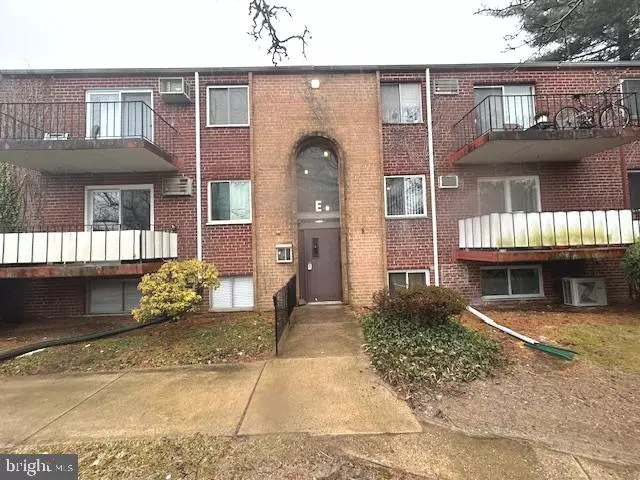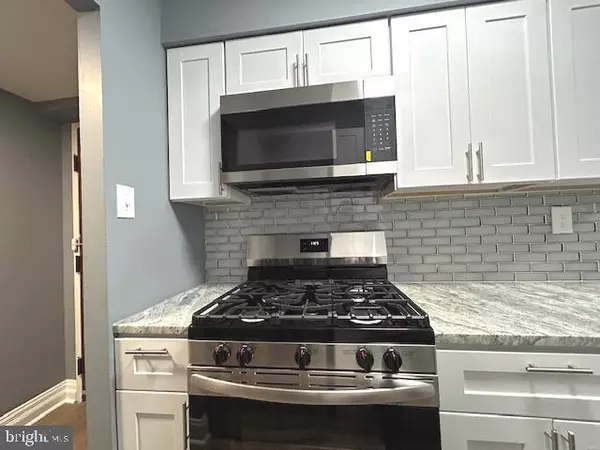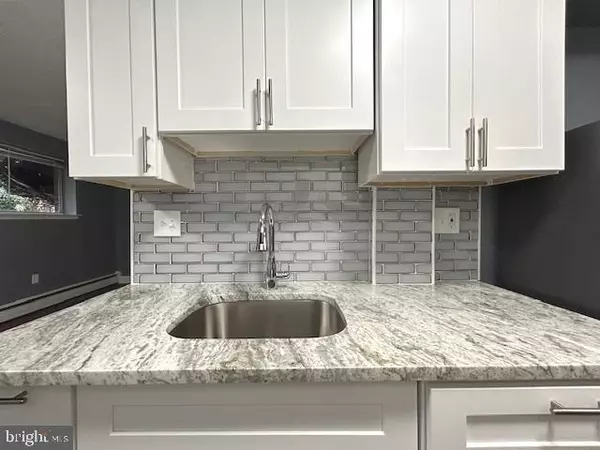$140,000
$145,000
3.4%For more information regarding the value of a property, please contact us for a free consultation.
1 Bed
1 Bath
712 SqFt
SOLD DATE : 02/17/2025
Key Details
Sold Price $140,000
Property Type Condo
Sub Type Condo/Co-op
Listing Status Sold
Purchase Type For Sale
Square Footage 712 sqft
Price per Sqft $196
Subdivision Doral I
MLS Listing ID PAPH2431816
Sold Date 02/17/25
Style Unit/Flat
Bedrooms 1
Full Baths 1
Condo Fees $275/mo
HOA Y/N N
Abv Grd Liv Area 712
Originating Board BRIGHT
Year Built 1960
Annual Tax Amount $1,259
Tax Year 2024
Lot Dimensions 0.00 x 0.00
Property Sub-Type Condo/Co-op
Property Description
Welcome to this beautiful one-bedroom, one-bath condo in Greater Northeast Philadelphia! This home is move-in ready, featuring fresh paint throughout, a brand-new kitchen with modern appliances, an updated bathroom, and stylish new plank flooring. The open and inviting space is perfect for comfortable living. Enjoy the added perk of a community outdoor pool, ideal for relaxing during the summer months. Plus, you'll love the convenience of being close to shopping centers, major highways, and the Forest Hill Train Station (West Trenton Line) is right down the street, making commuting and running errands a breeze. Don't miss the opportunity to make this updated condo your new home! The unit is located on the lower level, so there is a set of stairs to enter and leave the unit.
Location
State PA
County Philadelphia
Area 19116 (19116)
Zoning RM2
Rooms
Other Rooms Living Room, Dining Room, Kitchen, Foyer, Bedroom 1, Bathroom 1
Basement Other
Main Level Bedrooms 1
Interior
Interior Features Combination Dining/Living, Kitchen - Galley
Hot Water Natural Gas
Heating Baseboard - Hot Water
Cooling Wall Unit
Flooring Laminate Plank
Equipment Built-In Microwave, Disposal, Oven/Range - Gas, Refrigerator, Stainless Steel Appliances
Fireplace N
Appliance Built-In Microwave, Disposal, Oven/Range - Gas, Refrigerator, Stainless Steel Appliances
Heat Source Natural Gas
Laundry Hookup, Lower Floor
Exterior
Amenities Available Common Grounds, Pool - Outdoor
Water Access N
Accessibility None
Garage N
Building
Story 3
Unit Features Garden 1 - 4 Floors
Sewer Public Sewer
Water Public
Architectural Style Unit/Flat
Level or Stories 3
Additional Building Above Grade, Below Grade
New Construction N
Schools
School District Philadelphia City
Others
Pets Allowed Y
HOA Fee Include Common Area Maintenance,Ext Bldg Maint,Heat,Insurance,Sewer,Trash,Water
Senior Community No
Tax ID 888581495
Ownership Condominium
Acceptable Financing Cash
Listing Terms Cash
Financing Cash
Special Listing Condition Standard
Pets Allowed Dogs OK, Cats OK
Read Less Info
Want to know what your home might be worth? Contact us for a FREE valuation!

Our team is ready to help you sell your home for the highest possible price ASAP

Bought with danielle sophia barzeski • Long & Foster Real Estate, Inc.
GET MORE INFORMATION






