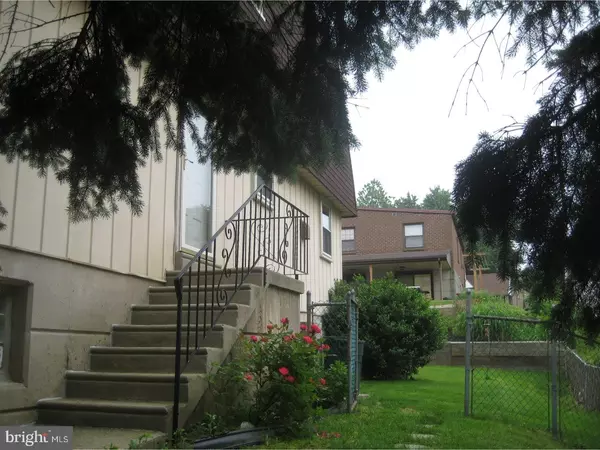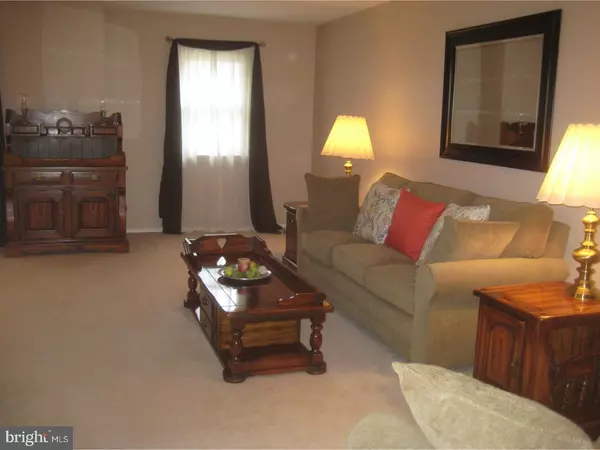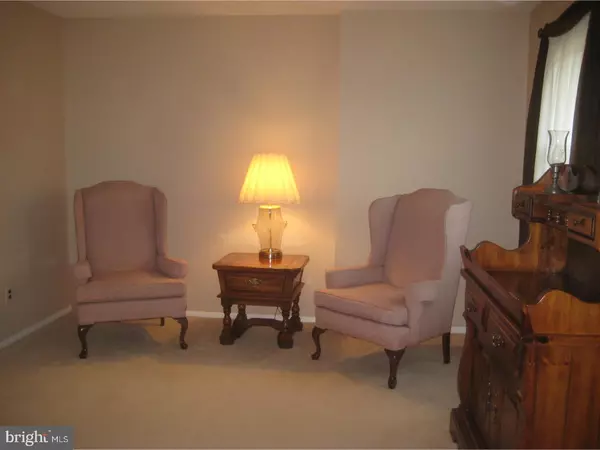$240,000
$239,900
For more information regarding the value of a property, please contact us for a free consultation.
3 Beds
3 Baths
1,516 SqFt
SOLD DATE : 07/13/2018
Key Details
Sold Price $240,000
Property Type Single Family Home
Sub Type Twin/Semi-Detached
Listing Status Sold
Purchase Type For Sale
Square Footage 1,516 sqft
Price per Sqft $158
Subdivision Somerton
MLS Listing ID 1001651188
Sold Date 07/13/18
Style Traditional
Bedrooms 3
Full Baths 2
Half Baths 1
HOA Y/N N
Abv Grd Liv Area 1,516
Originating Board TREND
Year Built 1977
Annual Tax Amount $3,311
Tax Year 2018
Lot Size 3,247 Sqft
Acres 0.07
Lot Dimensions 35X93
Property Description
Come & See this Somerton Twin lovingly maintained by Original Owners! Side Entry -Foyer w/mirrored double closet-all vinyl replacement windows - new roof-2009 w/12-yr. Warranty-to left is large, bright living room; to right is formal dining room; kitchen has wood floors, SS Sink, D/W, G/D - B-I Micro, gas stove, refrig.; Upstairs is large main bedroom-ceiling fan-w/w carpet--mirrored closet doors, remodeled master bath-sink & toilet replaced, ceramic tile floor-stall shower-C/Tile hall bath-new floor, toilet-vanity sink, deep hall linen closet-2nd bedroom-neutral w/w carpet, doule closet; 3rd bedroom-w/w carpet, ceiling fan, double closet-Whole-House fan; finished lower level extended family room w/recessed lights-vertical blinds-replaced sliding glass door exit to large, extended, rear patio- 1/2 bath w/replaced toilet,floor-vanity sink-glass block windows; part of garage taken off to extend family rm; garage doorrails still there. Steel door entry into garage- 100A C/B. Gas heat & central air 2006, gas hot water, Wood blinds & 6-panel doors throughout! Flexible possession - Ok. Conveniently located near train, 84 Bus, Rt. 1, I-95 & Turnpike.. Don't wait!
Location
State PA
County Philadelphia
Area 19116 (19116)
Zoning RSA2
Rooms
Other Rooms Living Room, Dining Room, Primary Bedroom, Bedroom 2, Kitchen, Family Room, Bedroom 1
Basement Full, Fully Finished
Interior
Interior Features Primary Bath(s), Kitchen - Eat-In
Hot Water Natural Gas
Heating Gas, Forced Air
Cooling Central A/C
Flooring Wood, Fully Carpeted
Equipment Dishwasher, Disposal, Built-In Microwave
Fireplace N
Appliance Dishwasher, Disposal, Built-In Microwave
Heat Source Natural Gas
Laundry Basement
Exterior
Garage Spaces 1.0
Water Access N
Accessibility None
Attached Garage 1
Total Parking Spaces 1
Garage Y
Building
Lot Description Rear Yard, SideYard(s)
Story 2
Sewer Public Sewer
Water Public
Architectural Style Traditional
Level or Stories 2
Additional Building Above Grade
New Construction N
Schools
School District The School District Of Philadelphia
Others
Senior Community No
Tax ID 583165324
Ownership Fee Simple
Acceptable Financing Conventional, VA, FHA 203(b)
Listing Terms Conventional, VA, FHA 203(b)
Financing Conventional,VA,FHA 203(b)
Read Less Info
Want to know what your home might be worth? Contact us for a FREE valuation!

Our team is ready to help you sell your home for the highest possible price ASAP

Bought with Marian S Lacey Walls • BHHS Fox & Roach-Newtown

43777 Central Station Dr, Suite 390, Ashburn, VA, 20147, United States
GET MORE INFORMATION






