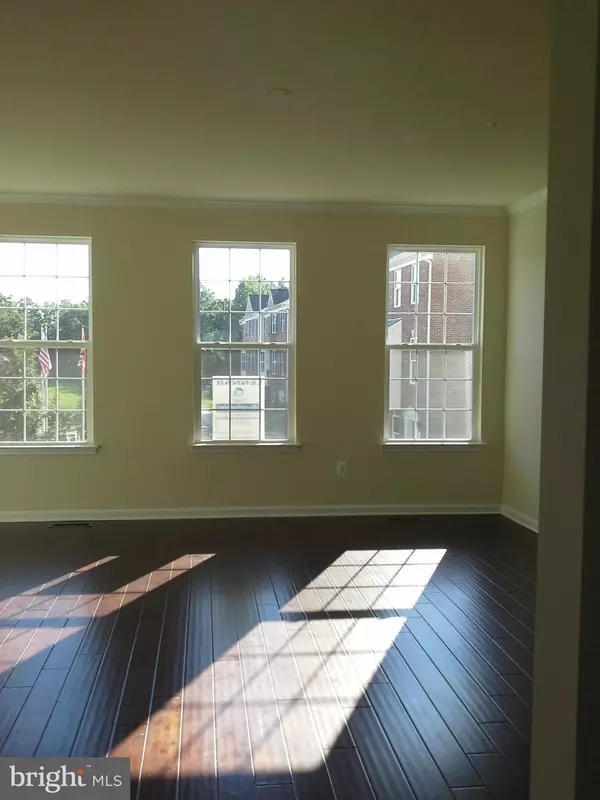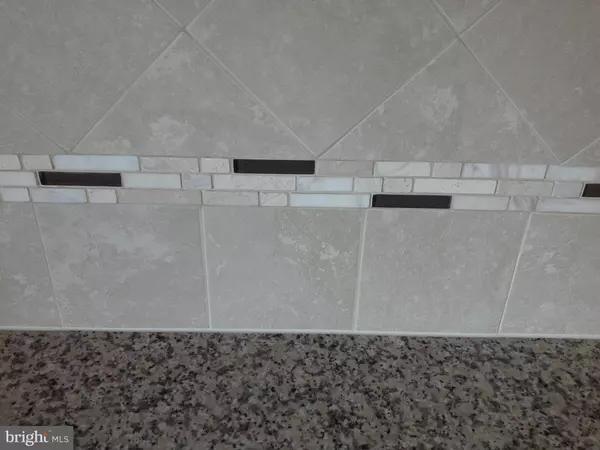$303,990
$309,990
1.9%For more information regarding the value of a property, please contact us for a free consultation.
3 Beds
4 Baths
2,200 SqFt
SOLD DATE : 12/22/2015
Key Details
Sold Price $303,990
Property Type Townhouse
Sub Type Interior Row/Townhouse
Listing Status Sold
Purchase Type For Sale
Square Footage 2,200 sqft
Price per Sqft $138
Subdivision Chelsea Manor
MLS Listing ID 1000458475
Sold Date 12/22/15
Style Traditional
Bedrooms 3
Full Baths 2
Half Baths 2
HOA Fees $55/mo
HOA Y/N Y
Abv Grd Liv Area 2,200
Originating Board MRIS
Year Built 2015
Lot Size 9,583 Sqft
Acres 0.22
Property Description
Stunning 3-Level Brick Interior Townhome with "Gold" package upgrades. Move-in ready. Dark Planked Hardwood floors, Recessed lights, Crown molding, Maple-espresso kitchen cabinets, Granite counters highlight decorative back-splash, beautiful Master Bathroom Suite w/separate shower & Jacuzzi tub, outdoor yard off rec room, large deck w/privacy screen, 2 car garage & more.
Location
State MD
County Charles
Rooms
Other Rooms Dining Room, Primary Bedroom, Bedroom 2, Kitchen, Bedroom 1, Great Room, Laundry
Basement Daylight, Full, Fully Finished, Heated, Improved, Walkout Level
Interior
Interior Features Kitchen - Gourmet, Breakfast Area, Primary Bath(s), Upgraded Countertops, Crown Moldings, Double/Dual Staircase, Floor Plan - Open
Hot Water Instant Hot Water, Electric
Heating Energy Star Heating System
Cooling Energy Star Cooling System
Equipment Dishwasher, ENERGY STAR Refrigerator, Exhaust Fan, Microwave, Oven - Single, Oven/Range - Gas, Refrigerator
Fireplace N
Window Features Insulated
Appliance Dishwasher, ENERGY STAR Refrigerator, Exhaust Fan, Microwave, Oven - Single, Oven/Range - Gas, Refrigerator
Heat Source Electric
Exterior
Garage Spaces 2.0
Utilities Available Cable TV Available
Amenities Available Bike Trail, Common Grounds
Waterfront N
Water Access N
Roof Type Composite
Accessibility None
Attached Garage 2
Total Parking Spaces 2
Garage Y
Private Pool N
Building
Story 3+
Sewer Public Sewer, Other
Water Public
Architectural Style Traditional
Level or Stories 3+
Additional Building Above Grade
Structure Type 9'+ Ceilings,Cathedral Ceilings
New Construction Y
Others
Senior Community No
Tax ID 9999
Ownership Fee Simple
Security Features Monitored,Sprinkler System - Indoor,Smoke Detector,Carbon Monoxide Detector(s),Motion Detectors,Security System
Special Listing Condition Standard
Read Less Info
Want to know what your home might be worth? Contact us for a FREE valuation!

Our team is ready to help you sell your home for the highest possible price ASAP

Bought with Stanita R Scott • HomeSmart

43777 Central Station Dr, Suite 390, Ashburn, VA, 20147, United States
GET MORE INFORMATION






