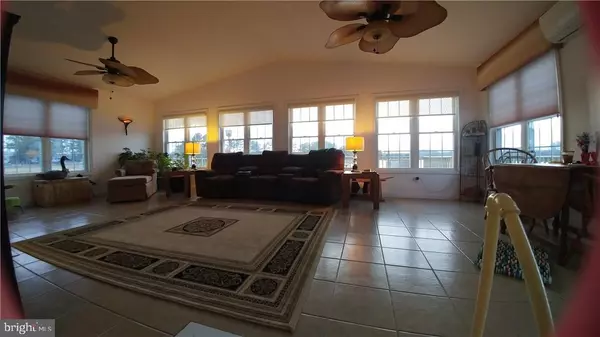$95,000
$109,900
13.6%For more information regarding the value of a property, please contact us for a free consultation.
3 Beds
3 Baths
2,800 SqFt
SOLD DATE : 07/07/2018
Key Details
Sold Price $95,000
Property Type Manufactured Home
Sub Type Manufactured
Listing Status Sold
Purchase Type For Sale
Square Footage 2,800 sqft
Price per Sqft $33
Subdivision Rehoboth Shores Mhp
MLS Listing ID 1001569648
Sold Date 07/07/18
Style Ranch/Rambler
Bedrooms 3
Full Baths 2
Half Baths 1
HOA Y/N N
Abv Grd Liv Area 2,800
Originating Board SCAOR
Land Lease Amount 701.0
Land Lease Frequency Monthly
Year Built 1995
Lot Size 7,405 Sqft
Acres 0.17
Property Description
Million Dollar views! Just bring the beach towels! Stunning views of the Bay in your backyard! Watch the boats coming into the canal to the left, out the front door. Watch the gorgeous sun sets from the large deck in back or watch the boaters come in from the hardi plank decking off the front. How awesome to fish or launch your kayaks from your own yard. This home is very spacious and is in a gated community. The living room has a pellet stove and the family room has a stone gas fireplace. The huge tiled sun room overlooks the bay and those beautiful sunsets. Off of the sun room is a large deck, to enjoy those cook-outs and Margaritas. This community has its own beach, Marina, docks, boat ramp, pool, playground, basketball courts, and boat slips. Boat slips are available yards away from your front door. The community beach is located one block away, ride your golf cart, which conveys with home. Community amenities, trash and snow removal are included with ground rent.
Location
State DE
County Sussex
Area Indian River Hundred (31008)
Zoning RESIDENTIAL
Rooms
Other Rooms Living Room, Primary Bedroom, Kitchen, Family Room, Sun/Florida Room, Laundry, Additional Bedroom
Main Level Bedrooms 3
Interior
Interior Features Kitchen - Galley, Pantry, Ceiling Fan(s), Skylight(s), Window Treatments
Heating Gas, Propane
Cooling Central A/C
Flooring Hardwood, Tile/Brick
Fireplaces Number 1
Fireplaces Type Gas/Propane
Equipment Cooktop, Dishwasher, Disposal
Furnishings No
Fireplace Y
Window Features Insulated,Screens,Storm
Appliance Cooktop, Dishwasher, Disposal
Heat Source Bottled Gas/Propane, Wood
Exterior
Exterior Feature Deck(s)
Fence Partially
Utilities Available Cable TV Available
Amenities Available Basketball Courts, Beach, Bike Trail, Boat Ramp, Boat Dock/Slip, Cable, Gated Community, Jog/Walk Path, Marina/Marina Club, Pier/Dock, Tot Lots/Playground, Swimming Pool, Security, Water/Lake Privileges
Water Access Y
View Bay, Canal
Roof Type Architectural Shingle
Accessibility None
Porch Deck(s)
Road Frontage Public
Garage N
Building
Story 1
Foundation Other
Sewer Public Sewer
Water Public
Architectural Style Ranch/Rambler
Level or Stories 1
Additional Building Above Grade
New Construction N
Schools
School District Indian River
Others
HOA Fee Include All Ground Fee,Pool(s),Security Gate,Snow Removal,Trash
Senior Community No
Tax ID 234-24.00-35.00-44414
Ownership Fee Simple
SqFt Source Estimated
Security Features Security Gate,Smoke Detector
Acceptable Financing Cash, Conventional, VA
Horse Property N
Listing Terms Cash, Conventional, VA
Financing Cash,Conventional,VA
Special Listing Condition Standard
Read Less Info
Want to know what your home might be worth? Contact us for a FREE valuation!

Our team is ready to help you sell your home for the highest possible price ASAP

Bought with MICHELLE C. KELLY • Keller Williams Realty

43777 Central Station Dr, Suite 390, Ashburn, VA, 20147, United States
GET MORE INFORMATION






