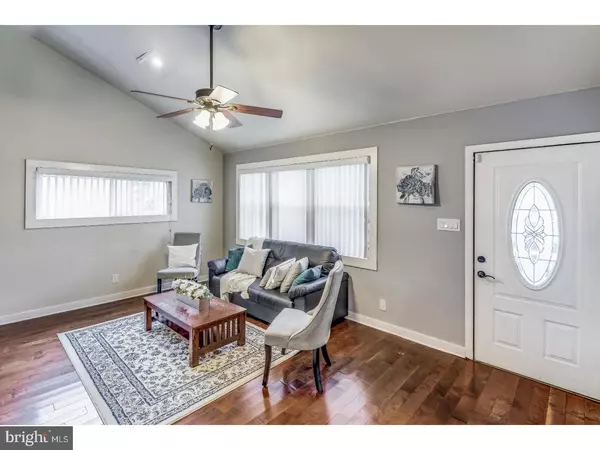$225,000
$220,000
2.3%For more information regarding the value of a property, please contact us for a free consultation.
3 Beds
1 Bath
957 SqFt
SOLD DATE : 07/20/2018
Key Details
Sold Price $225,000
Property Type Single Family Home
Sub Type Detached
Listing Status Sold
Purchase Type For Sale
Square Footage 957 sqft
Price per Sqft $235
Subdivision Somerton
MLS Listing ID 1001957260
Sold Date 07/20/18
Style Ranch/Rambler
Bedrooms 3
Full Baths 1
HOA Y/N N
Abv Grd Liv Area 957
Originating Board TREND
Year Built 1962
Annual Tax Amount $2,893
Tax Year 2018
Lot Size 10,300 Sqft
Acres 0.24
Lot Dimensions 50X206
Property Description
Welcome to your new, move-in ready home in the heart of Somerton! Entry through the front door of this lovely 3 bedroom, 1 bathroom ranch greets you with a breathtaking vaulted ceiling, gorgeous wood-tile feature wall, hardwood floors, and recessed lighting. Open-concept living has the living room open to a lovely eat-in kitchen outfitted with stainless-steel appliances and granite countertops. Three bedrooms finished with crown moulding complete the convenience of single-story living with the full, modern bathroom being accessible from both the hallway and the master bedroom. The home also features hardwood floors throughout, newer windows, an extremely large back yard, detached garage, shed, and brand new furnace. Convenient walk to Somerton Regional Rail train station, major roads, and public transportation. Seller is a PA licensed Real Estate Agent. This is a must-see property - schedule your showing today!
Location
State PA
County Philadelphia
Area 19116 (19116)
Zoning RSD3
Rooms
Other Rooms Living Room, Primary Bedroom, Bedroom 2, Kitchen, Bedroom 1, Attic
Interior
Interior Features Ceiling Fan(s), Attic/House Fan, Kitchen - Eat-In
Hot Water Electric
Heating Oil, Hot Water
Cooling Central A/C
Flooring Wood
Equipment Built-In Range, Oven - Self Cleaning, Dishwasher, Refrigerator, Disposal, Energy Efficient Appliances, Built-In Microwave
Fireplace N
Window Features Energy Efficient
Appliance Built-In Range, Oven - Self Cleaning, Dishwasher, Refrigerator, Disposal, Energy Efficient Appliances, Built-In Microwave
Heat Source Oil
Laundry Main Floor
Exterior
Garage Spaces 3.0
Utilities Available Cable TV
Water Access N
Accessibility None
Total Parking Spaces 3
Garage Y
Building
Lot Description Front Yard, Rear Yard
Story 1
Sewer Public Sewer
Water Public
Architectural Style Ranch/Rambler
Level or Stories 1
Additional Building Above Grade
Structure Type 9'+ Ceilings
New Construction N
Schools
School District The School District Of Philadelphia
Others
Senior Community No
Tax ID 583104610
Ownership Fee Simple
Acceptable Financing Conventional, VA, FHA 203(k), FHA 203(b)
Listing Terms Conventional, VA, FHA 203(k), FHA 203(b)
Financing Conventional,VA,FHA 203(k),FHA 203(b)
Read Less Info
Want to know what your home might be worth? Contact us for a FREE valuation!

Our team is ready to help you sell your home for the highest possible price ASAP

Bought with Tiffany Masse • HomeSmart Realty Advisors

43777 Central Station Dr, Suite 390, Ashburn, VA, 20147, United States
GET MORE INFORMATION






