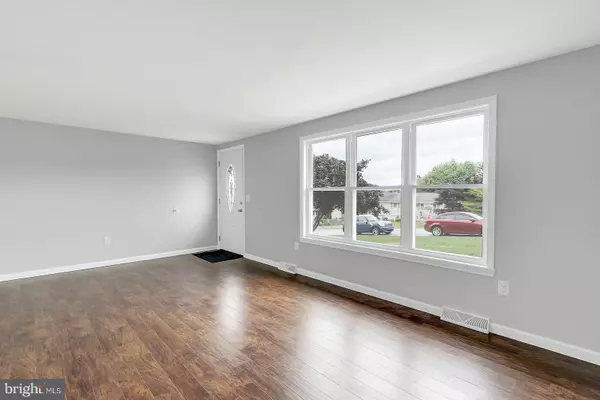$204,900
$204,900
For more information regarding the value of a property, please contact us for a free consultation.
3 Beds
2 Baths
1,577 SqFt
SOLD DATE : 07/20/2018
Key Details
Sold Price $204,900
Property Type Single Family Home
Sub Type Detached
Listing Status Sold
Purchase Type For Sale
Square Footage 1,577 sqft
Price per Sqft $129
Subdivision West Manheim Twp
MLS Listing ID 1001908620
Sold Date 07/20/18
Style Ranch/Rambler
Bedrooms 3
Full Baths 1
Half Baths 1
HOA Y/N N
Abv Grd Liv Area 1,144
Originating Board BRIGHT
Year Built 1972
Annual Tax Amount $3,731
Tax Year 2018
Lot Size 0.342 Acres
Acres 0.34
Property Description
Extensively renovated 3 bedroom Rancher in a peaceful neighborhood. Convenient for commute to MD. Large Family/Rec Room in basement, with a large closet and half bath. Another large room for storage/workout room, or workshop with epoxy floor. Enjoy relaxing time on your deck and semi-private backyard.
Location
State PA
County York
Area West Manheim Twp (15252)
Zoning RESIDENTIAL
Direction East
Rooms
Other Rooms Living Room, Dining Room, Primary Bedroom, Bedroom 2, Bedroom 3, Kitchen, Family Room, Laundry, Full Bath, Half Bath
Basement Heated, Partially Finished, Windows
Main Level Bedrooms 3
Interior
Interior Features Carpet, Dining Area, Upgraded Countertops
Hot Water Electric
Heating Forced Air, Programmable Thermostat, Propane
Cooling Central A/C, Programmable Thermostat
Flooring Carpet, Ceramic Tile, Laminated, Vinyl, Wood
Equipment Built-In Microwave, ENERGY STAR Dishwasher, ENERGY STAR Refrigerator, Oven/Range - Electric, Stainless Steel Appliances, Water Heater
Fireplace N
Window Features Double Pane,Insulated,Screens,ENERGY STAR Qualified
Appliance Built-In Microwave, ENERGY STAR Dishwasher, ENERGY STAR Refrigerator, Oven/Range - Electric, Stainless Steel Appliances, Water Heater
Heat Source Bottled Gas/Propane
Laundry Basement, Hookup
Exterior
Exterior Feature Deck(s)
Parking Features Garage - Front Entry, Oversized
Garage Spaces 3.0
Utilities Available Electric Available, Water Available
Water Access N
Roof Type Asphalt,Shingle
Accessibility None
Porch Deck(s)
Road Frontage Boro/Township
Attached Garage 1
Total Parking Spaces 3
Garage Y
Building
Lot Description Front Yard, Rear Yard
Story 1
Foundation Block
Sewer On Site Septic
Water Public
Architectural Style Ranch/Rambler
Level or Stories 1
Additional Building Above Grade, Below Grade
Structure Type Dry Wall
New Construction N
Schools
School District South Western
Others
Senior Community No
Tax ID 52-000-07-0018-00-00000
Ownership Fee Simple
SqFt Source Assessor
Security Features Carbon Monoxide Detector(s),Smoke Detector
Acceptable Financing Cash, Conventional, FHA, USDA, VA
Listing Terms Cash, Conventional, FHA, USDA, VA
Financing Cash,Conventional,FHA,USDA,VA
Special Listing Condition Standard
Read Less Info
Want to know what your home might be worth? Contact us for a FREE valuation!

Our team is ready to help you sell your home for the highest possible price ASAP

Bought with Mark A Meiler • Berkshire Hathaway HomeServices Homesale Realty
43777 Central Station Dr, Suite 390, Ashburn, VA, 20147, United States
GET MORE INFORMATION






