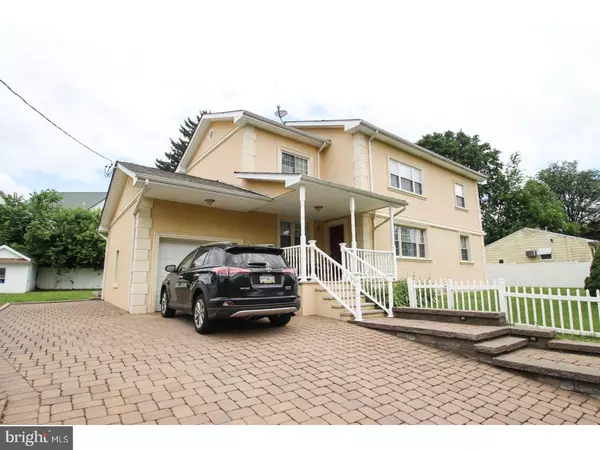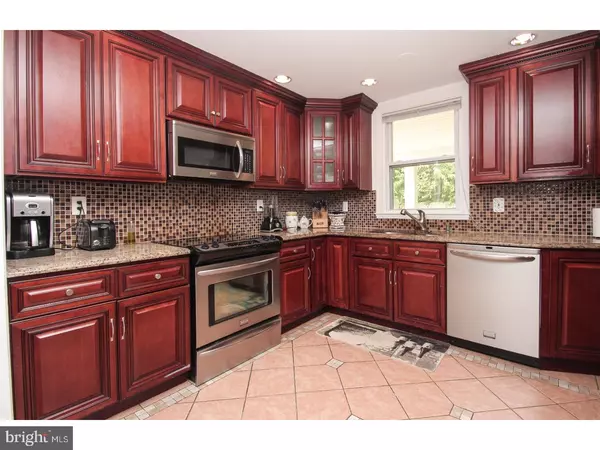$435,000
$450,000
3.3%For more information regarding the value of a property, please contact us for a free consultation.
4 Beds
3 Baths
2,946 SqFt
SOLD DATE : 07/31/2018
Key Details
Sold Price $435,000
Property Type Single Family Home
Sub Type Detached
Listing Status Sold
Purchase Type For Sale
Square Footage 2,946 sqft
Price per Sqft $147
Subdivision Somerton
MLS Listing ID 1001915446
Sold Date 07/31/18
Style Straight Thru
Bedrooms 4
Full Baths 2
Half Baths 1
HOA Y/N N
Abv Grd Liv Area 2,946
Originating Board TREND
Year Built 1960
Annual Tax Amount $4,269
Tax Year 2018
Lot Size 0.251 Acres
Acres 0.25
Lot Dimensions 97X112
Property Description
Luxurious and spacious! As you drive up the brick driveway, you are greeted by a bright stucco home surround by lush green space. Upon entering through the front patio, you are welcomed by a large living room with lux crown molding and a marble working fireplace. The fireplace is definitely where friends and family will gather during those cold months. The open flow of the first floor brings you to the formal dining room. The focal point of this room is the large window overlooking the lush front yard. Just off the formal dining room is the kitchen. Sleek and classy, this kitchen has all the modern amenities one could want. Stainless steel appliances including stove, dishwasher, built-in microwave with exhaust/light and a double door refrigerator. Granite counter tops, modern tile back splash and deep, rich cherry wood cabinets combine classic and current styles. Just off the kitchen is a breakfast nook, great for that morning coffee while overlooking the yard. Take the hardwood stairs to the open hallway with coat closet on the second floor. Here you will find access to the second story balcony that overlooks the back yard. All the bedrooms have ceiling fans, hardwood floors, recessed lights and closet space. The full bath serves 4 of the 5 bedrooms. The master bedroom has access to 2nd story patio and an extravagant master bath. The master bath includes a full glass stand up shower, a whirlpool tub, granite tile work and a bidet. Head down to the finished basement, this space could be used for a home office, art studio or additional entertaining space. There is bar style cabinetry that exists, so a home bar could be fun project. Here you will also find a half bath and laundry room area, brand new state of the art W/D. So many bonuses to this home! Beyond all that has been mentioned, the fenced in yard is large and wraps around 3/4 the house. There is also a one car garage in addition to the driveway that can accommodate multiple vehicles. This home has it all and more.
Location
State PA
County Philadelphia
Area 19116 (19116)
Zoning RSD3
Rooms
Other Rooms Living Room, Dining Room, Primary Bedroom, Bedroom 2, Bedroom 3, Kitchen, Family Room, Bedroom 1
Basement Full
Interior
Interior Features Breakfast Area
Hot Water Natural Gas
Heating Electric
Cooling Central A/C
Fireplaces Number 1
Fireplace Y
Heat Source Electric
Laundry Basement
Exterior
Garage Spaces 2.0
Water Access N
Accessibility None
Attached Garage 1
Total Parking Spaces 2
Garage Y
Building
Story 2
Sewer Public Sewer
Water Public
Architectural Style Straight Thru
Level or Stories 2
Additional Building Above Grade
New Construction N
Schools
School District The School District Of Philadelphia
Others
Senior Community No
Tax ID 583105600
Ownership Fee Simple
Read Less Info
Want to know what your home might be worth? Contact us for a FREE valuation!

Our team is ready to help you sell your home for the highest possible price ASAP

Bought with Veysal Badalov • Keller Williams Real Estate - Bensalem

43777 Central Station Dr, Suite 390, Ashburn, VA, 20147, United States
GET MORE INFORMATION






