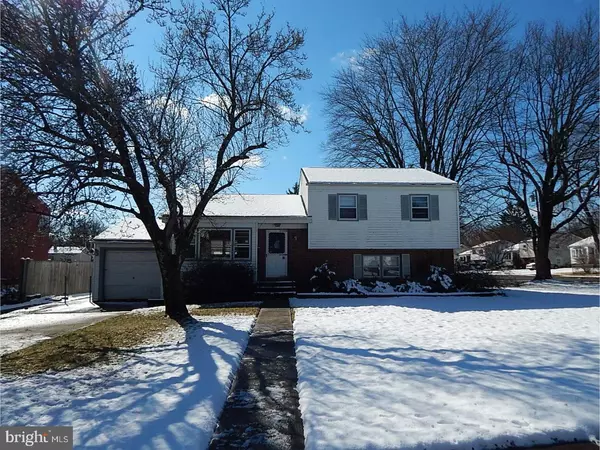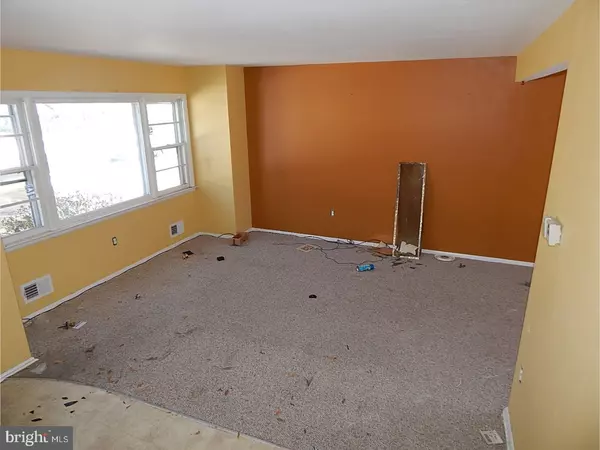$140,300
$140,400
0.1%For more information regarding the value of a property, please contact us for a free consultation.
3 Beds
1 Bath
1,602 SqFt
SOLD DATE : 08/03/2018
Key Details
Sold Price $140,300
Property Type Single Family Home
Sub Type Detached
Listing Status Sold
Purchase Type For Sale
Square Footage 1,602 sqft
Price per Sqft $87
Subdivision Fleetwood Village
MLS Listing ID 1000334558
Sold Date 08/03/18
Style Traditional,Split Level
Bedrooms 3
Full Baths 1
HOA Y/N N
Abv Grd Liv Area 1,602
Originating Board TREND
Year Built 1960
Annual Tax Amount $6,632
Tax Year 2017
Lot Size 9,776 Sqft
Acres 0.22
Lot Dimensions 94X104
Property Description
Split Level Home in Fleetwood Village, on a Great Corner lot. Property in need of some TLC and repairs, but could be great investment to live in or flip! Walking distance to some of the schools and close to major highway connections. Property is selling as is, seller will make no repairs or concessions at closing for repairs. Buyer is responsible for Township CO and any other inspections needed to close at buyer expense. Seller and it agents have never lived in the property and make no representations on condition and or use of said property. As-Is Sale. ATTENTION: Deadline for highest and best from all buyers is 8:00 AM local time Monday (4/16
Location
State NJ
County Mercer
Area Ewing Twp (21102)
Zoning R-2
Rooms
Other Rooms Living Room, Dining Room, Primary Bedroom, Bedroom 2, Kitchen, Family Room, Bedroom 1
Interior
Hot Water Natural Gas
Heating Gas, Hot Water
Cooling None
Fireplace N
Heat Source Natural Gas
Laundry Lower Floor
Exterior
Exterior Feature Patio(s)
Garage Spaces 1.0
Water Access N
Roof Type Shingle
Accessibility None
Porch Patio(s)
Total Parking Spaces 1
Garage N
Building
Story Other
Sewer Public Sewer
Water Public
Architectural Style Traditional, Split Level
Level or Stories Other
Additional Building Above Grade
New Construction N
Schools
Middle Schools Gilmore J Fisher
High Schools Ewing
School District Ewing Township Public Schools
Others
Senior Community No
Tax ID 02-00510-00011
Ownership Fee Simple
Special Listing Condition REO (Real Estate Owned)
Read Less Info
Want to know what your home might be worth? Contact us for a FREE valuation!

Our team is ready to help you sell your home for the highest possible price ASAP

Bought with Melanie C Elliott • Century 21 Veterans-Newtown

43777 Central Station Dr, Suite 390, Ashburn, VA, 20147, United States
GET MORE INFORMATION






