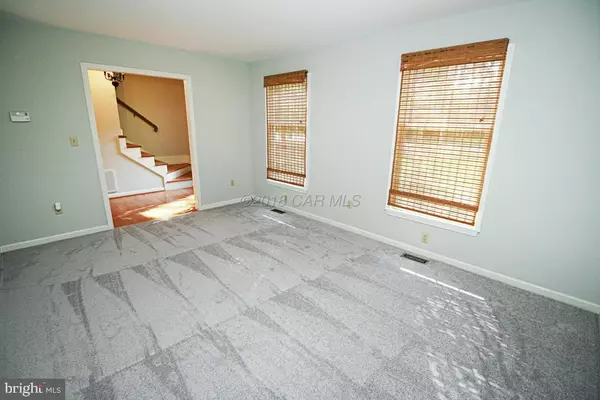$269,900
$269,900
For more information regarding the value of a property, please contact us for a free consultation.
4 Beds
3 Baths
2,356 SqFt
SOLD DATE : 08/10/2018
Key Details
Sold Price $269,900
Property Type Single Family Home
Sub Type Detached
Listing Status Sold
Purchase Type For Sale
Square Footage 2,356 sqft
Price per Sqft $114
Subdivision Coulbourne Mill Village
MLS Listing ID 1001563604
Sold Date 08/10/18
Style Colonial,Contemporary
Bedrooms 4
Full Baths 3
HOA Fees $12/ann
HOA Y/N Y
Abv Grd Liv Area 2,356
Originating Board CAR
Year Built 1987
Annual Tax Amount $2,096
Tax Year 2018
Lot Size 0.560 Acres
Acres 0.56
Property Description
Updated & Gorgeous, spacious 4BR/3BA home has so much to offer! 2356sf of finished living space, plus a HUGE walk-up 3rd floor that could be finished! Save money & time - Septic inspection already completed just before listing! New paint throughout. Dining rm w/lam.wood flrs, chairrail trim. Bright kitchen with brand new upgraded granite, appliances, large breakfast nook, pantry. Formal LR w/new carpet. Family Rm w/fireplace, new carpet. 1st flr full bath, mudrm w/new flooring [1st flr sink/counter being upgraded w/granite!]. 2nd flr MBR w/new carpet, huge walk-in closet, full en-suite BA: dbl vanity, closets, tile shower. 2nd BR w/new carpet. 3rd full bath. Through office/playroom to BRs 3 & 4 w/built-ins & HW flrs. Screened porch & oversize deck overlook the fenced yard. Sizes, taxes approximate.
Location
State MD
County Wicomico
Area Wicomico Southeast (23-04)
Zoning AR
Rooms
Other Rooms Living Room, Dining Room, Primary Bedroom, Bedroom 2, Bedroom 3, Bedroom 4, Kitchen, Family Room, Other, Office
Interior
Interior Features Chair Railings, Upgraded Countertops, Walk-in Closet(s)
Heating Heat Pump(s), Zoned
Cooling Central A/C
Flooring Hardwood, Carpet, Vinyl, Wood, Laminated
Equipment Dishwasher, Microwave, Oven/Range - Electric, Icemaker
Furnishings No
Fireplace Y
Window Features Insulated
Appliance Dishwasher, Microwave, Oven/Range - Electric, Icemaker
Heat Source Electric
Laundry Main Floor
Exterior
Exterior Feature Deck(s), Porch(es), Screened
Garage Garage - Side Entry, Oversized, Additional Storage Area
Garage Spaces 12.0
Waterfront N
Water Access N
View Garden/Lawn, Trees/Woods
Roof Type Asphalt
Accessibility Other
Porch Deck(s), Porch(es), Screened
Road Frontage Public
Attached Garage 2
Total Parking Spaces 12
Garage Y
Building
Lot Description Cleared, Trees/Wooded
Story 3+
Foundation Block, Crawl Space
Sewer On Site Septic
Water Well
Architectural Style Colonial, Contemporary
Level or Stories 3+
Additional Building Above Grade
New Construction N
Schools
Elementary Schools Fruitland
Middle Schools Bennett
High Schools Parkside
School District Wicomico County Public Schools
Others
Senior Community No
Tax ID 025754
Ownership Fee Simple
SqFt Source Estimated
Acceptable Financing Cash, Conventional, USDA, VA, FHA
Listing Terms Cash, Conventional, USDA, VA, FHA
Financing Cash,Conventional,USDA,VA,FHA
Special Listing Condition Standard
Read Less Info
Want to know what your home might be worth? Contact us for a FREE valuation!

Our team is ready to help you sell your home for the highest possible price ASAP

Bought with Gary Weber • Newport Bay Realty

43777 Central Station Dr, Suite 390, Ashburn, VA, 20147, United States
GET MORE INFORMATION






