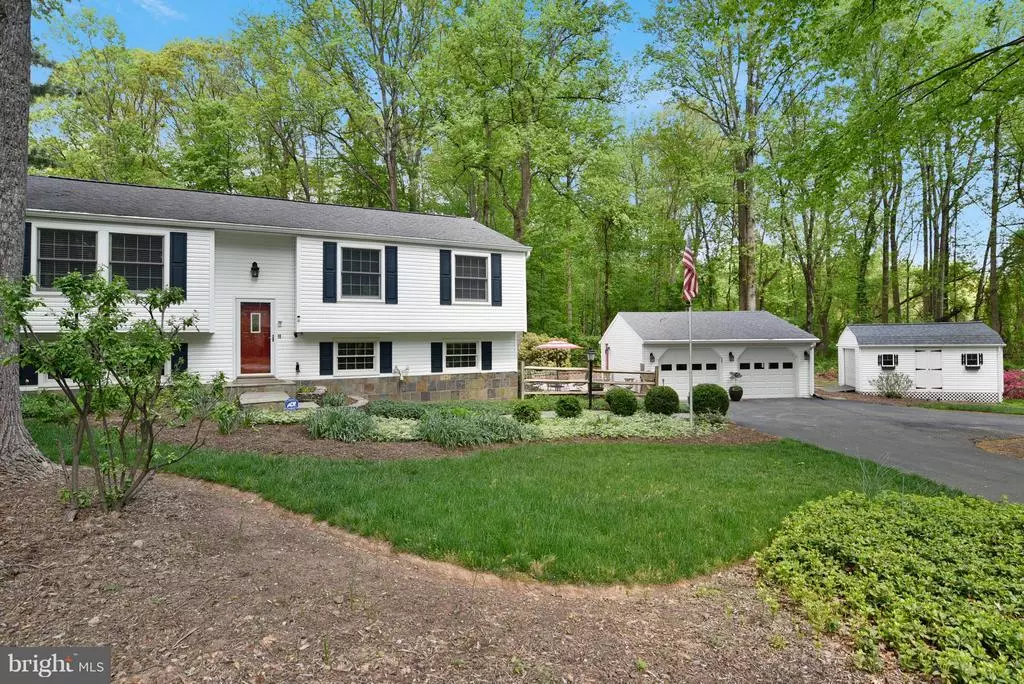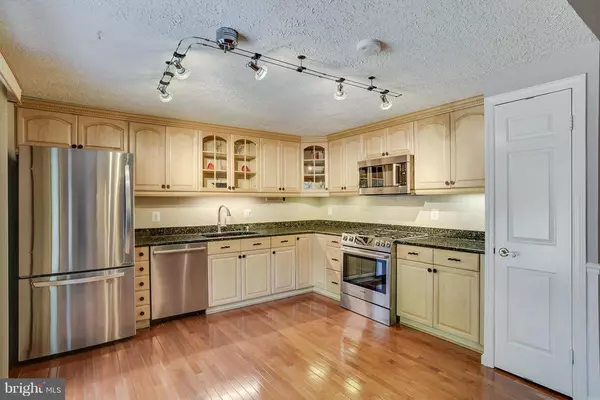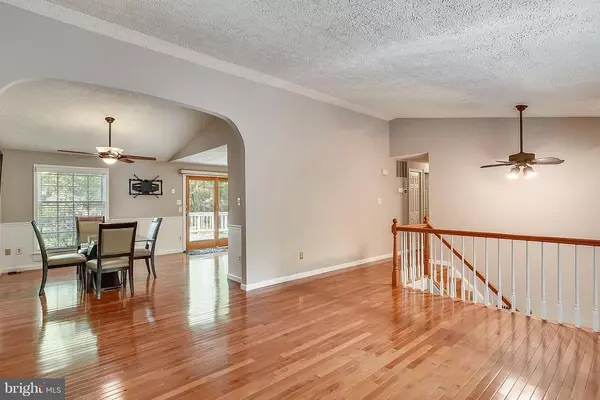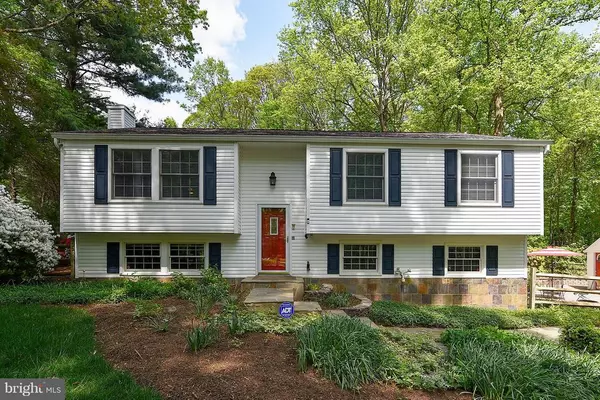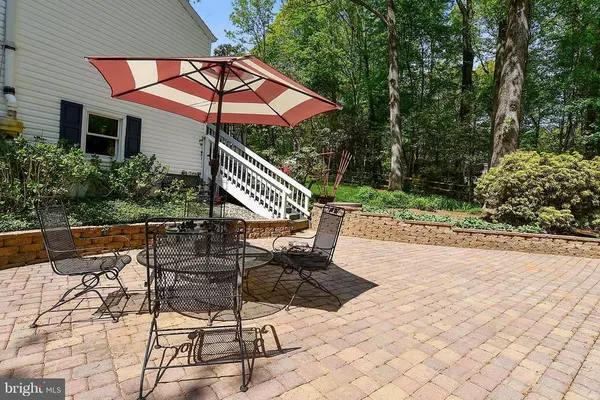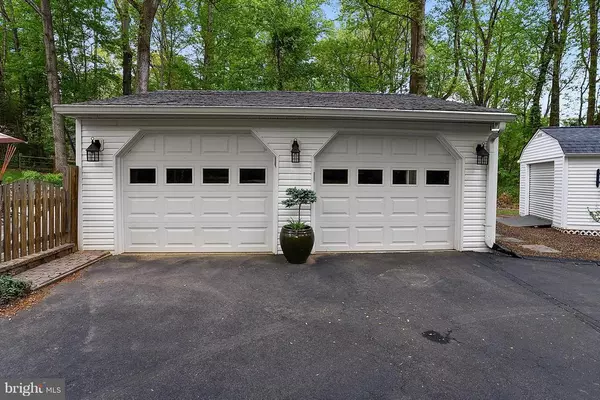$617,900
$617,900
For more information regarding the value of a property, please contact us for a free consultation.
4 Beds
3 Baths
2,372 SqFt
SOLD DATE : 08/02/2018
Key Details
Sold Price $617,900
Property Type Single Family Home
Sub Type Detached
Listing Status Sold
Purchase Type For Sale
Square Footage 2,372 sqft
Price per Sqft $260
Subdivision Brentwood
MLS Listing ID 1000868908
Sold Date 08/02/18
Style Split Foyer
Bedrooms 4
Full Baths 2
Half Baths 1
HOA Y/N N
Abv Grd Liv Area 1,220
Originating Board MRIS
Year Built 1976
Annual Tax Amount $6,178
Tax Year 2017
Lot Size 0.854 Acres
Acres 0.85
Property Description
Nature's wonderland setting! Lovingly remodeled & upgraded! Freshly painted, updated kitchen & baths, Anderson windows, in-ground irrigation system, 2 sheds & 24x24 garage & 20x12 boat storage "tent." Adjacent to parkland & private w/huge Trex deck w/gas grill, wireless surveillance system, whole home UV air cleaner. Paver patio w/gas fire pit, flowering shrubs & plants. Woodson HS. **A STANDOUT!
Location
State VA
County Fairfax
Zoning 30
Rooms
Other Rooms Living Room, Dining Room, Primary Bedroom, Bedroom 2, Bedroom 3, Bedroom 4, Kitchen, Game Room, Study, Utility Room
Basement Rear Entrance, Sump Pump, Daylight, Full, Fully Finished
Main Level Bedrooms 3
Interior
Interior Features Dining Area, Chair Railings, Upgraded Countertops, Primary Bath(s), Window Treatments, Wood Floors, Floor Plan - Open
Hot Water Natural Gas
Heating Forced Air
Cooling Central A/C, Ceiling Fan(s), Programmable Thermostat, Air Purification System
Equipment Air Cleaner, Dishwasher, Disposal, Dryer - Front Loading, Washer - Front Loading, Extra Refrigerator/Freezer, Oven/Range - Gas, Icemaker, Microwave, Refrigerator
Fireplace N
Window Features Double Pane,Screens,Vinyl Clad
Appliance Air Cleaner, Dishwasher, Disposal, Dryer - Front Loading, Washer - Front Loading, Extra Refrigerator/Freezer, Oven/Range - Gas, Icemaker, Microwave, Refrigerator
Heat Source Natural Gas
Exterior
Exterior Feature Deck(s), Patio(s)
Parking Features Covered Parking, Garage Door Opener, Additional Storage Area
Garage Spaces 3.0
Fence Rear
Utilities Available Under Ground, Fiber Optics Available
Water Access N
View Garden/Lawn, Trees/Woods
Roof Type Shingle
Accessibility None
Porch Deck(s), Patio(s)
Total Parking Spaces 3
Garage Y
Building
Lot Description Backs - Parkland, Private, Trees/Wooded
Story 2
Sewer Septic < # of BR, Septic Pump
Water Public
Architectural Style Split Foyer
Level or Stories 2
Additional Building Above Grade, Below Grade
Structure Type Cathedral Ceilings
New Construction N
Schools
School District Fairfax County Public Schools
Others
Senior Community No
Tax ID 56-3-6- -59
Ownership Fee Simple
Security Features Surveillance Sys,Smoke Detector,Security System
Special Listing Condition Standard
Read Less Info
Want to know what your home might be worth? Contact us for a FREE valuation!

Our team is ready to help you sell your home for the highest possible price ASAP

Bought with Kimberly A Barber • EXP Realty, LLC
43777 Central Station Dr, Suite 390, Ashburn, VA, 20147, United States
GET MORE INFORMATION

