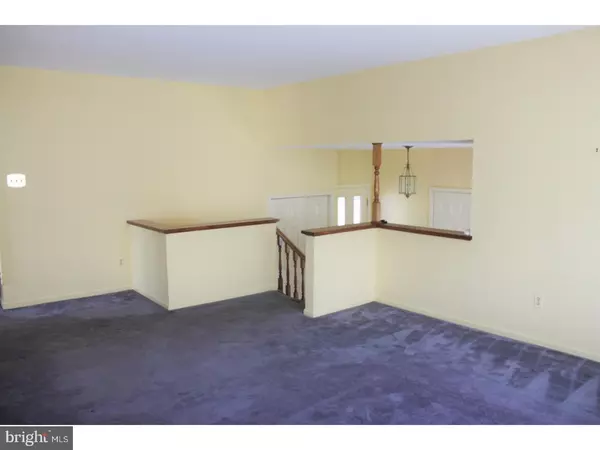$260,000
$260,000
For more information regarding the value of a property, please contact us for a free consultation.
4 Beds
3 Baths
1,318 SqFt
SOLD DATE : 08/28/2018
Key Details
Sold Price $260,000
Property Type Single Family Home
Sub Type Detached
Listing Status Sold
Purchase Type For Sale
Square Footage 1,318 sqft
Price per Sqft $197
Subdivision Park Place
MLS Listing ID 1001917506
Sold Date 08/28/18
Style Contemporary,Bi-level
Bedrooms 4
Full Baths 2
Half Baths 1
HOA Y/N N
Abv Grd Liv Area 1,318
Originating Board TREND
Year Built 1970
Annual Tax Amount $7,695
Tax Year 2017
Lot Size 0.269 Acres
Acres 0.27
Lot Dimensions 90X130
Property Description
Make your appointment today because this house in Park Place will not be on the market long! This four bedroom, 2 bath home is waiting for its new family. Entering the home, you are greeted by a large foyer with new tile floors, leading up to the large living room that is full of natural light from the oversized windows. The living room is open to the formal dining room which also has large windows. The eat-in kitchen is waiting for your personal touch and has many possibilities. The hall bath has been updated and includes a tub and tile floor. There are three bedrooms on the main level including the master bedroom which has a double closet and hardwood floors. The master bath has had a few improvements and is very bright with the frosted, privacy window. Traveling down to the lower level you will have plenty of space for family gatherings as the family room is very spacious and includes built in cabinets and shelves for all those game nights! The lower level also features a half bath and a 4th bedroom or home office that is also quite large. The laundry room is on this level and includes a utility tub and shelving for all your storage needs. House has been updated with energy efficient heat/ac unit as well as hot water heater and replacement windows. The back yard is quite sizeable and has a patio right off the foyer. This home is an estate sale but is in great condition as the owner of 45 years took loving care of the property. A one year home warranty is included in the sale. Convenient to area bridges for a quick commute into Philadelphia.
Location
State NJ
County Burlington
Area Cinnaminson Twp (20308)
Zoning RES
Rooms
Other Rooms Living Room, Dining Room, Primary Bedroom, Bedroom 2, Bedroom 3, Kitchen, Family Room, Bedroom 1, Laundry, Other
Interior
Interior Features Primary Bath(s), Ceiling Fan(s), Kitchen - Eat-In
Hot Water Natural Gas
Heating Gas, Forced Air
Cooling Central A/C
Flooring Wood, Fully Carpeted, Vinyl, Tile/Brick
Equipment Cooktop, Oven - Wall, Dishwasher, Disposal, Built-In Microwave
Fireplace N
Window Features Replacement
Appliance Cooktop, Oven - Wall, Dishwasher, Disposal, Built-In Microwave
Heat Source Natural Gas
Laundry Lower Floor
Exterior
Exterior Feature Patio(s)
Garage Spaces 4.0
Utilities Available Cable TV
Water Access N
Roof Type Pitched
Accessibility None
Porch Patio(s)
Attached Garage 1
Total Parking Spaces 4
Garage Y
Building
Lot Description Front Yard, Rear Yard
Sewer Public Sewer
Water Public
Architectural Style Contemporary, Bi-level
Additional Building Above Grade
New Construction N
Schools
Middle Schools Cinnaminson
High Schools Cinnaminson
School District Cinnaminson Township Public Schools
Others
Senior Community No
Tax ID 08-03415-00022
Ownership Fee Simple
Acceptable Financing Conventional, VA, FHA 203(b)
Listing Terms Conventional, VA, FHA 203(b)
Financing Conventional,VA,FHA 203(b)
Read Less Info
Want to know what your home might be worth? Contact us for a FREE valuation!

Our team is ready to help you sell your home for the highest possible price ASAP

Bought with Patricia Blosfelds • Coldwell Banker Realty

43777 Central Station Dr, Suite 390, Ashburn, VA, 20147, United States
GET MORE INFORMATION






