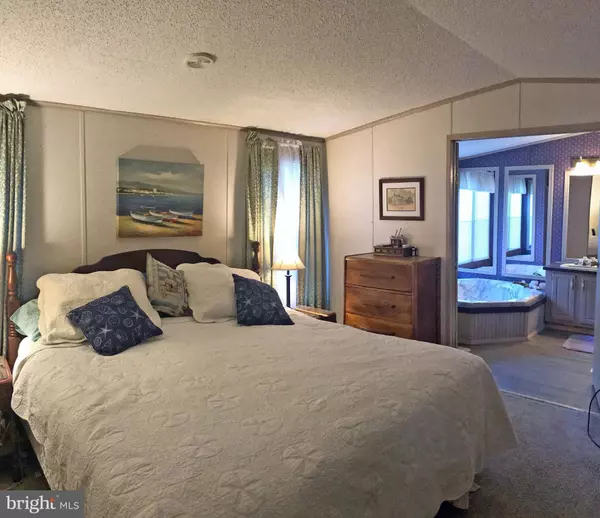$31,000
$34,900
11.2%For more information regarding the value of a property, please contact us for a free consultation.
2 Beds
2 Baths
1,100 SqFt
SOLD DATE : 08/31/2018
Key Details
Sold Price $31,000
Property Type Manufactured Home
Sub Type Manufactured
Listing Status Sold
Purchase Type For Sale
Square Footage 1,100 sqft
Price per Sqft $28
Subdivision White House Beach
MLS Listing ID 1001973506
Sold Date 08/31/18
Style Other
Bedrooms 2
Full Baths 2
HOA Y/N N
Abv Grd Liv Area 1,100
Originating Board BRIGHT
Land Lease Amount 515.0
Land Lease Frequency Monthly
Year Built 1993
Annual Tax Amount $306
Tax Year 2017
Lot Size 4,356 Sqft
Acres 0.1
Lot Dimensions approximate
Property Description
BOATER'S PARADISE! 5 community marina locations = so many boat slip rentals available. Or just use the community boat ramp when you're ready to enjoy a day on the water. New bulkheading & recently dredged, too. Plenty of bait & tackle and fuel stops nearby. And the famous Rehoboth boardwalk is just 15 miles away when you want a sandy beach day. Nice floorplan has living room with vaulted ceilings. Large eat-in kitchen with skylight & built-in china closet as the room divider. And there's a three-season sunroom that has an electric fireplace, so it's comfortable year-round. Big master bedroom suite; master bath features a separate shower & whirlpool tub, and newer laminate-style flooring. 2nd bedroom has its own door to other full bath, so it is like having another master suite. 2 storage sheds - 1 is wood framed and the other is a Rubbermaid w/an outdoor freezer next to it for your fresh catch of the day. Lot Rent $519/mt. Park Application required with acceptance based on 1)Income Verification, 2)Credit Bureau Score (including Debt-to-Income Ratio), and 3)Criminal Background Report. Buyer to pay 3.75% DMV Doc fee on home at closing.
Location
State DE
County Sussex
Area Indian River Hundred (31008)
Zoning GR
Rooms
Main Level Bedrooms 2
Interior
Interior Features Carpet, Ceiling Fan(s), Kitchen - Eat-In, Primary Bath(s), Skylight(s), WhirlPool/HotTub, Window Treatments
Hot Water Bottled Gas
Heating Forced Air
Cooling Central A/C
Flooring Carpet, Vinyl
Fireplaces Number 1
Equipment Built-In Range, Dryer - Electric, Microwave, Oven/Range - Gas, Range Hood, Refrigerator, Washer, Water Heater
Fireplace Y
Appliance Built-In Range, Dryer - Electric, Microwave, Oven/Range - Gas, Range Hood, Refrigerator, Washer, Water Heater
Heat Source Bottled Gas/Propane
Laundry Dryer In Unit, Has Laundry, Main Floor, Washer In Unit
Exterior
Exterior Feature Porch(es)
Garage Spaces 2.0
Water Access N
Roof Type Asphalt,Shingle
Accessibility 2+ Access Exits
Porch Porch(es)
Road Frontage Private
Total Parking Spaces 2
Garage N
Building
Story 1
Foundation Pillar/Post/Pier
Sewer Public Sewer
Water Public
Architectural Style Other
Level or Stories 1
Additional Building Above Grade, Below Grade
New Construction N
Schools
School District Indian River
Others
Senior Community No
Tax ID 234-30.00-6.00-42868
Ownership Land Lease
SqFt Source Estimated
Acceptable Financing Cash, Other
Horse Property N
Listing Terms Cash, Other
Financing Cash,Other
Special Listing Condition Standard
Read Less Info
Want to know what your home might be worth? Contact us for a FREE valuation!

Our team is ready to help you sell your home for the highest possible price ASAP

Bought with LINDA BOVA • SEA BOVA ASSOCIATES INC.

43777 Central Station Dr, Suite 390, Ashburn, VA, 20147, United States
GET MORE INFORMATION






