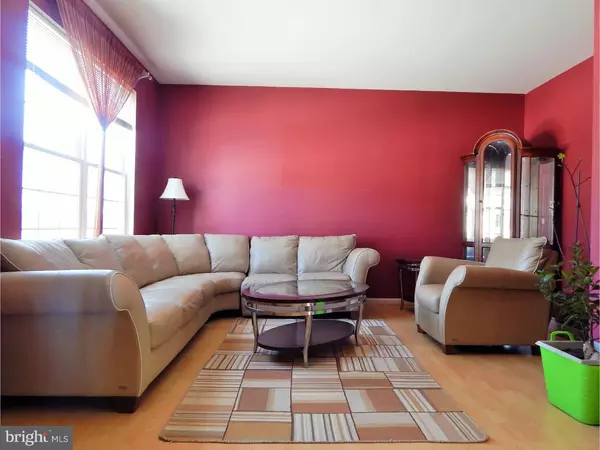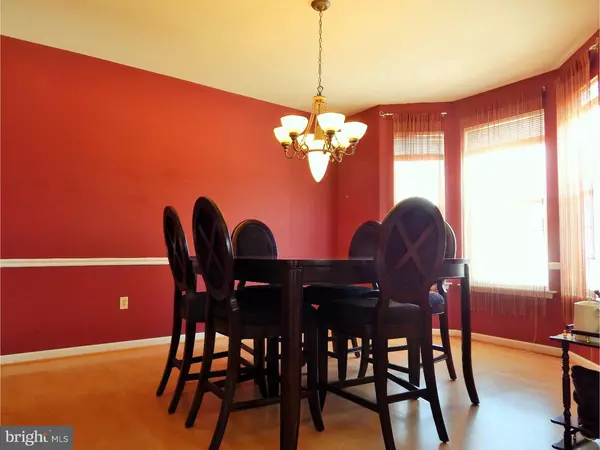$245,000
$239,900
2.1%For more information regarding the value of a property, please contact us for a free consultation.
4 Beds
3 Baths
2,510 SqFt
SOLD DATE : 03/30/2016
Key Details
Sold Price $245,000
Property Type Single Family Home
Sub Type Detached
Listing Status Sold
Purchase Type For Sale
Square Footage 2,510 sqft
Price per Sqft $97
Subdivision Turnberry Farm
MLS Listing ID 1002379526
Sold Date 03/30/16
Style Colonial
Bedrooms 4
Full Baths 2
Half Baths 1
HOA Y/N N
Abv Grd Liv Area 2,510
Originating Board TREND
Year Built 1999
Annual Tax Amount $7,525
Tax Year 2016
Lot Size 0.292 Acres
Acres 0.29
Lot Dimensions 80
Property Description
Welcome home to 1522 Meadowview Drive! This Rotelle Built 4 bed 2 1/2 bath home has everything your looking for! As you pull up to the home you notice the wonderful curb appeal, 2+ car parking in the spacious driveway and 2 car garage. Enter through the front door to the 2 story grand foyer with open staircase. To your left is a spacious open formal living room with great natural lighting. This is a great gathering area for family and friends. To the right is a formal dining room with chair rail, large enough to seat 10 or more for those holiday celebrations. Both rooms are complete with upgraded laminate floorings and warm inviting colors. The kitchen is a gourmet cook's dream! It is a spacious and open concept with ceramic tile flooring, 42 in maple cabinetry, large center island, stainless appliances complete with gas range and commercial stainless exhaust fan. There is an inviting breakfast area for that morning coffee complete with wonderful natural lighting from the sliding glass doors that lead to the 16x20 composite trex deck and spacious rear yard, perfect for weekend BBQs This home is an entertainers dream, both inside and out. Off the breakfast room is the open concept, oversized family room. With it's large windows and wood burning fireplace, this is a great room for the family to unwind, have family game night or watch your favorite sporting events. The entire 1st level has 9 foot ceilings to truly give a spacious open feel. Up the open staircase to the 2nd level you will find 3 spacious bedrooms sharing a hall bath and a grand master suite. Enter through double doors to the 28x13 master suite to seethe Amenities which include his and her walk in closets, trey ceilings, upgraded laminate floorings and an oversized master bath, complete with double sink top vanity and sunken soaking tub. The basement has extended ceiling heights and is just waiting to be finished! This home is located in a private friendly community, yet just minutes from rt 100, 422 and rt 73 for convenient access. Also just minutes away from all major shopping centers and schools. This home has everything you're looking for. Schedule a showing and make it your new home!
Location
State PA
County Montgomery
Area Upper Pottsgrove Twp (10660)
Zoning R2
Rooms
Other Rooms Living Room, Dining Room, Primary Bedroom, Bedroom 2, Bedroom 3, Kitchen, Family Room, Bedroom 1
Basement Full, Unfinished
Interior
Interior Features Primary Bath(s), Kitchen - Island, Butlers Pantry, Ceiling Fan(s), Stall Shower, Dining Area
Hot Water Natural Gas
Heating Gas
Cooling Central A/C
Flooring Wood, Fully Carpeted
Fireplaces Number 1
Fireplaces Type Marble
Equipment Dishwasher, Disposal
Fireplace Y
Window Features Energy Efficient
Appliance Dishwasher, Disposal
Heat Source Natural Gas
Laundry Main Floor
Exterior
Exterior Feature Deck(s)
Garage Spaces 4.0
Water Access N
Roof Type Shingle
Accessibility None
Porch Deck(s)
Attached Garage 2
Total Parking Spaces 4
Garage Y
Building
Lot Description Level, Front Yard, Rear Yard
Story 2
Sewer Public Sewer
Water Public
Architectural Style Colonial
Level or Stories 2
Additional Building Above Grade
Structure Type 9'+ Ceilings,High
New Construction N
Schools
Middle Schools Pottsgrove
High Schools Pottsgrove Senior
School District Pottsgrove
Others
Senior Community No
Tax ID 60-00-02039-718
Ownership Fee Simple
Acceptable Financing Conventional, VA, FHA 203(b)
Listing Terms Conventional, VA, FHA 203(b)
Financing Conventional,VA,FHA 203(b)
Read Less Info
Want to know what your home might be worth? Contact us for a FREE valuation!

Our team is ready to help you sell your home for the highest possible price ASAP

Bought with Anthony DeSanctis • RE/MAX Professional Realty

43777 Central Station Dr, Suite 390, Ashburn, VA, 20147, United States
GET MORE INFORMATION






