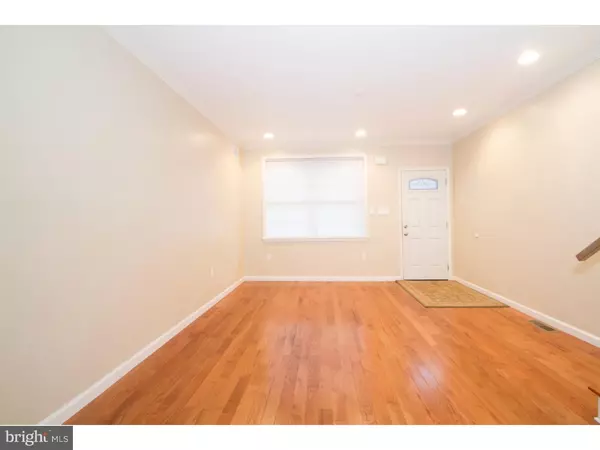$275,000
$300,000
8.3%For more information regarding the value of a property, please contact us for a free consultation.
2 Beds
2 Baths
1,379 SqFt
SOLD DATE : 06/03/2016
Key Details
Sold Price $275,000
Property Type Townhouse
Sub Type Interior Row/Townhouse
Listing Status Sold
Purchase Type For Sale
Square Footage 1,379 sqft
Price per Sqft $199
Subdivision Pennsport
MLS Listing ID 1002391610
Sold Date 06/03/16
Style Traditional
Bedrooms 2
Full Baths 1
Half Baths 1
HOA Y/N N
Abv Grd Liv Area 1,379
Originating Board TREND
Year Built 1917
Annual Tax Amount $1,676
Tax Year 2016
Lot Size 644 Sqft
Acres 0.01
Lot Dimensions 14X46
Property Description
Impeccable 2 bedroom, 1.5 bath like-new construction home in white hot Pennsport featuring tons of light, space and attention to detail throughout! Wide open living and dining room offering 2 new double hung Anderson windows, high ceiling, crown molding and beautiful hardwood floors. The beautiful, top-of-the-line kitchen, extra-large galley style kitchen boasts tile flooring, granite counters, tile backsplash, custom 42in shaker cabinetry, Samsung stainless steel appliances and French doors out to the private rear yard- perfect for entertaining! On the second floor you'll find tow spacious bedrooms with double closets and windows, plus a pristine bathroom off the hall with tile floor, skylight, Kohler toilet and large linen closet. The finished basement makes a perfect den or office and offers a powder room, brand new mechanicals, Maytag laundry and plenty of storage space. Additional features include approx 5 year old roof with 2 year roof warranty, stylish modern stainless steel railings, wiring for CAT5 and Coaxial cable throughout the home and energy efficient spray foam insulation on first and second floor, which means very low monthly utility fees! This spectacular home is located on a beautiful block in a prime neighborhood, convenient to restaurants, shopping, transportation and more!
Location
State PA
County Philadelphia
Area 19148 (19148)
Zoning RSA5
Rooms
Other Rooms Living Room, Primary Bedroom, Kitchen, Bedroom 1
Basement Full, Fully Finished
Interior
Interior Features Kitchen - Eat-In
Hot Water Natural Gas
Heating Gas, Forced Air
Cooling Central A/C
Flooring Wood
Fireplace N
Heat Source Natural Gas
Laundry Basement
Exterior
Water Access N
Accessibility None
Garage N
Building
Lot Description Rear Yard
Story 2
Sewer Public Sewer
Water Public
Architectural Style Traditional
Level or Stories 2
Additional Building Above Grade
New Construction N
Schools
School District The School District Of Philadelphia
Others
Senior Community No
Tax ID 392035900
Ownership Fee Simple
Read Less Info
Want to know what your home might be worth? Contact us for a FREE valuation!

Our team is ready to help you sell your home for the highest possible price ASAP

Bought with Capri D'Amario Dessecker • RE/MAX One Realty

43777 Central Station Dr, Suite 390, Ashburn, VA, 20147, United States
GET MORE INFORMATION






