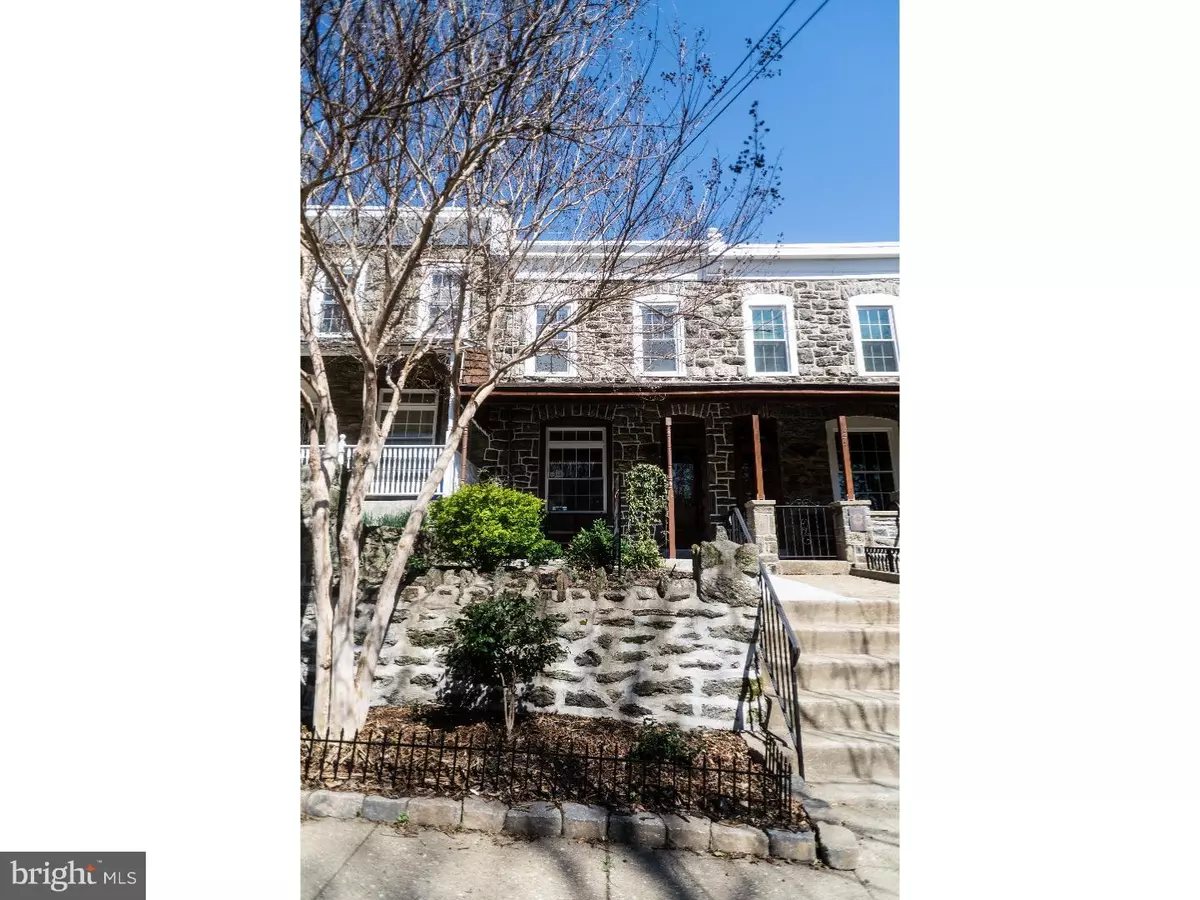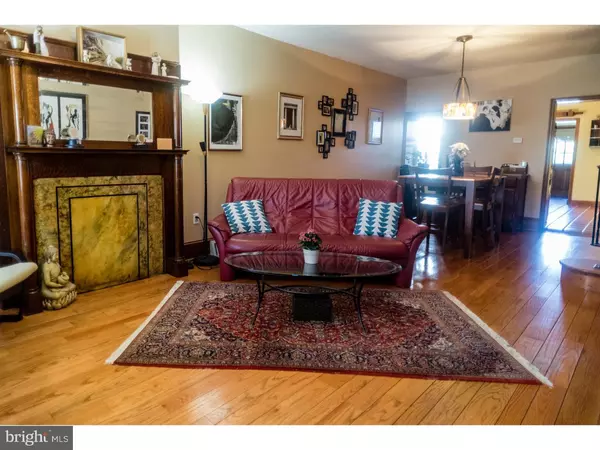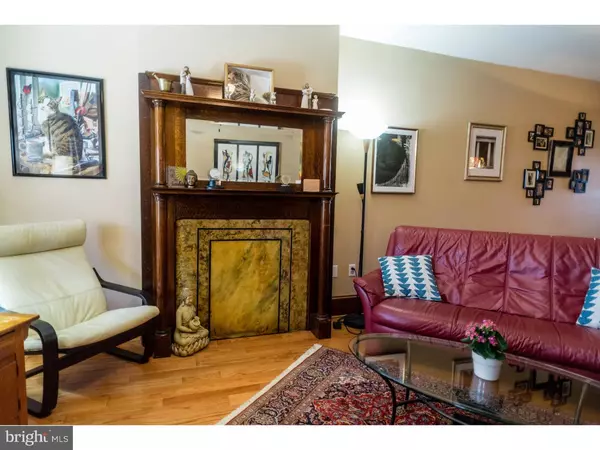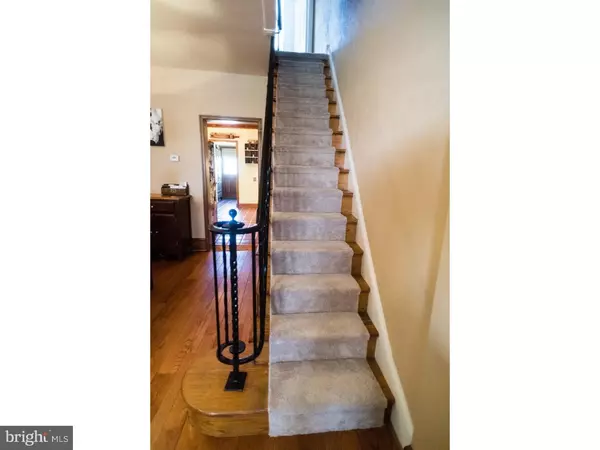$225,000
$224,900
For more information regarding the value of a property, please contact us for a free consultation.
3 Beds
2 Baths
1,237 SqFt
SOLD DATE : 06/03/2016
Key Details
Sold Price $225,000
Property Type Townhouse
Sub Type Interior Row/Townhouse
Listing Status Sold
Purchase Type For Sale
Square Footage 1,237 sqft
Price per Sqft $181
Subdivision Roxborough
MLS Listing ID 1002408036
Sold Date 06/03/16
Style Traditional
Bedrooms 3
Full Baths 1
Half Baths 1
HOA Y/N N
Abv Grd Liv Area 1,237
Originating Board TREND
Year Built 1950
Annual Tax Amount $2,069
Tax Year 2016
Lot Size 1,411 Sqft
Acres 0.03
Lot Dimensions 15X96
Property Description
Beautiful 3 bedroom stone home in Wissahickon Section of Roxborough! Property is filled with character. Walk in to rich hardwood flooring which extends throughout open concept living room & dining room, eat-in kitchen with solid oak cabinets, ceramic tile floor, Corian countertops, all new stainless steel appliances including stainless steel dishwasher & plenty of recessed lighting. Also behind kitchen contains a powder room. Walk upstairs to three spacious bedrooms with ample closet space, modern fixtures and new carpeting throughout the entire upstairs. Also upstairs includes a full bath with modern pedestal sink & jacuzzi tub. Property also contains a large basement extending under the entire house giving plenty of room for storage. Private rear yard with deck perfect for entertaining. Home also contains a front porch. NEW ROOF - 2014. Property has gas forced hot air heat, gas cooking and Central Air. Modern 100 amp electrical panel and PVC plumbing. Walking distance from the trails of Fairmount Park, Main Street in Manayunk and train station. Make your offer before it's gone !
Location
State PA
County Philadelphia
Area 19128 (19128)
Zoning RSA5
Rooms
Other Rooms Living Room, Dining Room, Primary Bedroom, Bedroom 2, Kitchen, Family Room, Bedroom 1
Basement Full, Unfinished
Interior
Interior Features Ceiling Fan(s), Kitchen - Eat-In
Hot Water Natural Gas
Heating Gas, Forced Air
Cooling Central A/C
Fireplace N
Heat Source Natural Gas
Laundry Basement
Exterior
Exterior Feature Deck(s), Porch(es)
Utilities Available Cable TV
Water Access N
Roof Type Flat
Accessibility None
Porch Deck(s), Porch(es)
Garage N
Building
Lot Description Front Yard, Rear Yard
Story 2
Foundation Stone
Sewer Public Sewer
Water Public
Architectural Style Traditional
Level or Stories 2
Additional Building Above Grade
New Construction N
Schools
School District The School District Of Philadelphia
Others
Senior Community No
Tax ID 213066200
Ownership Fee Simple
Security Features Security System
Acceptable Financing Conventional, VA, FHA 203(b)
Listing Terms Conventional, VA, FHA 203(b)
Financing Conventional,VA,FHA 203(b)
Read Less Info
Want to know what your home might be worth? Contact us for a FREE valuation!

Our team is ready to help you sell your home for the highest possible price ASAP

Bought with Jennifer L Gabel • OCF Realty LLC - Philadelphia

43777 Central Station Dr, Suite 390, Ashburn, VA, 20147, United States
GET MORE INFORMATION






