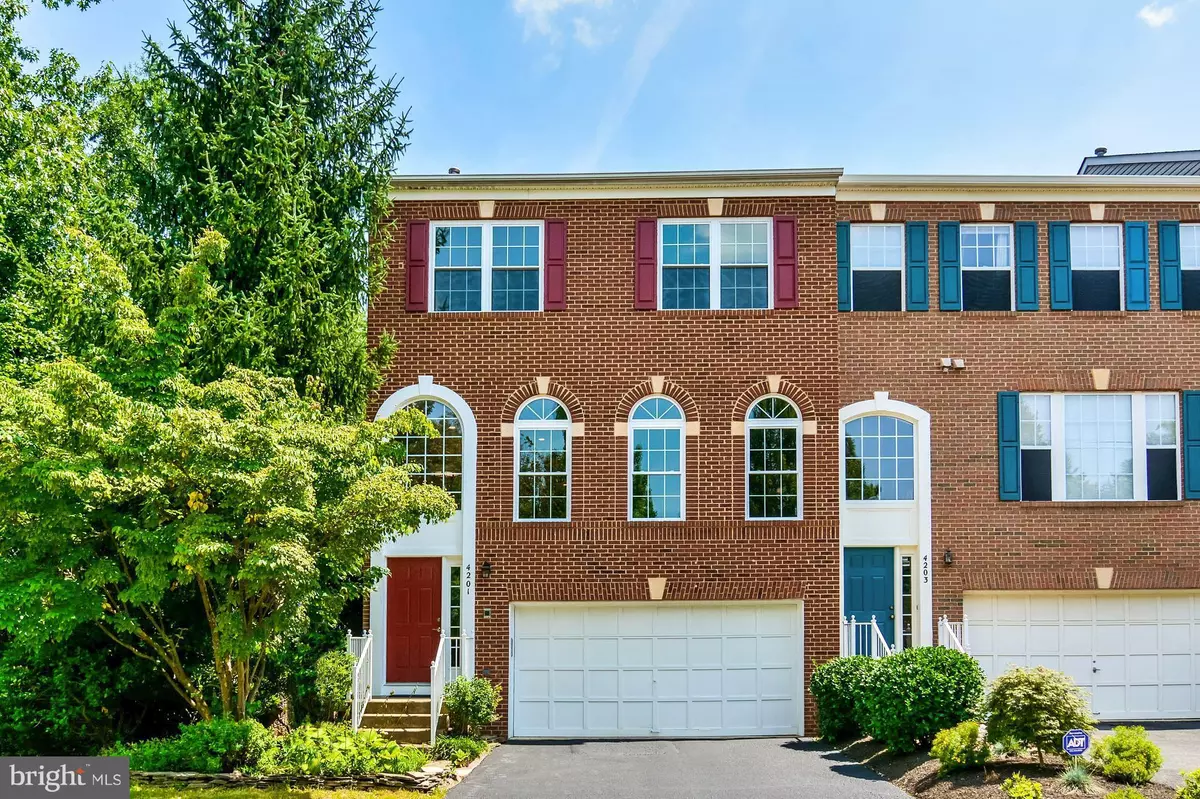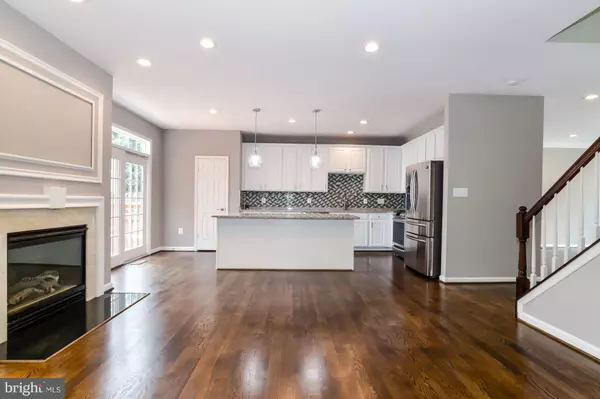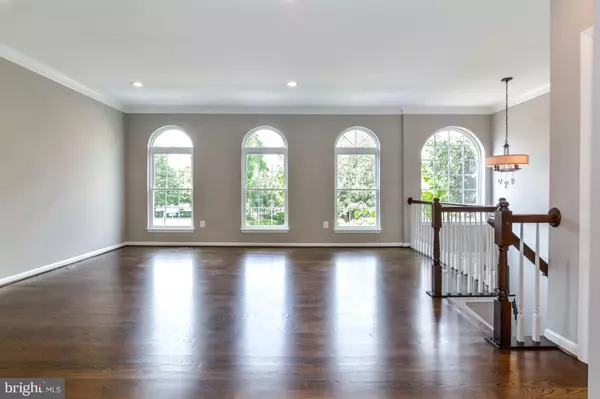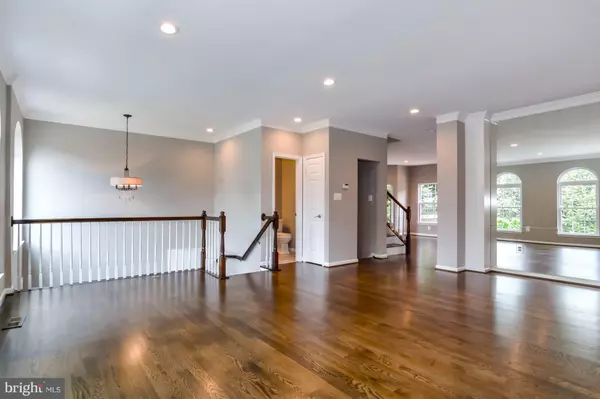$625,000
$629,000
0.6%For more information regarding the value of a property, please contact us for a free consultation.
3 Beds
4 Baths
2,870 Sqft Lot
SOLD DATE : 08/31/2018
Key Details
Sold Price $625,000
Property Type Townhouse
Sub Type End of Row/Townhouse
Listing Status Sold
Purchase Type For Sale
Subdivision Fair Lakes Court
MLS Listing ID 1002211020
Sold Date 08/31/18
Style Other
Bedrooms 3
Full Baths 2
Half Baths 2
HOA Fees $100/mo
HOA Y/N Y
Originating Board MRIS
Year Built 1998
Annual Tax Amount $5,878
Tax Year 2017
Lot Size 2,870 Sqft
Acres 0.07
Property Description
Newly completed renovation! Must See! Gorgeous! This will go quickly! This townhouse is a 7 minute drive to I-66 and 15 minute drive to I-495. The entire townhouse has been renovated from the ground up. Each room has new flooring, new lighting, and fresh paint. All bathrooms have been updated, and the kitchen has new granite countertops and brand new appliances! End unit with many unique features!
Location
State VA
County Fairfax
Zoning 180
Rooms
Basement Rear Entrance, Outside Entrance, Daylight, Full, Fully Finished, Walkout Level
Interior
Interior Features Combination Dining/Living, Primary Bath(s), Built-Ins, Upgraded Countertops, Window Treatments, Wood Floors
Hot Water Natural Gas
Heating Central
Cooling Central A/C
Fireplaces Number 1
Equipment Disposal, Dryer - Front Loading, Dual Flush Toilets, ENERGY STAR Clothes Washer, ENERGY STAR Dishwasher, ENERGY STAR Freezer, ENERGY STAR Refrigerator, Exhaust Fan, Microwave, Oven/Range - Gas, Refrigerator, Six Burner Stove, Trash Compactor, Washer, Water Heater
Fireplace Y
Appliance Disposal, Dryer - Front Loading, Dual Flush Toilets, ENERGY STAR Clothes Washer, ENERGY STAR Dishwasher, ENERGY STAR Freezer, ENERGY STAR Refrigerator, Exhaust Fan, Microwave, Oven/Range - Gas, Refrigerator, Six Burner Stove, Trash Compactor, Washer, Water Heater
Heat Source Natural Gas
Exterior
Parking Features Garage Door Opener, Garage - Front Entry
Garage Spaces 2.0
Water Access N
Accessibility None
Total Parking Spaces 2
Garage N
Building
Story 3+
Sewer Public Sewer
Water Public
Architectural Style Other
Level or Stories 3+
New Construction N
Others
Senior Community No
Tax ID 45-4-14- -207
Ownership Fee Simple
Special Listing Condition Standard
Read Less Info
Want to know what your home might be worth? Contact us for a FREE valuation!

Our team is ready to help you sell your home for the highest possible price ASAP

Bought with Satha Keo • Pearson Smith Realty, LLC
43777 Central Station Dr, Suite 390, Ashburn, VA, 20147, United States
GET MORE INFORMATION






