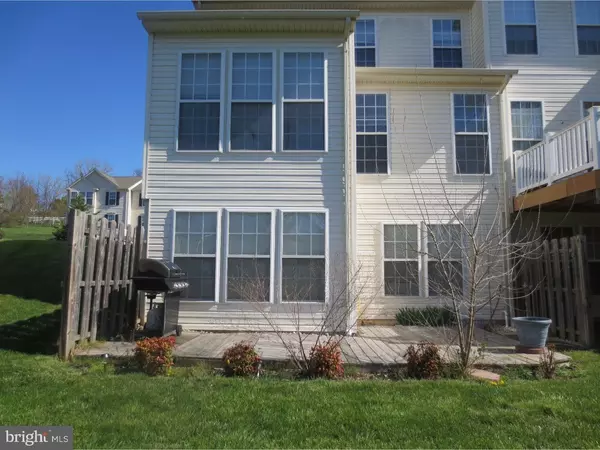$184,500
$184,500
For more information regarding the value of a property, please contact us for a free consultation.
3 Beds
3 Baths
2,620 SqFt
SOLD DATE : 11/28/2016
Key Details
Sold Price $184,500
Property Type Townhouse
Sub Type Row/Townhouse
Listing Status Sold
Purchase Type For Sale
Square Footage 2,620 sqft
Price per Sqft $70
Subdivision Sunnybrook
MLS Listing ID 1002413912
Sold Date 11/28/16
Style Contemporary
Bedrooms 3
Full Baths 2
Half Baths 1
HOA Fees $125/mo
HOA Y/N N
Abv Grd Liv Area 2,620
Originating Board TREND
Year Built 2005
Annual Tax Amount $5,758
Tax Year 2016
Lot Size 3,570 Sqft
Acres 0.08
Lot Dimensions 34
Property Description
Freshly painted, professionally cleaned and well maintained sunny, bright end unit in Sunny brook! This beautiful home is ready for a new owner. Walk into a spacious open floor plan which starts with a large living room/ dining room area. Proceed to an eat in kitchen with a sun room/ breakfast room surrounded by lots of windows! A big family room is featured also! Walk downstairs to a huge family room/play room or office with private entrance leading to the patio and back yard with beautiful open space! There is plenty of storage space which includes a good sized separate storage area, a utility room as well as under the steps storage. The upstairs boosts a master bedroom with walk in closet and full bath! It also includes two other good sized bedrooms, a full bath and convenient laundry room with utility sink. Convenient to rt 422, 724, and Rt 100. Close to Pottstown Hospital, the Limerick outlets, shopping and the beautiful new Gatsby's restaurant right across the street! Open house October 2nd from 1-3, come check out this beautiful home!
Location
State PA
County Montgomery
Area Lower Pottsgrove Twp (10642)
Zoning R1
Rooms
Other Rooms Living Room, Dining Room, Master Bedroom, Bedroom 2, Kitchen, Family Room, Bedroom 1
Basement Full, Fully Finished
Interior
Interior Features Master Bath(s), Kitchen - Eat-In
Hot Water Natural Gas
Heating Gas
Cooling Central A/C
Fireplace N
Heat Source Natural Gas
Laundry Upper Floor
Exterior
Garage Spaces 2.0
Water Access N
Accessibility None
Total Parking Spaces 2
Garage N
Building
Story 2
Sewer Public Sewer
Water Public
Architectural Style Contemporary
Level or Stories 2
Additional Building Above Grade
New Construction N
Schools
High Schools Pottsgrove Senior
School District Pottsgrove
Others
Senior Community No
Tax ID 42-00-00473-745
Ownership Fee Simple
Read Less Info
Want to know what your home might be worth? Contact us for a FREE valuation!

Our team is ready to help you sell your home for the highest possible price ASAP

Bought with Kathleen M Lomonaco • Keller Williams Realty Group

43777 Central Station Dr, Suite 390, Ashburn, VA, 20147, United States
GET MORE INFORMATION






